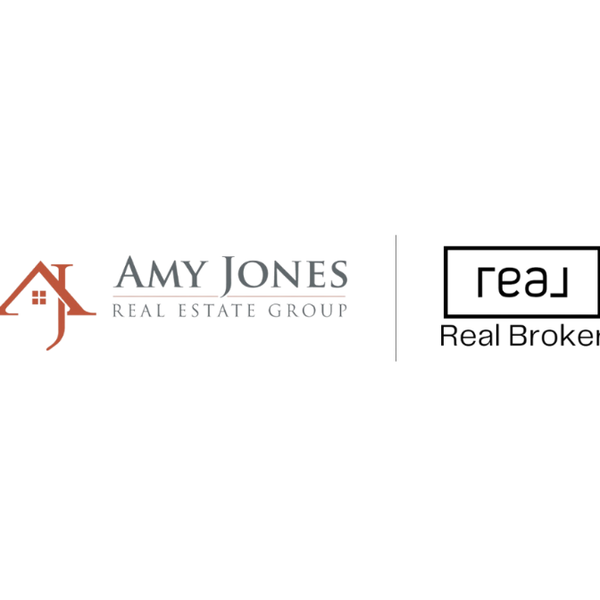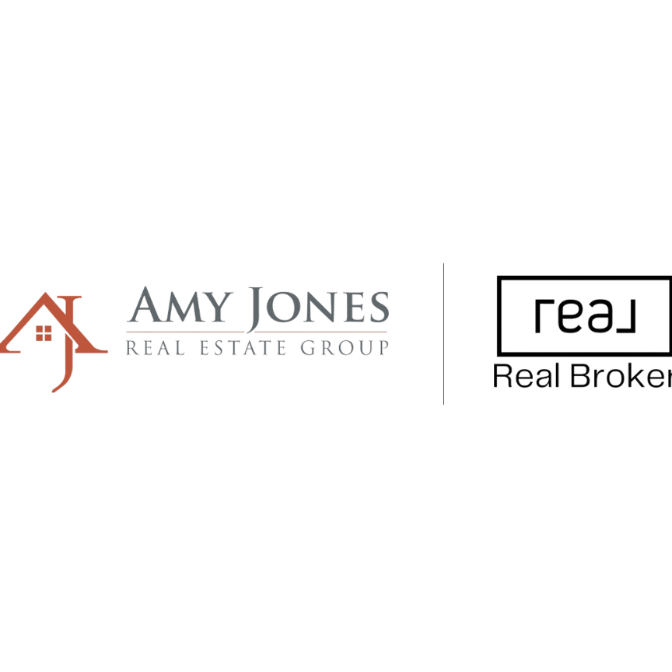$485,000
$505,000
4.0%For more information regarding the value of a property, please contact us for a free consultation.
4481 E SUNDANCE Court Gilbert, AZ 85297
4 Beds
2.5 Baths
2,120 SqFt
Key Details
Sold Price $485,000
Property Type Single Family Home
Sub Type Single Family Residence
Listing Status Sold
Purchase Type For Sale
Square Footage 2,120 sqft
Price per Sqft $228
Subdivision Power Ranch Neighborhood 5
MLS Listing ID 6794818
Sold Date 09/17/25
Bedrooms 4
HOA Fees $116/qua
HOA Y/N Yes
Year Built 2004
Annual Tax Amount $1,820
Tax Year 2024
Lot Size 5,774 Sqft
Acres 0.13
Property Sub-Type Single Family Residence
Source Arizona Regional Multiple Listing Service (ARMLS)
Property Description
Included 100-Day Home Warranty with buyer activation. Seller may consider buyer concessions if made in an offer. Welcome to this beautifully updated home. The interior is adorned with a fresh, neutral color paint scheme, and partial flooring replacement, creating a modern, clean feel. The kitchen boasts an accent backsplash and a center island. The primary bedroom offers a walk-in closet, while the primary bathroom features double sinks and a separate tub and shower for a spa-like experience. Outside, enjoy the covered patio overlooking a fenced-in backyard, perfect for privacy and relaxation. This home is a true gem waiting for its new owner.
Location
State AZ
County Maricopa
Community Power Ranch Neighborhood 5
Direction Head west on E Germann Rd. Turn left onto S Posse Trail. Turn right onto E Sundance Ave. Continue straight onto E Sundance Ct
Rooms
Den/Bedroom Plus 4
Separate Den/Office N
Interior
Interior Features Granite Counters, Eat-in Kitchen, Kitchen Island, Full Bth Master Bdrm, Separate Shwr & Tub
Heating Natural Gas
Cooling Central Air
Flooring Carpet, Tile
Fireplaces Type None
Fireplace No
SPA None
Laundry Wshr/Dry HookUp Only
Exterior
Garage Spaces 2.0
Garage Description 2.0
Fence Block
Pool None
Roof Type Tile
Private Pool No
Building
Lot Description Grass Front, Grass Back
Story 2
Builder Name UKN
Sewer Public Sewer
Water City Water
New Construction No
Schools
Elementary Schools Centennial Elementary School
Middle Schools Sossaman Middle School
High Schools Higley High School
School District Higley Unified School District
Others
HOA Name Power Ranch Communit
HOA Fee Include Maintenance Grounds,Trash
Senior Community No
Tax ID 313-06-249
Ownership Fee Simple
Acceptable Financing Cash, Conventional, FHA, VA Loan
Horse Property N
Disclosures Seller Discl Avail
Possession Close Of Escrow
Listing Terms Cash, Conventional, FHA, VA Loan
Financing Conventional
Read Less
Want to know what your home might be worth? Contact us for a FREE valuation!

Our team is ready to help you sell your home for the highest possible price ASAP

Copyright 2025 Arizona Regional Multiple Listing Service, Inc. All rights reserved.
Bought with Parker Realty LLC






