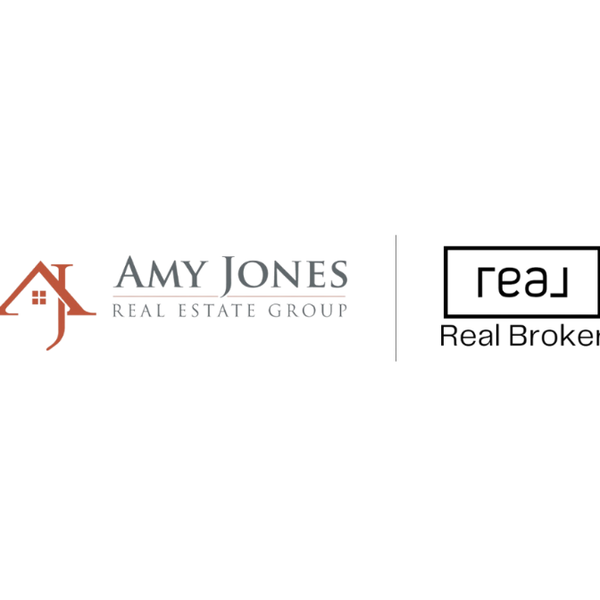$545,000
$537,500
1.4%For more information regarding the value of a property, please contact us for a free consultation.
4623 E PERSHING Avenue Phoenix, AZ 85032
3 Beds
2 Baths
1,804 SqFt
Key Details
Sold Price $545,000
Property Type Single Family Home
Sub Type Single Family Residence
Listing Status Sold
Purchase Type For Sale
Square Footage 1,804 sqft
Price per Sqft $302
Subdivision Roadrunner Estates East 3
MLS Listing ID 6903413
Sold Date 09/11/25
Style Ranch
Bedrooms 3
HOA Y/N No
Year Built 1978
Annual Tax Amount $2,461
Tax Year 2024
Lot Size 8,383 Sqft
Acres 0.19
Property Sub-Type Single Family Residence
Source Arizona Regional Multiple Listing Service (ARMLS)
Property Description
This 3 bedroom, 2 bath home embraces its classic 70's charm with warm architectural character and timeless details, while offering thoughtful updates in all the right places. The bright, open living spaces flow effortlessly, featuring upgraded finishes where you want them most—kitchen, bathrooms, and flooring—making it move-in ready while still preserving that retro soul. Situated close to the new Paradise Valley Mall redevelopment, shopping, dining, and entertainment are just minutes away. A spacious backyard and inviting covered patio create the perfect space for relaxing or entertaining. The best of vintage style meets today's convenience
Location
State AZ
County Maricopa
Community Roadrunner Estates East 3
Area Maricopa
Direction South on Tatum, Right onto Thunderbird, Right onto E Paradise Village Pkwy N, right onto N 46th St, Right onto Pershing Ave. Home is on the right.
Rooms
Master Bedroom Downstairs
Den/Bedroom Plus 4
Separate Den/Office Y
Interior
Interior Features Granite Counters, Master Downstairs, No Interior Steps, 3/4 Bath Master Bdrm
Heating Electric
Cooling Central Air, Ceiling Fan(s)
Flooring Carpet, Tile
Window Features Dual Pane
SPA None
Exterior
Garage Spaces 2.0
Garage Description 2.0
Fence Block
Community Features Near Bus Stop
Utilities Available APS
Roof Type Composition
Porch Covered Patio(s), Patio
Total Parking Spaces 2
Private Pool No
Building
Lot Description Desert Back, Desert Front
Story 1
Builder Name Unknown
Sewer Public Sewer
Water City Water
Architectural Style Ranch
New Construction No
Schools
Elementary Schools Indian Bend Elementary School
Middle Schools Sunrise Middle School
High Schools Paradise Valley High School
School District Paradise Valley Unified District
Others
HOA Fee Include No Fees
Senior Community No
Tax ID 167-09-133
Ownership Fee Simple
Acceptable Financing Cash, Conventional, 1031 Exchange, FHA, VA Loan
Horse Property N
Disclosures None
Possession Close Of Escrow
Listing Terms Cash, Conventional, 1031 Exchange, FHA, VA Loan
Financing Conventional
Read Less
Want to know what your home might be worth? Contact us for a FREE valuation!

Our team is ready to help you sell your home for the highest possible price ASAP

Copyright 2025 Arizona Regional Multiple Listing Service, Inc. All rights reserved.
Bought with LPT Realty, LLC






