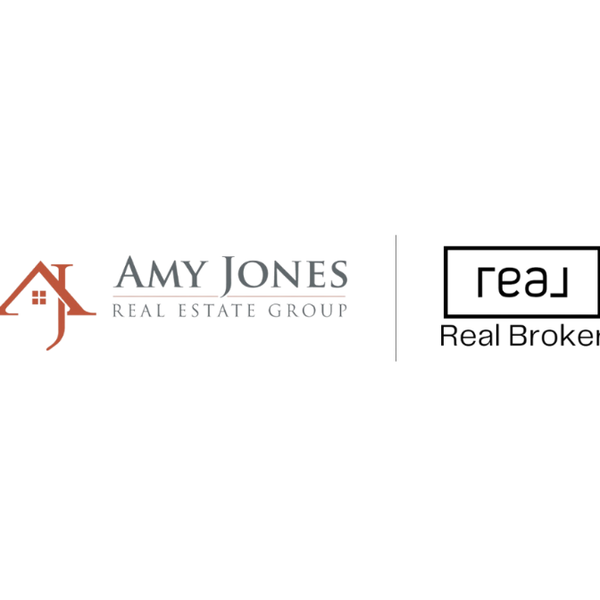$315,000
$315,000
For more information regarding the value of a property, please contact us for a free consultation.
12401 W SCOTTS Drive El Mirage, AZ 85335
2 Beds
2 Baths
1,106 SqFt
Key Details
Sold Price $315,000
Property Type Single Family Home
Sub Type Single Family Residence
Listing Status Sold
Purchase Type For Sale
Square Footage 1,106 sqft
Price per Sqft $284
Subdivision Buenavida
MLS Listing ID 6889525
Sold Date 08/18/25
Style Ranch
Bedrooms 2
HOA Y/N No
Year Built 2001
Annual Tax Amount $747
Tax Year 2024
Lot Size 5,150 Sqft
Acres 0.12
Property Sub-Type Single Family Residence
Source Arizona Regional Multiple Listing Service (ARMLS)
Property Description
Welcome to this beautifully updated 2-bedroom, 2-bath residence nestled in a peaceful, no-HOA community. Featuring fresh exterior paint, brand-new carpet, and stylish tile flooring throughout, this home exudes comfort and move-in readiness from the moment you step inside. New walk-in shower
A thoughtfully designed floor plan offers an easy opportunity to convert an existing space into a third bedroom—just add a simple wall to create extra flexibility for a growing family, home office, or guest suite.
Enjoy the freedom of no homeowner's association, allowing you to personalize your home without restrictive covenants. Whether you're a first-time buyer, downsizing, or investing, this property offers comfort, potential, and lifestyle freedom all in one Come and see it while it lasts!
Location
State AZ
County Maricopa
Community Buenavida
Direction North from Cactus to Larkspur, West to 123rd Drive, Right to Scotts, Left to Home on Southside of Street.
Rooms
Other Rooms Great Room
Master Bedroom Split
Den/Bedroom Plus 2
Separate Den/Office N
Interior
Interior Features High Speed Internet, Eat-in Kitchen, Vaulted Ceiling(s), Full Bth Master Bdrm
Heating Electric
Cooling Central Air
Flooring Carpet, Tile
Fireplaces Type None
Fireplace No
Window Features Dual Pane
SPA None
Exterior
Parking Features Garage Door Opener, Direct Access
Garage Spaces 2.0
Garage Description 2.0
Fence Block
Community Features Playground
Roof Type Tile
Porch Covered Patio(s)
Private Pool No
Building
Lot Description Gravel/Stone Front, Gravel/Stone Back
Story 1
Builder Name JOURNEY HOMES
Sewer Sewer in & Cnctd, Public Sewer
Water City Water
Architectural Style Ranch
New Construction No
Schools
Elementary Schools El Mirage Elementary School
Middle Schools Dysart Middle School
High Schools Dysart High School
School District Dysart Unified District
Others
HOA Fee Include No Fees
Senior Community No
Tax ID 509-07-155
Ownership Fee Simple
Acceptable Financing Cash, Conventional, FHA, VA Loan
Horse Property N
Listing Terms Cash, Conventional, FHA, VA Loan
Financing Conventional
Special Listing Condition Probate Listing
Read Less
Want to know what your home might be worth? Contact us for a FREE valuation!

Our team is ready to help you sell your home for the highest possible price ASAP

Copyright 2025 Arizona Regional Multiple Listing Service, Inc. All rights reserved.
Bought with Keene Properties, LLC





