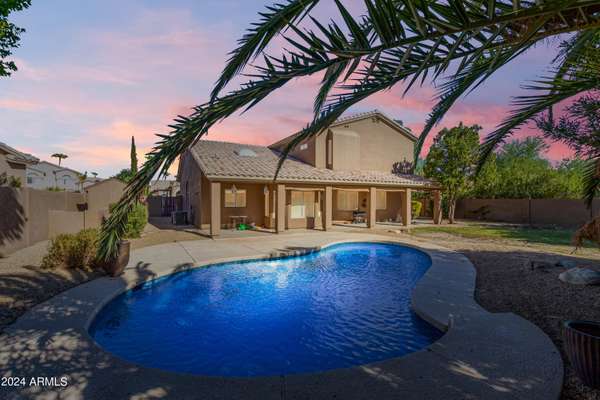$1,195,000
$1,215,000
1.6%For more information regarding the value of a property, please contact us for a free consultation.
14226 N 69TH Place Scottsdale, AZ 85254
5 Beds
3 Baths
3,655 SqFt
Key Details
Sold Price $1,195,000
Property Type Single Family Home
Sub Type Single Family - Detached
Listing Status Sold
Purchase Type For Sale
Square Footage 3,655 sqft
Price per Sqft $326
Subdivision Desert Paradise Estates Lot 1-121 Tr A,B
MLS Listing ID 6759773
Sold Date 11/06/24
Style Contemporary
Bedrooms 5
HOA Y/N No
Originating Board Arizona Regional Multiple Listing Service (ARMLS)
Year Built 1994
Annual Tax Amount $5,376
Tax Year 2023
Lot Size 0.251 Acres
Acres 0.25
Property Description
This exceptional 5 bedroom home with no HOA is nestled on a corner lot of a quiet cul-de-sac in the ''Magic'' zip code. This home offers a BRAND NEW ROOF (Oct. 2024), backyard oasis with a newly refinished PebbleTech pool (2024), covered patio & large lawn! The floorpan flows effortlessly with 18' tall ceilings, arched doorways, new plush carpets (2024), tile flooring, plantation shutters, & recessed lighting. The large family room comes with a wet bar & direct backyard access promoting easy entertaining. The updated kitchen features wood cabinets, tile backsplash, granite countertops, SS appliances, with a large island. Updated bathrooms, tons of storage, walk-in closets & huge rooms make this home a must! Located minutes away from Scottsdale, Kierland, shopping, restaurants, golf & more New upgrades completed in October 2024 include: Brand New Roof, comes with a 20 year warranty transferable to the new owner, and upgrades completed in April 2024 include: 3 Stage Reverse Osmosis Water Filtration System, Water softener system, refinished PebbleTec pool & brand new carpet throughout. The generously sized primary bedroom hosts a bountiful walk-in closet and an immaculate ensuite with an oversized granite dual vanity and expanded shower. The entertainer's backyard is comprised of a full-length covered patio, a lush lawn, a fragrant citrus tree, and a sparkling blue pool. Everything you're looking for, you'll find it here! Don't miss out. Act now!
Location
State AZ
County Maricopa
Community Desert Paradise Estates Lot 1-121 Tr A, B
Direction Head east on E Thunderbird Rd, Turn left onto N 69th St, Turn right onto E Crocus Dr, Turn left onto N 69th Pl. Property will be on the left.
Rooms
Other Rooms Great Room, Family Room
Master Bedroom Upstairs
Den/Bedroom Plus 5
Separate Den/Office N
Interior
Interior Features Upstairs, Eat-in Kitchen, Breakfast Bar, Vaulted Ceiling(s), Wet Bar, Kitchen Island, Pantry, 3/4 Bath Master Bdrm, Double Vanity, High Speed Internet, Granite Counters
Heating Electric
Cooling Refrigeration, Ceiling Fan(s)
Flooring Carpet, Tile
Fireplaces Number No Fireplace
Fireplaces Type None
Fireplace No
Window Features Dual Pane
SPA None
Laundry WshrDry HookUp Only
Exterior
Exterior Feature Covered Patio(s), Patio, Storage
Parking Features Dir Entry frm Garage, Electric Door Opener
Garage Spaces 3.0
Garage Description 3.0
Fence Block
Pool Private
Landscape Description Irrigation Back, Irrigation Front
Amenities Available None
Roof Type Tile
Private Pool Yes
Building
Lot Description Sprinklers In Rear, Corner Lot, Desert Front, Cul-De-Sac, Gravel/Stone Front, Gravel/Stone Back, Grass Back, Auto Timer H2O Front, Auto Timer H2O Back, Irrigation Front, Irrigation Back
Story 2
Builder Name Medallion Homes
Sewer Sewer in & Cnctd, Public Sewer
Water City Water
Architectural Style Contemporary
Structure Type Covered Patio(s),Patio,Storage
New Construction No
Schools
Elementary Schools Sandpiper Elementary School
Middle Schools Desert Shadows Middle School - Scottsdale
High Schools Horizon School
School District Paradise Valley Unified District
Others
HOA Fee Include No Fees
Senior Community No
Tax ID 215-57-256
Ownership Fee Simple
Acceptable Financing Conventional, FHA, VA Loan
Horse Property N
Listing Terms Conventional, FHA, VA Loan
Financing Conventional
Read Less
Want to know what your home might be worth? Contact us for a FREE valuation!

Our team is ready to help you sell your home for the highest possible price ASAP

Copyright 2025 Arizona Regional Multiple Listing Service, Inc. All rights reserved.
Bought with Platinum Living Realty





