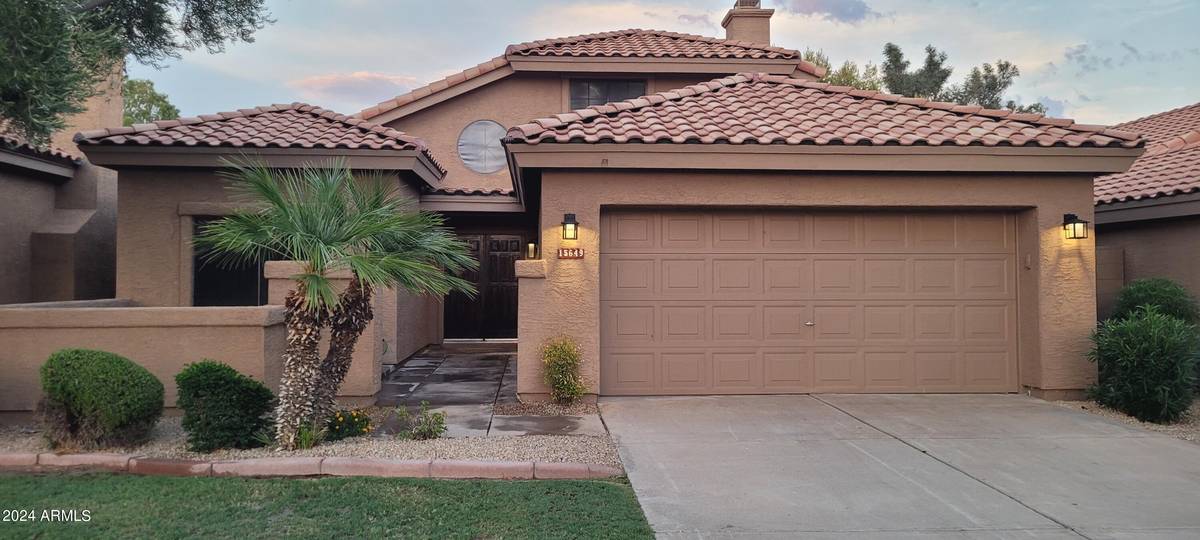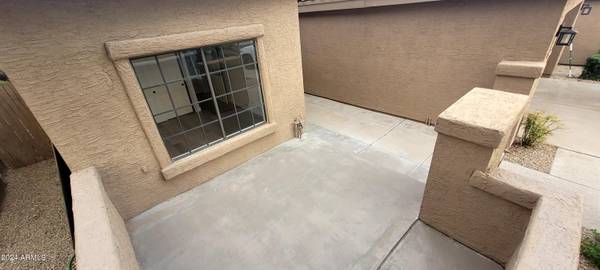$685,000
$685,000
For more information regarding the value of a property, please contact us for a free consultation.
15649 N 51ST Street Scottsdale, AZ 85254
3 Beds
3 Baths
2,046 SqFt
Key Details
Sold Price $685,000
Property Type Single Family Home
Sub Type Single Family - Detached
Listing Status Sold
Purchase Type For Sale
Square Footage 2,046 sqft
Price per Sqft $334
Subdivision Paradise Manor Lot 1-136 Tr A-P
MLS Listing ID 6734934
Sold Date 08/20/24
Bedrooms 3
HOA Fees $252/mo
HOA Y/N Yes
Originating Board Arizona Regional Multiple Listing Service (ARMLS)
Year Built 1987
Annual Tax Amount $3,074
Tax Year 2023
Lot Size 5,153 Sqft
Acres 0.12
Property Description
Welcome home to a completely renovated from the drywall out home in the highly sought after Paradise Manor, Scottsdale and 85254 area! All newer everything! Low to no maintenance backyard landscaping including newer cacti, synthetic turf grass and irrigation system. Huge covered back patio. Front yard landscaping included with HOA. Floor plan has been opened up and includes two master bedrooms up with one bedroom down that could also be used as an office. Three full bathrooms with dual master bathrooms upstairs and third bath off of downstairs bedroom. Newer stainless steel GE Profile appliances, quartz countertops, extra white shaker cabinets added in kitchen for even more storage with soft closed drawers and cabinets, smooth texture walls, matte black décor, plumbing and hardware throughout and vaulted ceilings. Wood plank flooring throughout entire home, including the stairs. Wood burning fireplace. Newer split system with newer HVAC air handlers. Garage is full of storage cabinetry. Kinetico whole house filtration and water softener system. This beautiful home is ideally located across the street from the community's tennis courts and very close proximity to community's heated pool and spa.
Location
State AZ
County Maricopa
Community Paradise Manor Lot 1-136 Tr A-P
Direction W to 51st street N to property
Rooms
Master Bedroom Split
Den/Bedroom Plus 4
Separate Den/Office Y
Interior
Interior Features Eat-in Kitchen, Breakfast Bar, Drink Wtr Filter Sys, Vaulted Ceiling(s), Pantry, 2 Master Baths, Double Vanity, Full Bth Master Bdrm, Separate Shwr & Tub, High Speed Internet
Heating Electric
Cooling Refrigeration, Programmable Thmstat, Ceiling Fan(s)
Flooring Vinyl, Wood
Fireplaces Type 1 Fireplace, Family Room
Fireplace Yes
Window Features Sunscreen(s)
SPA None
Laundry WshrDry HookUp Only
Exterior
Exterior Feature Covered Patio(s), Tennis Court(s)
Parking Features Attch'd Gar Cabinets, Electric Door Opener
Garage Spaces 2.0
Garage Description 2.0
Fence Block
Pool None
Community Features Pickleball Court(s), Community Spa Htd, Community Pool Htd, Tennis Court(s), Biking/Walking Path
Utilities Available APS
Amenities Available Management
Roof Type Tile
Private Pool No
Building
Lot Description Sprinklers In Rear, Sprinklers In Front, Desert Back, Desert Front, Gravel/Stone Front, Gravel/Stone Back, Grass Front, Synthetic Grass Back, Auto Timer H2O Front, Auto Timer H2O Back
Story 2
Builder Name UDC
Sewer Sewer in & Cnctd, Public Sewer
Water City Water
Structure Type Covered Patio(s),Tennis Court(s)
New Construction No
Schools
Elementary Schools Liberty Elementary School - Scottsdale
Middle Schools Sunrise Middle School
High Schools Horizon School
School District Paradise Valley Unified District
Others
HOA Name PARADISE MANOR
HOA Fee Include Maintenance Grounds,Front Yard Maint
Senior Community No
Tax ID 215-33-501
Ownership Fee Simple
Acceptable Financing Conventional, VA Loan
Horse Property N
Listing Terms Conventional, VA Loan
Financing Conventional
Read Less
Want to know what your home might be worth? Contact us for a FREE valuation!

Our team is ready to help you sell your home for the highest possible price ASAP

Copyright 2025 Arizona Regional Multiple Listing Service, Inc. All rights reserved.
Bought with eXp Realty





