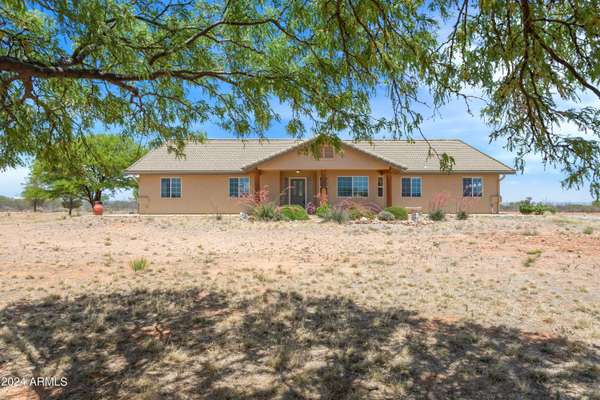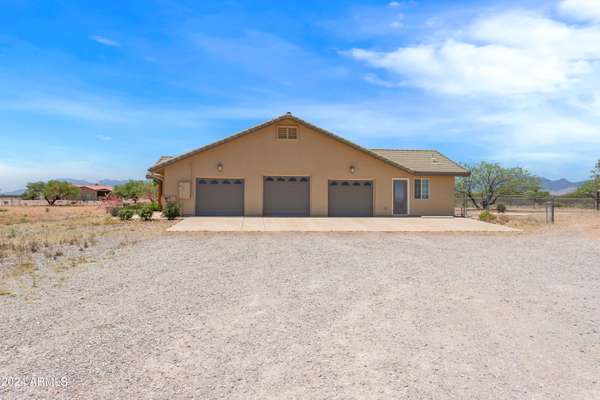$525,000
$525,000
For more information regarding the value of a property, please contact us for a free consultation.
1878 S SB RANCH Road Sierra Vista, AZ 85635
3 Beds
2.5 Baths
2,300 SqFt
Key Details
Sold Price $525,000
Property Type Single Family Home
Sub Type Single Family - Detached
Listing Status Sold
Purchase Type For Sale
Square Footage 2,300 sqft
Price per Sqft $228
Subdivision Sierra Bonita Ranches
MLS Listing ID 6711110
Sold Date 07/03/24
Style Ranch
Bedrooms 3
HOA Y/N No
Originating Board Arizona Regional Multiple Listing Service (ARMLS)
Year Built 2005
Annual Tax Amount $3,541
Tax Year 2023
Lot Size 4.016 Acres
Acres 4.02
Property Description
SPECTACULAR CUSTOM HOME ON 4 ACRES in
Sierra Bonita Ranches! Country living, but still minutes to our city center, hospital, restaurants and shopping. This lovely property is surrounded by beautiful Mountain Views, amazing garden, 3 car extended garage & detached 2 car garage workshop with power, RV gate/RV 220 outlet and remote controlled entrance gate. This 3 bdrm / 2.5 bath has many upgrades to include tile throughout, updated bathrooms, great kitchen with newer appliances & quartz countertops, large great room with custom bookcase and a Mother-in-Law Suite/Office/4th Bedroom with it's own entrance and half bath!
No HOA! Call for a tour today.
Location
State AZ
County Cochise
Community Sierra Bonita Ranches
Direction From Moson Rd, East on Sierra Sunset, North/left on SB Ranch Rd, home on the left.
Rooms
Other Rooms Guest Qtrs-Sep Entrn, Separate Workshop, Great Room
Den/Bedroom Plus 4
Separate Den/Office Y
Interior
Interior Features Eat-in Kitchen, Breakfast Bar, Vaulted Ceiling(s), Pantry, Double Vanity, Full Bth Master Bdrm, High Speed Internet
Heating Propane
Cooling Refrigeration, Programmable Thmstat, Ceiling Fan(s)
Flooring Tile
Fireplaces Number No Fireplace
Fireplaces Type None
Fireplace No
Window Features Dual Pane
SPA None
Exterior
Exterior Feature Covered Patio(s), Patio, Storage, RV Hookup, Separate Guest House
Garage Attch'd Gar Cabinets, Dir Entry frm Garage, Electric Door Opener, Extnded Lngth Garage, RV Gate, Separate Strge Area, Side Vehicle Entry, Tandem, RV Access/Parking
Garage Spaces 5.0
Garage Description 5.0
Fence Chain Link
Pool None
Landscape Description Irrigation Back
Utilities Available Propane
Amenities Available None
Waterfront No
View Mountain(s)
Roof Type Tile
Accessibility Accessible Hallway(s)
Private Pool No
Building
Lot Description Corner Lot, Desert Back, Desert Front, Gravel/Stone Front, Irrigation Back
Story 1
Builder Name UNK
Sewer Septic in & Cnctd, Septic Tank
Water Shared Well
Architectural Style Ranch
Structure Type Covered Patio(s),Patio,Storage,RV Hookup, Separate Guest House
New Construction Yes
Schools
Elementary Schools Village Meadows Elementary School
Middle Schools Joyce Clark Middle School
High Schools Buena High School
School District Sierra Vista Unified District
Others
HOA Fee Include No Fees
Senior Community No
Tax ID 107-47-098
Ownership Fee Simple
Acceptable Financing Conventional, FHA, VA Loan
Horse Property Y
Listing Terms Conventional, FHA, VA Loan
Financing VA
Read Less
Want to know what your home might be worth? Contact us for a FREE valuation!

Our team is ready to help you sell your home for the highest possible price ASAP

Copyright 2024 Arizona Regional Multiple Listing Service, Inc. All rights reserved.
Bought with Tierra Antigua Realty, LLC






