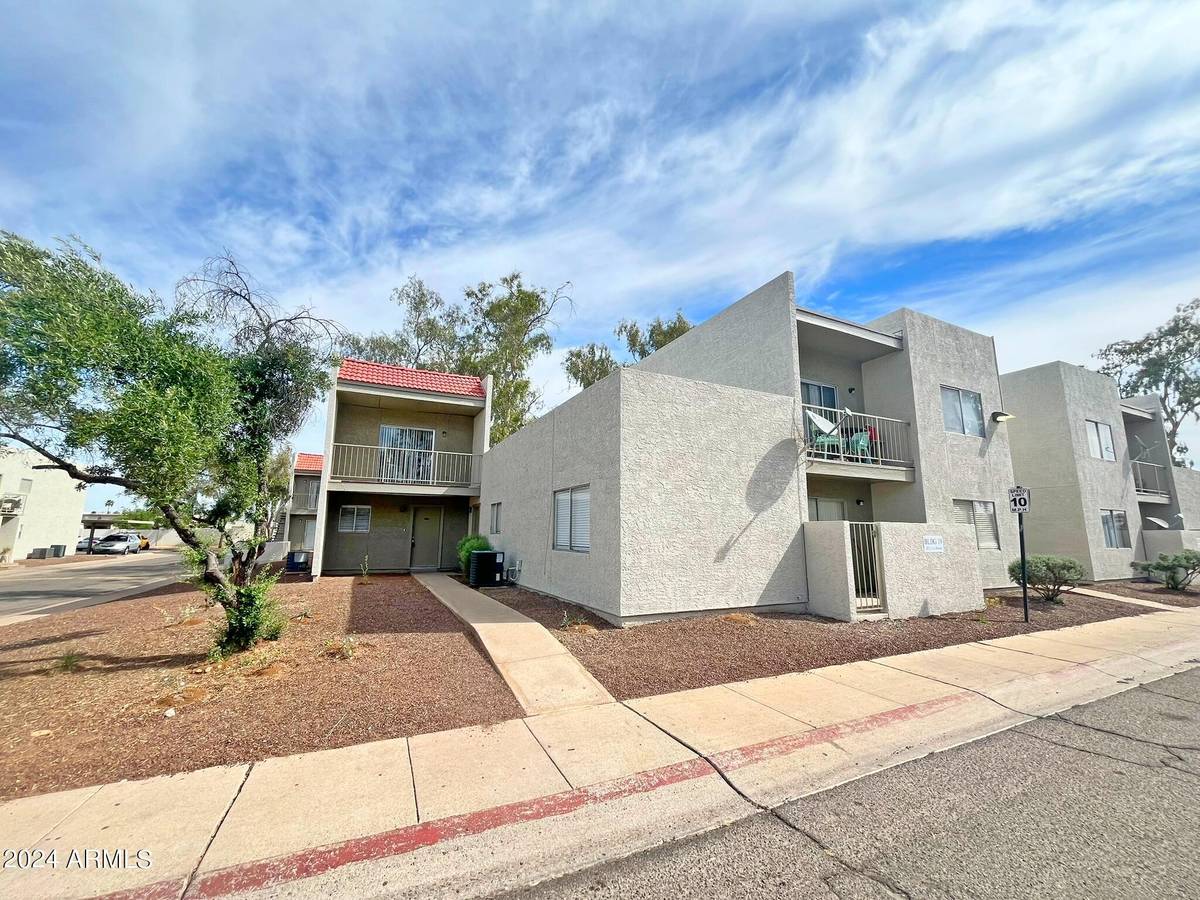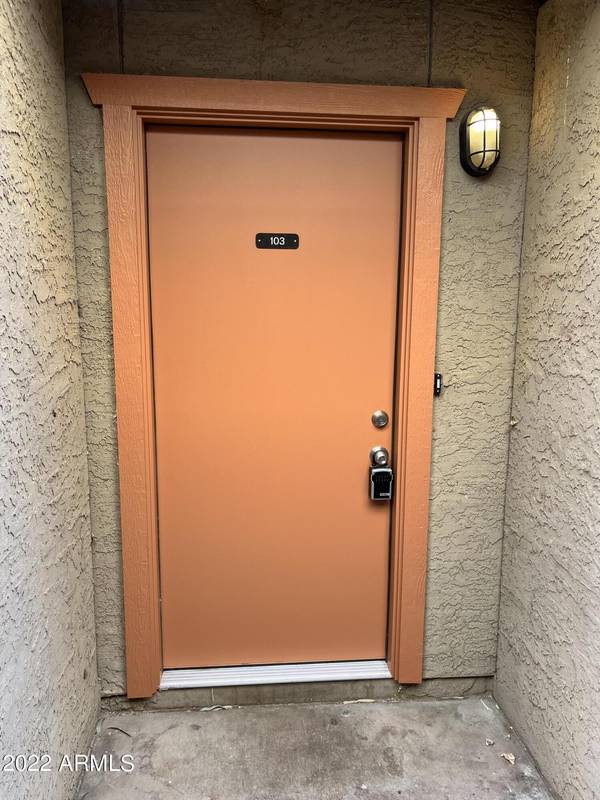$590,000
$659,000
10.5%For more information regarding the value of a property, please contact us for a free consultation.
2832 E LE MARCHE Avenue Phoenix, AZ 85032
Key Details
Sold Price $590,000
Property Type Multi-Family
Listing Status Sold
Purchase Type For Sale
Subdivision Greenway Manor
MLS Listing ID 6704434
Sold Date 06/25/24
Maintenance Fees $1,500
Originating Board Arizona Regional Multiple Listing Service (ARMLS)
Year Built 1982
Annual Tax Amount $1,330
Tax Year 2023
Lot Dimensions 89x55
Property Description
This turnkey 4-plex in North Central Phoenix features a fantastic mix of all 2 bed + 2 bath units with three ground level and one upper unit. Tenants love the large interiors with modern layouts, private patios/balconies, full size kitchen appliances, and stack washer/dryer. Three units tastefully refreshed with new carpet, vinyl, bath fixtures, & paint. Tenants pay individually metered electricity, water, and cable (no gas), while the owner just pays the HOA dues (incld: sewer, trash, lighting, landscaping, security gate & patrols, and the community pool). Each standalone building in the community has 4 covered parking spaces and additional uncovered spaces. Lots of capital improvements including full exterior repaint, new AC units, new hot water heaters, and more.
Location
State AZ
County Maricopa
Community Greenway Manor
Zoning MULTI FAMILY
Direction From Greenway go North on 29th street. Left on Marconi into complex. Drive through the gate, then right (north) on 28th place. Building #19 is on the Northeast corner of 28th place and Le Marche.
Interior
Heating Electric
Cooling Individual, Electric
Flooring Carpet, Vinyl
Appliance Microwave, Washer/Dryer, W/D Hookup
Exterior
Parking Features Common
Community Features Barbecue, Play Area, Spa(s), Pool
Roof Type Built-Up
Total Parking Spaces 6
Building
Sewer Public Sewer
Water City Franchise
New Construction No
Schools
Elementary Schools Palomino Primary School
High Schools Paradise Valley High School
School District Paradise Valley Unified District
Others
Senior Community No
Tax ID 214-39-047
Acceptable Financing No Carry, Conventional, 1031 Exchange, VA Loan
Listing Terms No Carry, Conventional, 1031 Exchange, VA Loan
Financing Conventional
Read Less
Want to know what your home might be worth? Contact us for a FREE valuation!

Our team is ready to help you sell your home for the highest possible price ASAP

Copyright 2025 Arizona Regional Multiple Listing Service, Inc. All rights reserved.
Bought with My Home Group Real Estate





