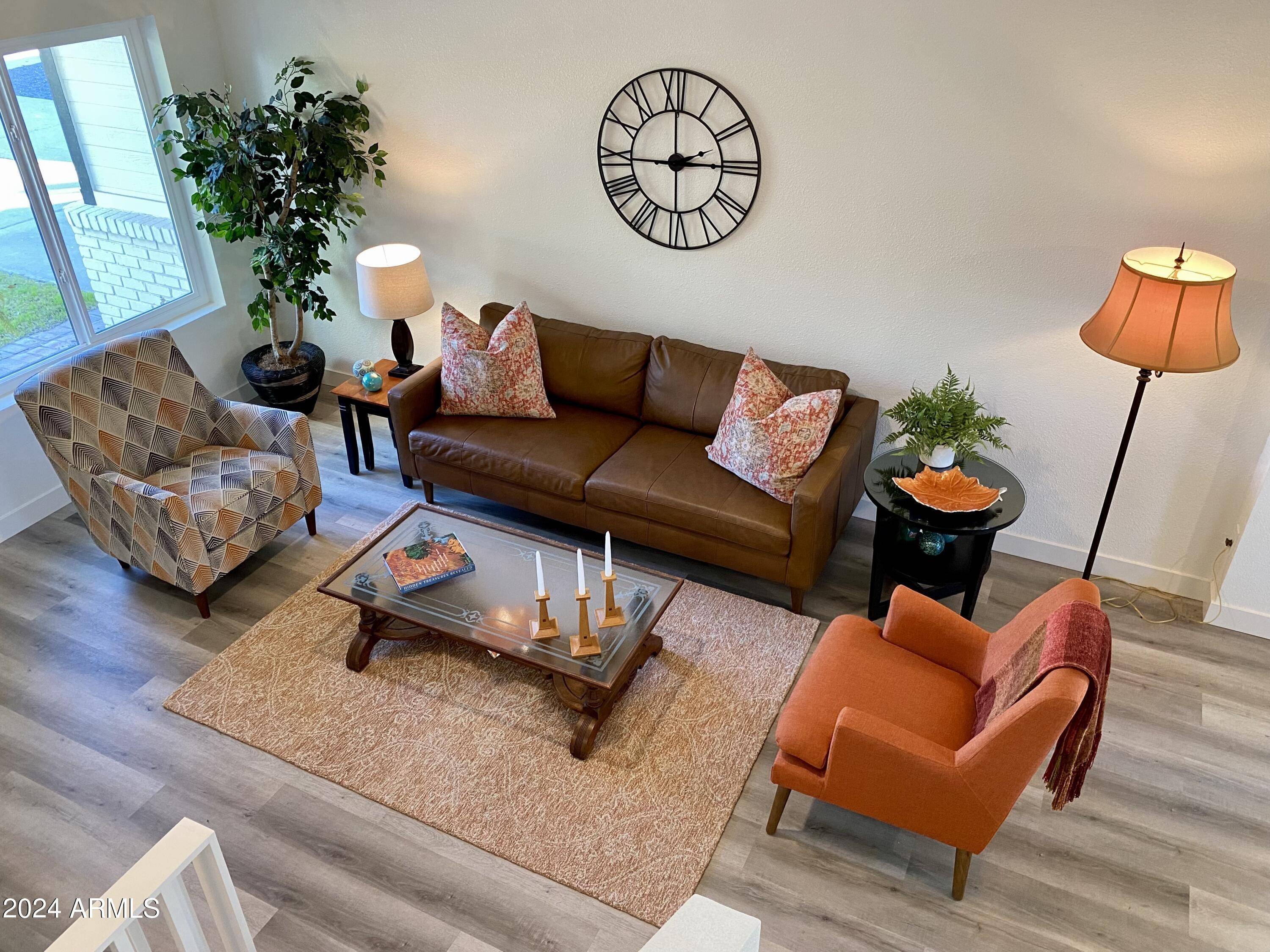$640,000
$699,000
8.4%For more information regarding the value of a property, please contact us for a free consultation.
2256 N ASHBROOK Circle Mesa, AZ 85213
4 Beds
3 Baths
2,699 SqFt
Key Details
Sold Price $640,000
Property Type Single Family Home
Sub Type Single Family Residence
Listing Status Sold
Purchase Type For Sale
Square Footage 2,699 sqft
Price per Sqft $237
Subdivision Southwest Groves
MLS Listing ID 6583438
Sold Date 03/07/24
Style Ranch
Bedrooms 4
HOA Y/N No
Year Built 1987
Annual Tax Amount $1,923
Tax Year 2022
Lot Size 10,708 Sqft
Acres 0.25
Property Sub-Type Single Family Residence
Source Arizona Regional Multiple Listing Service (ARMLS)
Property Description
Marvelous, fully-remodeled, 4 bd/3 bath house with a pool, new roof, on a cul-de-sac 1/4 acre lot, in a sought-after NO-HOA community! High-end finishes include: luxury waterproof vinyl flooring throughout, floating vanities, designer tile, beautiful kitchen with new stainless steel appliances, gorgeous tile backsplash, white Quartz book-end matched waterfall counters, and eat-in kitchen. Two ensuite bedrooms with double vanities, walk-in showers and designer finishes, plus large walk-in closets in all bedrooms. Tankless hot water heater, new vinyl double paned windows, and solar. You'll love the resort-style backyard highlighting a covered patio, a pebble tec pool with cool-decking and designer landscaping! Near Scottsdale, Tempe, and Chandler. Don't miss it!
Location
State AZ
County Maricopa
Community Southwest Groves
Direction From Gilbert Road, East on Lockwood Street, North on Ashbrook. House is on the left.
Rooms
Other Rooms Great Room, Family Room, BonusGame Room
Basement Walk-Out Access, Finished, Full
Master Bedroom Upstairs
Den/Bedroom Plus 6
Separate Den/Office Y
Interior
Interior Features High Speed Internet, Upstairs, Eat-in Kitchen, Breakfast Bar, Separate Shwr & Tub
Heating Electric
Cooling Central Air
Flooring Vinyl, Tile
Fireplaces Type None
Fireplace No
Window Features Low-Emissivity Windows,Dual Pane,Tinted Windows
Appliance Electric Cooktop
SPA Private
Exterior
Parking Features RV Access/Parking, Gated, RV Gate, Direct Access
Garage Spaces 2.0
Garage Description 2.0
Fence Block
Pool Fenced, Private
Community Features Near Light Rail Stop, Near Bus Stop, Biking/Walking Path
Roof Type Composition
Porch Covered Patio(s), Patio
Private Pool Yes
Building
Lot Description Sprinklers In Rear, Sprinklers In Front, Cul-De-Sac, Grass Front, Grass Back, Synthetic Grass Back
Story 2
Builder Name REMODELED HOME
Sewer Public Sewer
Water City Water
Architectural Style Ranch
New Construction No
Schools
Elementary Schools Hermosa Vista Elementary School
Middle Schools Stapley Junior High School
High Schools Mountain View High School
School District Mesa Unified District
Others
HOA Fee Include No Fees
Senior Community No
Tax ID 141-07-095
Ownership Fee Simple
Acceptable Financing Cash, Conventional, FHA, VA Loan
Horse Property N
Listing Terms Cash, Conventional, FHA, VA Loan
Financing Conventional
Special Listing Condition Owner/Agent
Read Less
Want to know what your home might be worth? Contact us for a FREE valuation!

Our team is ready to help you sell your home for the highest possible price ASAP

Copyright 2025 Arizona Regional Multiple Listing Service, Inc. All rights reserved.
Bought with Limitless Real Estate





