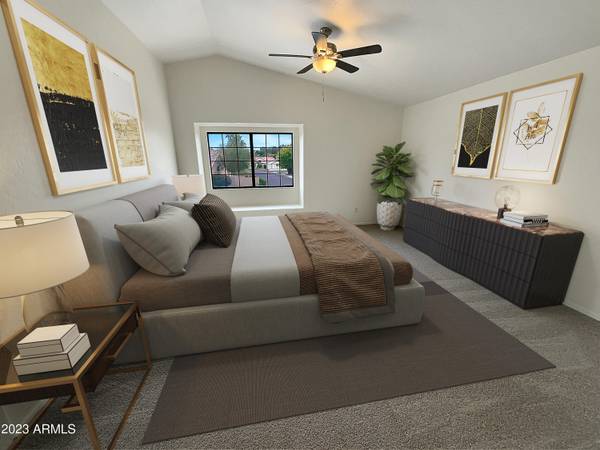$687,000
$691,000
0.6%For more information regarding the value of a property, please contact us for a free consultation.
3180 S VISTA Drive Chandler, AZ 85248
3 Beds
2.5 Baths
2,634 SqFt
Key Details
Sold Price $687,000
Property Type Single Family Home
Sub Type Single Family - Detached
Listing Status Sold
Purchase Type For Sale
Square Footage 2,634 sqft
Price per Sqft $260
Subdivision Stillwater Cove
MLS Listing ID 6636148
Sold Date 01/23/24
Bedrooms 3
HOA Fees $69/qua
HOA Y/N Yes
Originating Board Arizona Regional Multiple Listing Service (ARMLS)
Year Built 1994
Annual Tax Amount $2,918
Tax Year 2023
Lot Size 9,649 Sqft
Acres 0.22
Property Description
Come see this charming home now on the market! This home has Fresh Interior Paint, Partial flooring replacement in some areas. Discover a bright and open interior with plenty of natural light and a neutral color palette, complimented by a fireplace. Meal prep is a breeze in the kitchen, complete with a spacious center island. Relax in your primary suite with a walk in closet included. Additional bedrooms provide nice living or office space. The primary bathroom is fully equipped with a separate tub and shower, double sinks, and plenty of under sink storage. Step outside to the pristinely maintained fenced in backyard with pool, great for entertaining. If the shade is more your style, hang out under the covered sitting area. Don't miss this incredible opportunity.
Location
State AZ
County Maricopa
Community Stillwater Cove
Direction Head east on NW Jacaranda Pkwy toward W Honeysuckle Ln. Turn right onto S Horizon Pl. Turn right onto W Lantana Dr
Rooms
Den/Bedroom Plus 4
Ensuite Laundry WshrDry HookUp Only
Interior
Interior Features Eat-in Kitchen, Kitchen Island, Double Vanity, Full Bth Master Bdrm, Separate Shwr & Tub
Laundry Location WshrDry HookUp Only
Heating Electric
Cooling Refrigeration, Ceiling Fan(s)
Flooring Carpet, Laminate, Tile
Fireplaces Type 1 Fireplace, Family Room
Fireplace Yes
SPA None
Laundry WshrDry HookUp Only
Exterior
Garage Spaces 3.0
Garage Description 3.0
Fence Block
Pool Private
Community Features Golf, Clubhouse
Utilities Available City Electric, SRP
Amenities Available Management
Waterfront No
Roof Type Tile
Private Pool Yes
Building
Lot Description Gravel/Stone Front, Gravel/Stone Back, Grass Front, Grass Back
Story 2
Builder Name UNK
Sewer Public Sewer
Water City Water
Schools
Elementary Schools Anna Marie Jacobson Elementary School
Middle Schools Bogle Junior High School
High Schools Hamilton High School
School District Chandler Unified District
Others
HOA Name The Ocotillo Communi
HOA Fee Include Maintenance Grounds
Senior Community No
Tax ID 303-39-413
Ownership Fee Simple
Acceptable Financing Cash, Conventional, VA Loan
Horse Property N
Listing Terms Cash, Conventional, VA Loan
Financing Conventional
Read Less
Want to know what your home might be worth? Contact us for a FREE valuation!

Our team is ready to help you sell your home for the highest possible price ASAP

Copyright 2024 Arizona Regional Multiple Listing Service, Inc. All rights reserved.
Bought with West USA Realty






