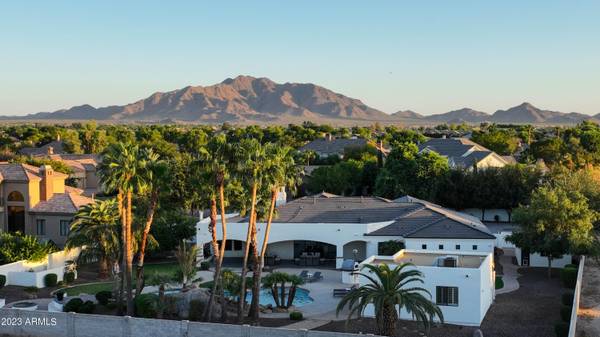$2,965,000
$2,990,000
0.8%For more information regarding the value of a property, please contact us for a free consultation.
2028 E TIFFANY Court Gilbert, AZ 85298
5 Beds
5.5 Baths
5,247 SqFt
Key Details
Sold Price $2,965,000
Property Type Single Family Home
Sub Type Single Family - Detached
Listing Status Sold
Purchase Type For Sale
Square Footage 5,247 sqft
Price per Sqft $565
Subdivision Circle G At Ocotillo Phase 2
MLS Listing ID 6614517
Sold Date 11/01/23
Bedrooms 5
HOA Fees $63/qua
HOA Y/N Yes
Originating Board Arizona Regional Multiple Listing Service (ARMLS)
Year Built 2003
Annual Tax Amount $7,942
Tax Year 2022
Lot Size 0.857 Acres
Acres 0.86
Property Description
This magnificent luxury estate, set on a spacious ¾-acre cul-de-sac lot within the highly coveted community of ''Circle G at Ocotillo'' in Gilbert, is a true masterpiece. Recently renovated from top to bottom, including the detached casita, it exudes the feeling of a brand-new construction. With an abundance of natural light and an open floorplan that boasts generously sized living areas, this home offers a seamless connection between the exquisitely appointed interior and the resort-style outdoor oasis.
As you enter, you'll be greeted by a full wall of sliding glass that seamlessly integrates the indoor space with the outdoor paradise. The exterior is thoughtfully designed, featuring an outdoor kitchen, pizza oven, detached casita, storage shed, a vast covered patio with a fireplace and fire features, and an impressive custom-built pool adorned with natural stone waterfalls and multiple water features.
The detached casita is a standalone gem, complete with a full kitchen, a cozy living room, a separate bedroom with a walk-in closet, and a full bathroom. Inside the main residence, you'll find a smartly designed layout with an open, split floorplan, a private office with a separate entrance, a formal dining room, and an expansive kitchen and living room combination.
The owner's retreat is a sanctuary of luxury, offering tranquil backyard views, a professionally designed walk-in closet, and an enormous, fully renovated bathroom. The bathroom is equipped with his and her sinks, a spacious walk-in shower with rainfall showerheads, a freestanding bathtub, and even a convenient coffee bar.
This estate's curb appeal is unparalleled, with a private, gated entrance leading to a grand portico and a stunning front courtyard adjacent to a circular driveway. From the moment you set foot on this remarkable estate, you'll immediately feel the warmth and comfort of home.
Location
State AZ
County Maricopa
Community Circle G At Ocotillo Phase 2
Direction W on Ocotillo, S on 157th, W on Tiffany
Rooms
Other Rooms Library-Blt-in Bkcse, Guest Qtrs-Sep Entrn, Separate Workshop, Great Room, Family Room, BonusGame Room
Guest Accommodations 658.0
Master Bedroom Split
Den/Bedroom Plus 8
Separate Den/Office Y
Interior
Interior Features Eat-in Kitchen, Breakfast Bar, No Interior Steps, Wet Bar, Kitchen Island, Double Vanity, Full Bth Master Bdrm, Separate Shwr & Tub, High Speed Internet, Granite Counters
Heating Natural Gas
Cooling Refrigeration, Programmable Thmstat, Ceiling Fan(s)
Flooring Carpet, Tile, Wood
Fireplaces Type 1 Fireplace, Exterior Fireplace, Fire Pit
Fireplace Yes
Window Features Double Pane Windows
SPA Heated,Private
Exterior
Exterior Feature Circular Drive, Covered Patio(s), Misting System, Private Yard, Storage, Built-in Barbecue, Separate Guest House
Garage Dir Entry frm Garage, Electric Door Opener, Extnded Lngth Garage, RV Gate, Separate Strge Area, Temp Controlled, Golf Cart Garage, Gated
Garage Spaces 5.0
Garage Description 5.0
Fence Block
Pool Heated, Private
Utilities Available SRP
Amenities Available Management
Roof Type Tile
Private Pool Yes
Building
Lot Description Sprinklers In Rear, Sprinklers In Front, Cul-De-Sac, Grass Front, Grass Back, Synthetic Grass Back, Auto Timer H2O Front, Auto Timer H2O Back
Story 1
Builder Name Custom
Sewer Septic in & Cnctd
Water City Water
Structure Type Circular Drive,Covered Patio(s),Misting System,Private Yard,Storage,Built-in Barbecue, Separate Guest House
New Construction No
Schools
Elementary Schools Weinberg Elementary School
Middle Schools Willie & Coy Payne Jr. High
High Schools Perry High School
School District Chandler Unified District
Others
HOA Name Circle G at Ocotillo
HOA Fee Include Maintenance Grounds
Senior Community No
Tax ID 304-76-115
Ownership Fee Simple
Acceptable Financing Cash, Conventional, VA Loan
Horse Property N
Listing Terms Cash, Conventional, VA Loan
Financing Cash
Read Less
Want to know what your home might be worth? Contact us for a FREE valuation!

Our team is ready to help you sell your home for the highest possible price ASAP

Copyright 2024 Arizona Regional Multiple Listing Service, Inc. All rights reserved.
Bought with Arizona Best Real Estate






