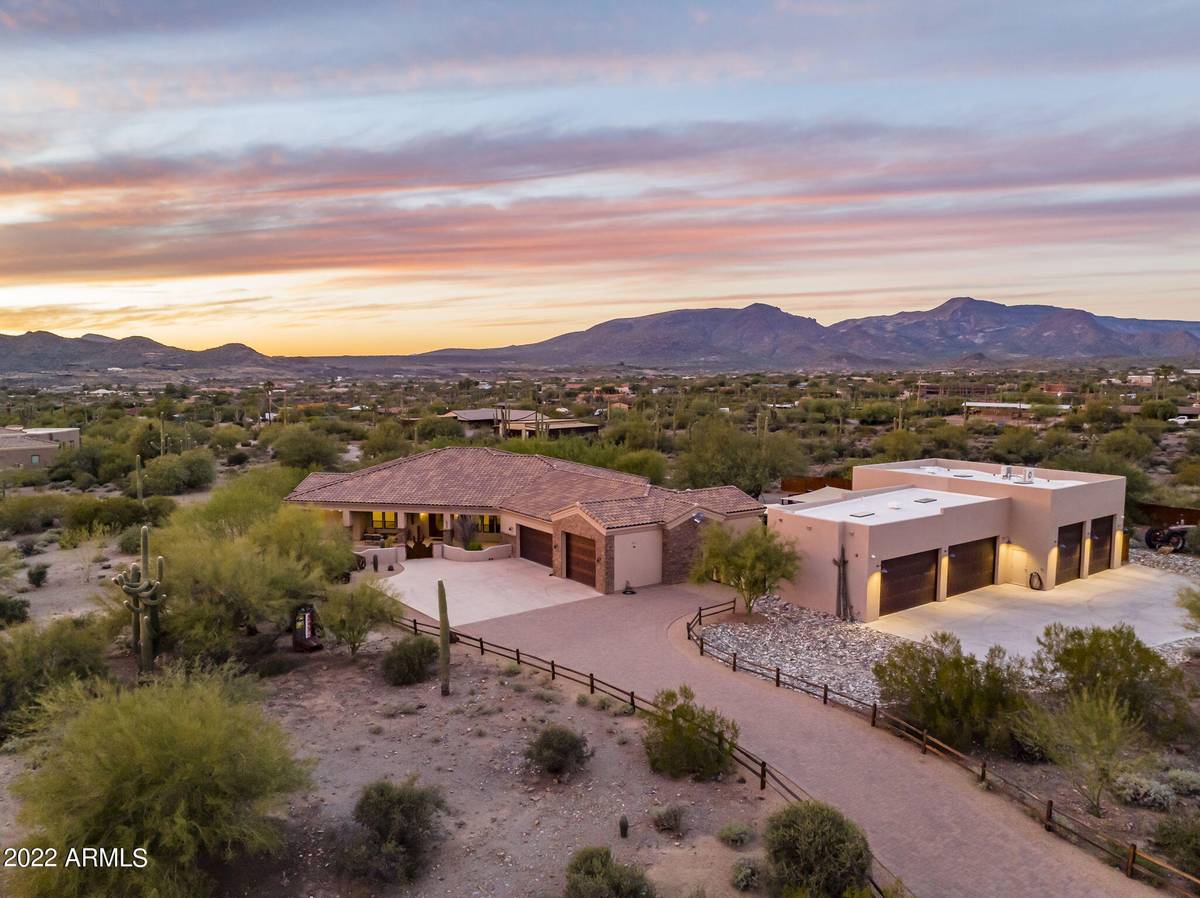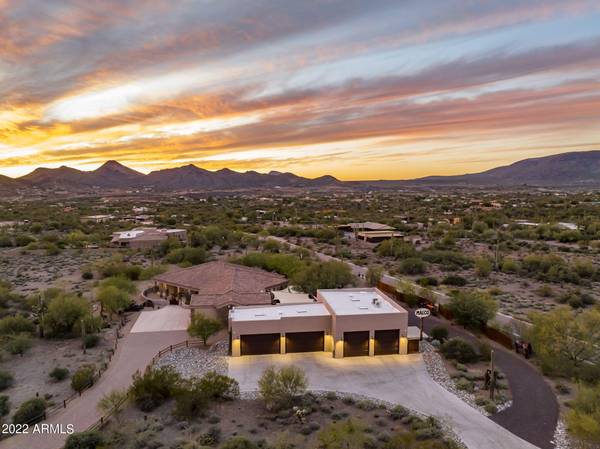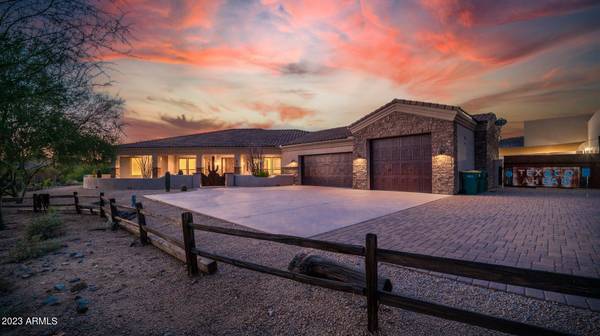$2,395,000
$2,395,000
For more information regarding the value of a property, please contact us for a free consultation.
39750 N LINDA Drive Cave Creek, AZ 85331
4 Beds
3.5 Baths
3,320 SqFt
Key Details
Sold Price $2,395,000
Property Type Single Family Home
Sub Type Single Family - Detached
Listing Status Sold
Purchase Type For Sale
Square Footage 3,320 sqft
Price per Sqft $721
Subdivision Mesquite Ranch
MLS Listing ID 6614801
Sold Date 10/27/23
Style Other (See Remarks)
Bedrooms 4
HOA Y/N No
Originating Board Arizona Regional Multiple Listing Service (ARMLS)
Year Built 2014
Annual Tax Amount $2,572
Tax Year 2022
Lot Size 2.097 Acres
Acres 2.1
Property Description
Introducing the Desert Oasis of Your Dreams! Nestled in the breathtaking
foothills of Cave Creek, this incredible 2-acre property is a masterpiece of
meticulous landscaping and endless possibilities. Whether you seek a serene
desert retreat for your family, an income-generating property- leasing the shop,
having your business right at home or simply having a space to indulge your
passion for automobiles and toys, this property has it all. Expand the living
space to suit your needs. Surrounded by majestic mountains, this corner lot
offers unparalleled privacy and flexibility for multi-generational living, income
opportunities, and more. Step into the main house, where an inviting and warm
open floor plan awaits. This thoughtfully designed space seamlessly combines
the living, dining, and kitchen areas, making it the heart of the home. Natural light floods through large windows, highlighting the exquisite desert views and creating a cozy ambiance that will make every moment memorable. The primary is spacious with his and her closets, dual vanities a walk in shower and serene soak tub. The floor plan is flexible with generous bedrooms and a home office.
Your new desert oasis is ready to embrace your unique lifestyle. Don't miss your chance to own a piece of paradise with endless opportunities. Act now and make your dreams a reality!
Location
State AZ
County Maricopa
Community Mesquite Ranch
Direction West on School House Road, Left on East Arroyo Rd., Left on N. Linda to property.
Rooms
Other Rooms Separate Workshop, Great Room
Master Bedroom Split
Den/Bedroom Plus 4
Separate Den/Office N
Interior
Interior Features Eat-in Kitchen, Breakfast Bar, 9+ Flat Ceilings, Fire Sprinklers, No Interior Steps, Pantry, Double Vanity, Full Bth Master Bdrm, Separate Shwr & Tub, High Speed Internet, Granite Counters
Heating Electric
Cooling Refrigeration, Ceiling Fan(s)
Flooring Tile
Fireplaces Number No Fireplace
Fireplaces Type None
Fireplace No
Window Features Double Pane Windows,Tinted Windows
SPA None
Laundry Dryer Included, Inside, Washer Included
Exterior
Exterior Feature Covered Patio(s), Misting System, Patio, Storage, RV Hookup
Garage Addtn'l Purchasable, Attch'd Gar Cabinets, Dir Entry frm Garage, Electric Door Opener, Extnded Lngth Garage, Over Height Garage, Rear Vehicle Entry, RV Gate, Separate Strge Area, Temp Controlled, Tandem, RV Access/Parking, RV Garage
Garage Spaces 15.0
Garage Description 15.0
Fence Block
Pool None
Community Features Biking/Walking Path
Utilities Available APS
Amenities Available None
Waterfront No
View Mountain(s)
Roof Type Tile,Foam
Accessibility Zero-Grade Entry
Private Pool No
Building
Lot Description Sprinklers In Rear, Sprinklers In Front, Corner Lot, Desert Front, Natural Desert Front
Story 1
Builder Name unknown
Sewer Septic in & Cnctd
Water City Water
Architectural Style Other (See Remarks)
Structure Type Covered Patio(s),Misting System,Patio,Storage,RV Hookup
New Construction Yes
Schools
Elementary Schools Black Mountain Elementary School
Middle Schools Sonoran Trails Middle School
High Schools Cactus Shadows High School
School District Cave Creek Unified District
Others
HOA Fee Include No Fees
Senior Community No
Tax ID 211-03-011
Ownership Fee Simple
Acceptable Financing Cash, Conventional, Owner May Carry, VA Loan
Horse Property N
Listing Terms Cash, Conventional, Owner May Carry, VA Loan
Financing Cash
Read Less
Want to know what your home might be worth? Contact us for a FREE valuation!

Our team is ready to help you sell your home for the highest possible price ASAP

Copyright 2024 Arizona Regional Multiple Listing Service, Inc. All rights reserved.
Bought with Arizona Executives






