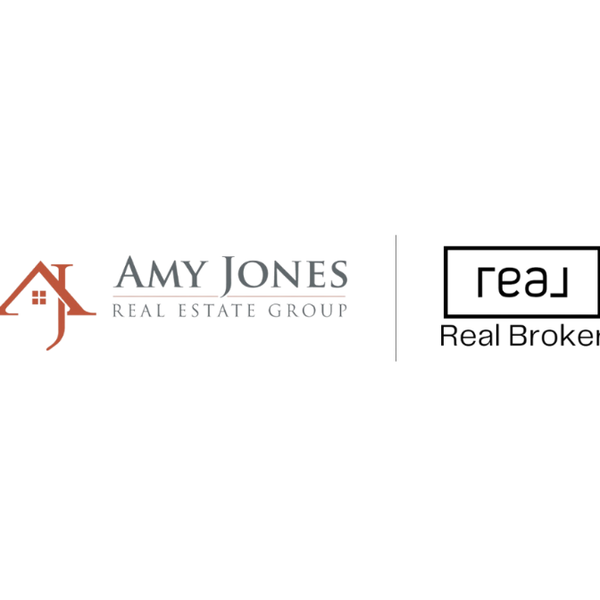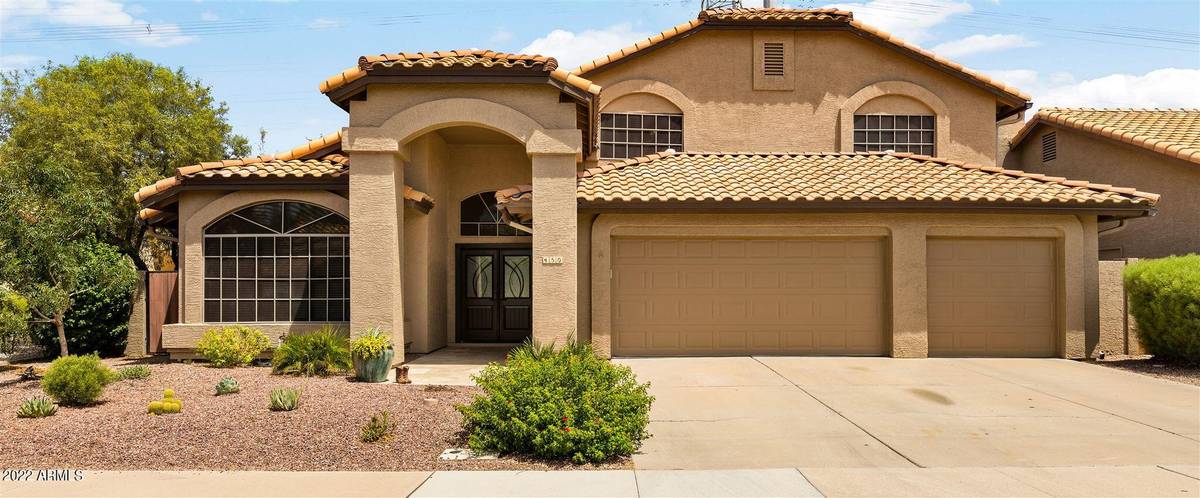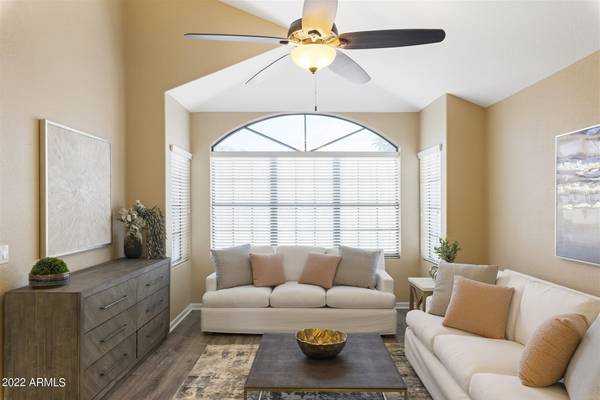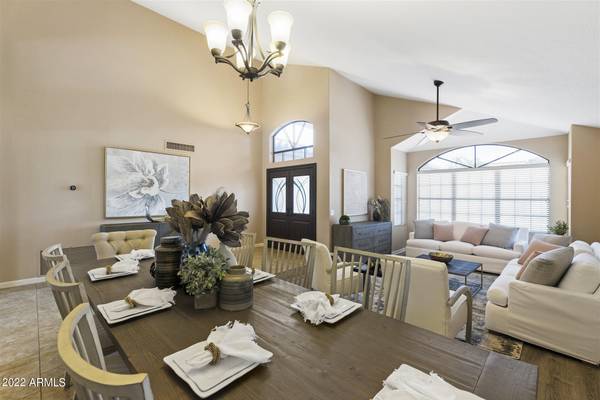$715,000
$725,000
1.4%For more information regarding the value of a property, please contact us for a free consultation.
450 E Hearne Way Gilbert, AZ 85234
5 Beds
2.5 Baths
2,985 SqFt
Key Details
Sold Price $715,000
Property Type Single Family Home
Sub Type Single Family Residence
Listing Status Sold
Purchase Type For Sale
Square Footage 2,985 sqft
Price per Sqft $239
Subdivision Stonebridge Lakes Estates Unit Two Lt 1-203 Tr A-H
MLS Listing ID 6440929
Sold Date 09/26/22
Style Santa Barbara/Tuscan
Bedrooms 5
HOA Fees $34/mo
HOA Y/N Yes
Year Built 1990
Annual Tax Amount $2,466
Tax Year 2021
Lot Size 7,379 Sqft
Acres 0.17
Property Sub-Type Single Family Residence
Source Arizona Regional Multiple Listing Service (ARMLS)
Property Description
Nestled in the beautiful community of Stonebridge Lakes, this two-story, 5 bedroom, 2.5 bath, 2985 sq ft home features an open layout, spacious kitchen, first floor owner suite, and a gorgeous backyard oasis! Step inside the large, double front doors and feel welcomed in the open formal living room and dining room, flowing back into the large eat-in kitchen with granite countertops, stainless steel appliances, walk-in pantry, and breakfast nook. Entertain friends and family in the spacious family room with vaulted ceilings, a buffet area, and a natural stone surround fireplace perfect for keeping cozy and warm this winter, or take a break in the resort-style backyard with covered travertine paver patio, sparkling saltwater pool w/ relaxing water features, built-in fire pit, fruit trees, artificial turf, and no backyard neighbors. There's plenty of seating and room to relax with an extended covered patio and the stone accented built-in bar and grill, shaded by a pergola, and equipped with a ceiling fan and electric outlets. The first-floor owner suite features direct access to the backyard, two walk-in closets, and ensuite bathroom with dual sinks, large garden soaker tub, and a tiled walk-in shower. Upstairs you'll find new wood-look luxury vinyl plank flooring throughout, a full bathroom, and four guest bedrooms including an oversized bedroom with a walk-in closet & balcony walkout overlooking the gorgeous backyard. This well-maintained home also features fresh interior paint, an owned water softener, RO system, new roof (2019), new front door, new garage doors, & new gutters. You won't want to miss out on this home located in the heart of Gilbert, with quick access to the nearest freeway and just a 15 minute walk along the Sun Circle Trail, located directly behind the home, to Downtown Gilbert's many local restaurants, shopping, and entertainment.
Location
State AZ
County Maricopa
Community Stonebridge Lakes Estates Unit Two Lt 1-203 Tr A-H
Direction From Lindsay and Elliot - head west on Elliot, turn right (N) on to Burk St, turn right (E) on to Hearne Way. Home is on left (N) side of street
Rooms
Other Rooms Family Room
Master Bedroom Split
Den/Bedroom Plus 5
Separate Den/Office N
Interior
Interior Features High Speed Internet, Granite Counters, Double Vanity, Master Downstairs, Upstairs, Eat-in Kitchen, Breakfast Bar, Soft Water Loop, Vaulted Ceiling(s), Kitchen Island, Pantry, Full Bth Master Bdrm, Separate Shwr & Tub
Heating Electric
Cooling Central Air, Ceiling Fan(s), Programmable Thmstat
Flooring Carpet, Vinyl, Tile
Fireplaces Type Fire Pit, 1 Fireplace, Family Room
Fireplace Yes
Window Features Solar Screens,Dual Pane,Vinyl Frame
Appliance Water Purifier
SPA None
Exterior
Exterior Feature Balcony, Private Yard, Built-in Barbecue
Parking Features Garage Door Opener, Direct Access
Garage Spaces 3.0
Garage Description 3.0
Fence Block
Pool Private
Community Features Lake, Community Spa, Community Pool, Near Bus Stop, Biking/Walking Path
Roof Type Tile
Accessibility Remote Devices, Accessible Hallway(s)
Porch Covered Patio(s), Patio
Private Pool No
Building
Lot Description Sprinklers In Rear, Sprinklers In Front, Desert Front, Synthetic Grass Back, Auto Timer H2O Front, Auto Timer H2O Back
Story 2
Builder Name UDC
Sewer Sewer in & Cnctd, Public Sewer
Water City Water
Architectural Style Santa Barbara/Tuscan
Structure Type Balcony,Private Yard,Built-in Barbecue
New Construction No
Schools
Elementary Schools Burk Elementary School
Middle Schools Mesquite Jr High School
High Schools Gilbert High School
School District Gilbert Unified District
Others
HOA Name Stonebridge Lakes
HOA Fee Include Maintenance Grounds
Senior Community No
Tax ID 304-97-345
Ownership Fee Simple
Acceptable Financing Cash, Conventional, 1031 Exchange, FHA, VA Loan
Horse Property N
Disclosures Agency Discl Req, Seller Discl Avail
Possession Close Of Escrow
Listing Terms Cash, Conventional, 1031 Exchange, FHA, VA Loan
Financing Conventional
Read Less
Want to know what your home might be worth? Contact us for a FREE valuation!

Our team is ready to help you sell your home for the highest possible price ASAP

Copyright 2025 Arizona Regional Multiple Listing Service, Inc. All rights reserved.
Bought with Keller Williams Realty East Valley





