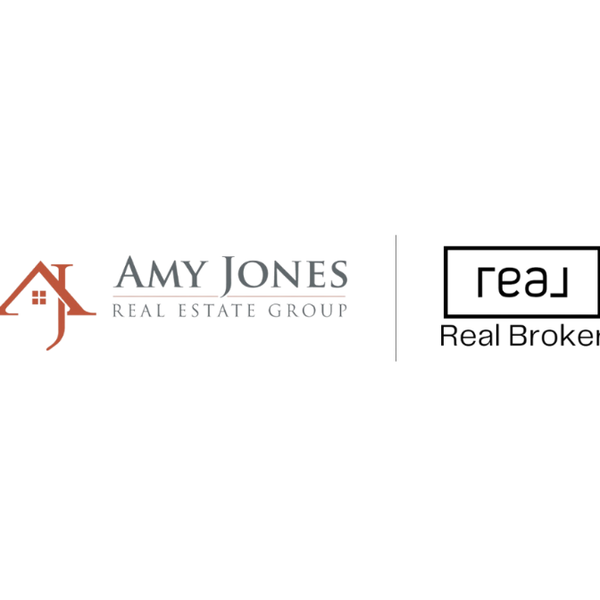$253,000
$255,000
0.8%For more information regarding the value of a property, please contact us for a free consultation.
4800 N 68TH Street #226 Scottsdale, AZ 85251
2 Beds
2 Baths
1,346 SqFt
Key Details
Sold Price $253,000
Property Type Single Family Home
Sub Type Patio Home
Listing Status Sold
Purchase Type For Sale
Square Footage 1,346 sqft
Price per Sqft $187
Subdivision Scottsdale House
MLS Listing ID 5987241
Sold Date 12/02/19
Style Ranch
Bedrooms 2
HOA Fees $1,375/mo
HOA Y/N Yes
Land Lease Amount 721.0
Year Built 1969
Annual Tax Amount $881
Tax Year 2019
Lot Size 134 Sqft
Property Sub-Type Patio Home
Source Arizona Regional Multiple Listing Service (ARMLS)
Property Description
Welcome to Scottsdale House in the highly sought after 85251 zip code. Within walking distance to the dining and retail in and around Scottsdale Fashion Square, this single level 2 bedroom, 2 bath corner unit patio home has been upgraded throughout. Completely move-in ready with beautiful exposed brick in the greatroom, a gourmet kitchen with Viking Appliances, Thomasville cabinetry & large center butcher block top island, this home is perfect for a Winter resident or year round desert dweller. Located in a gated, amenity packed neighborhood, this patio home has a large master suite with ensuite bath including beautiful tiled shower & modern vanity with lighted mirror, guest bedroom with wood plantation shutters & guest bathroom with custom tiled shower and indoor laundry room. The... engineered hardwood floors complement the neutral color palette throughout and natural light streams through each room highlighting the new light fixtures, fans & stunning copper hood in the kitchen. Outside you'll find a quiet space for relaxing any time of day with tile flooring, privacy wall, and gate to the shaded walking paths in the community. This truly is a know your neighbor kind of neighborhood with private restaurant & lounge, beauty/barber salon, massage therapist, full time social director, heated community pool & spa, sauna, fitness center, and onsite management ensuring pristine landscape and maintenance year round.
Location
State AZ
County Maricopa
Community Scottsdale House
Direction North on 68th St. to Gated Entry on Your Left. Once inside community, turn left at the flag pole and park in the guest parking on your right. Follow path around the left to the front of unit 226.
Rooms
Other Rooms Great Room
Master Bedroom Not split
Den/Bedroom Plus 2
Separate Den/Office N
Interior
Interior Features High Speed Internet, Granite Counters, Eat-in Kitchen, Breakfast Bar, No Interior Steps, Vaulted Ceiling(s), Kitchen Island, Pantry, 3/4 Bath Master Bdrm
Heating Electric
Cooling Central Air, Programmable Thmstat
Flooring Tile, Wood
Fireplaces Type None
Fireplace No
Window Features Solar Screens,Dual Pane
SPA None
Exterior
Exterior Feature Private Yard
Parking Features Separate Strge Area, Detached, Community Structure
Carport Spaces 1
Fence Block
Pool None
Community Features Gated, Community Spa, Community Spa Htd, Transportation Svcs, Near Bus Stop, Guarded Entry, Concierge, Biking/Walking Path, Fitness Center
Roof Type Built-Up
Porch Covered Patio(s), Patio
Private Pool No
Building
Lot Description Corner Lot, Gravel/Stone Front
Story 1
Unit Features Ground Level
Builder Name Farmer
Sewer Sewer in & Cnctd, Public Sewer
Water Pvt Water Company
Architectural Style Ranch
Structure Type Private Yard
New Construction No
Schools
Elementary Schools Hopi Elementary School
Middle Schools Ingleside Middle School
High Schools Arcadia High School
School District Scottsdale Unified District
Others
HOA Name Scottsdale House LLC
HOA Fee Include Roof Repair,Insurance,Sewer,Maintenance Grounds,Street Maint,Front Yard Maint,Trash,Water,Roof Replacement,Maintenance Exterior
Senior Community No
Tax ID 173-35-128-A
Ownership Leasehold
Acceptable Financing Cash, Conventional, 1031 Exchange, FHA
Horse Property N
Listing Terms Cash, Conventional, 1031 Exchange, FHA
Financing Conventional
Read Less
Want to know what your home might be worth? Contact us for a FREE valuation!

Our team is ready to help you sell your home for the highest possible price ASAP

Copyright 2025 Arizona Regional Multiple Listing Service, Inc. All rights reserved.
Bought with Compass





