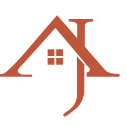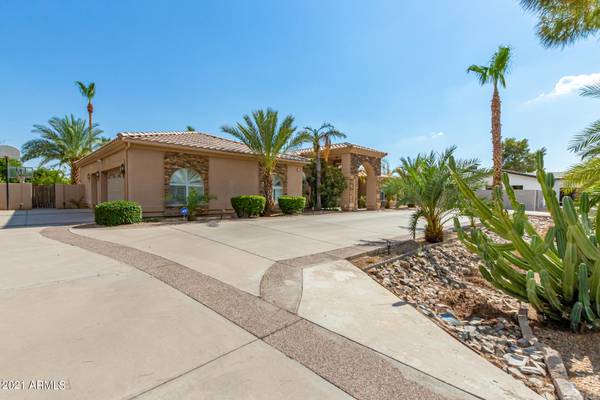$1,400,000
$1,500,000
6.7%For more information regarding the value of a property, please contact us for a free consultation.
10731 E SUNNYSIDE Drive Scottsdale, AZ 85259
4 Beds
4.5 Baths
2,989 SqFt
Key Details
Sold Price $1,400,000
Property Type Single Family Home
Sub Type Single Family - Detached
Listing Status Sold
Purchase Type For Sale
Square Footage 2,989 sqft
Price per Sqft $468
Subdivision Mary Katherine Estates
MLS Listing ID 6259640
Sold Date 11/10/21
Style Ranch, Spanish, Santa Barbara/Tuscan
Bedrooms 4
HOA Y/N No
Originating Board Arizona Regional Multiple Listing Service (ARMLS)
Year Built 1994
Annual Tax Amount $6,029
Tax Year 2020
Lot Size 1.082 Acres
Acres 1.08
Property Description
Luxurious Spanish style home with fantastic curb appeal & mature desert landscape! Breathtaking views of the McDowell Mountains. Gated courtyard entry! Discover a welcoming warm palette, soaring ceiling, arched doorways, gorgeous tile flooring, updated light fixtures, art niches, & ample natural lighting. Impressive stone fireplace and patio access from the family room wrought iron doors. Formal dining room w/a bay window & plantation shutters. Gorgeous chef's kitchen offers essential appliances, butler's pantry, granite counters, center island, built-in desk, & plethora of handsome wood cabinetry, & breakfast area. Beautiful primary bedroom boasts a romantic fireplace, private ensuite w/double sinks, stylish tile counters, and patio access. Spacious bedrooms offer sizable closets. Interior laundry w/built-in cabinets. Expansive backyard is a desert oasis with a dazzling waterfall & huge sparkling pool, spa, built-in BBQ/kitchenette, swaying palm trees, and private guest suite w/a separate entrance. Entertain and be the talk of the town with a home like this! An opportunity like no other, call today!
Location
State AZ
County Maricopa
Community Mary Katherine Estates
Direction Head east on E Cactus Rd. At the traffic circle, take the 1st exit onto N 108th ST. Turn right onto E Sunnyside Dr. Address will be on the left.
Rooms
Other Rooms Family Room
Den/Bedroom Plus 4
Separate Den/Office N
Interior
Interior Features Eat-in Kitchen, Breakfast Bar, Pantry, 2 Master Baths, Double Vanity, Full Bth Master Bdrm, Tub with Jets, High Speed Internet, Granite Counters
Heating Electric
Cooling Refrigeration, Ceiling Fan(s)
Flooring Tile
Fireplaces Type 2 Fireplace, Family Room, Master Bedroom
Fireplace Yes
SPA Private
Laundry Inside, Wshr/Dry HookUp Only
Exterior
Exterior Feature Covered Patio(s), Patio, Built-in Barbecue, Separate Guest House
Parking Features Electric Door Opener
Garage Spaces 2.0
Garage Description 2.0
Fence Block, Concrete Panel
Pool Diving Pool, Heated, Private
Utilities Available APS, SW Gas
Amenities Available None
View Mountain(s)
Roof Type Tile, Concrete
Building
Lot Description Desert Back, Desert Front, Gravel/Stone Front, Gravel/Stone Back
Story 1
Builder Name UNKNOWN
Sewer Public Sewer
Water City Water
Architectural Style Ranch, Spanish, Santa Barbara/Tuscan
Structure Type Covered Patio(s), Patio, Built-in Barbecue, Separate Guest House
New Construction No
Schools
Elementary Schools Anasazi Elementary
Middle Schools Mountainside Middle School
High Schools Desert Mountain High School
School District Scottsdale Unified District
Others
HOA Fee Include No Fees
Senior Community No
Tax ID 217-27-003-A
Ownership Fee Simple
Acceptable Financing Cash, Conventional
Horse Property Y
Listing Terms Cash, Conventional
Financing Conventional
Read Less
Want to know what your home might be worth? Contact us for a FREE valuation!

Our team is ready to help you sell your home for the highest possible price ASAP

Copyright 2025 Arizona Regional Multiple Listing Service, Inc. All rights reserved.
Bought with West USA Realty





