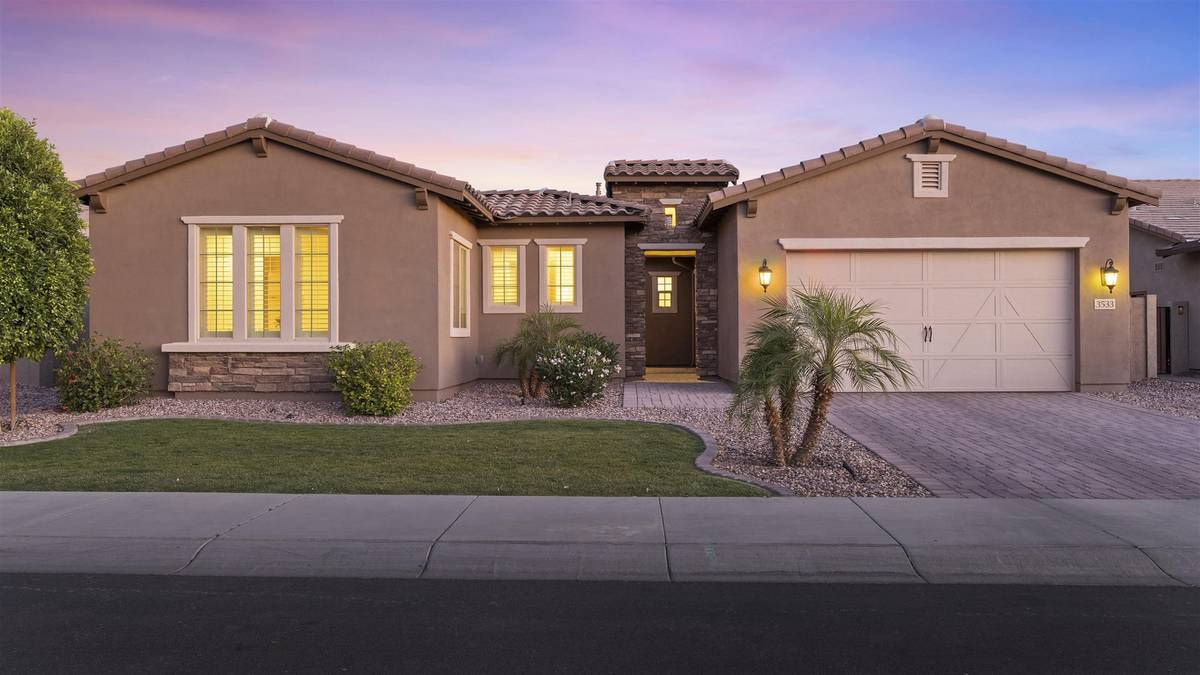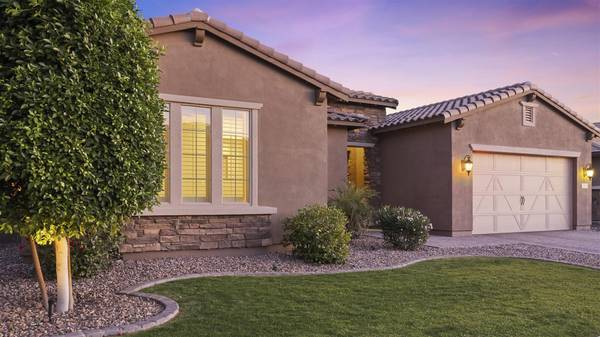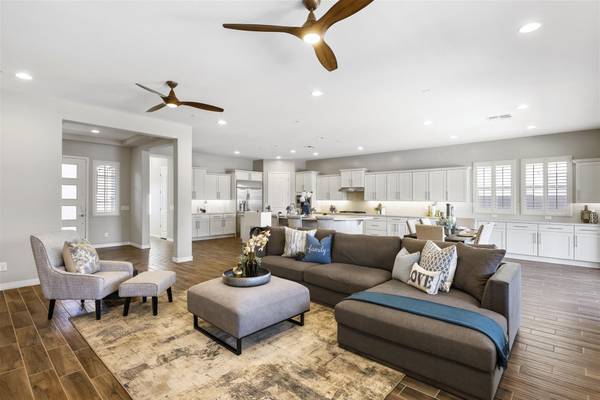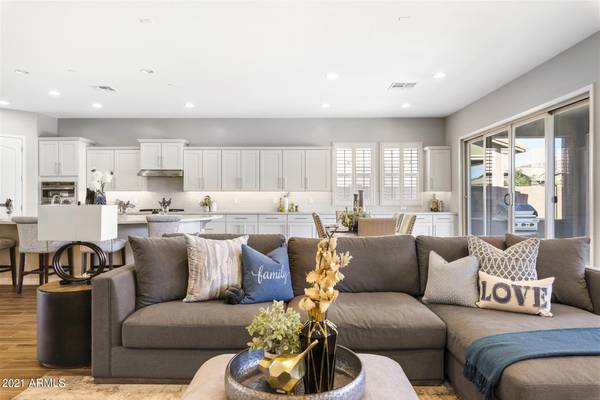$875,000
$825,000
6.1%For more information regarding the value of a property, please contact us for a free consultation.
3533 E PENEDES Drive Gilbert, AZ 85298
4 Beds
2.5 Baths
3,095 SqFt
Key Details
Sold Price $875,000
Property Type Single Family Home
Sub Type Single Family - Detached
Listing Status Sold
Purchase Type For Sale
Square Footage 3,095 sqft
Price per Sqft $282
Subdivision Marbella Vineyards Phase 2B
MLS Listing ID 6231777
Sold Date 06/17/21
Style Ranch
Bedrooms 4
HOA Fees $71/qua
HOA Y/N Yes
Originating Board Arizona Regional Multiple Listing Service (ARMLS)
Year Built 2017
Annual Tax Amount $2,722
Tax Year 2020
Lot Size 9,375 Sqft
Acres 0.22
Property Description
Welcome to the highly sought after community of Marbella Vineyards in Gilbert. This single level, 4 bedroom, 2.5 bathroom Shea Renew model sits on a premium North facing lot with beautiful pavered drive, 3 car garage, modern interior & a professionally landscaped backyard with pool, water feature, built-in BBQ, and artificial turf for endless weekend fun. Inside you'll find no detail spared in the building of this nearly new home with a large greatroom floorplan, feature kitchen with white cabinetry, oversized wrap around island, and formal eating area. The wood look tile, neutral color palette, and stunning tile choices in the master ensuite bath with soaking tub, glass shower, and vanity with extended closet upgrade make this executive home feel extra special. The secondary bedrooms... are all wonderfully sized including the largest bedroom which anchors the guest rooms and guest baths in this true split floorplan. Relax under the extended covered patio, enjoy the neighborhood amenities including basketball courts, playgrounds, and walking distance to the Gilbert Regional Park all situated in the A+ Rated Chandler school district - you are not going to want to miss this one!
Location
State AZ
County Maricopa
Community Marbella Vineyards Phase 2B
Direction From Higley, go East on Ocotillo, Right On Marbella Blvd, Right on Tiffany Way, Right on Fawn Ave, Left on Penedes Dr to third house on the left side of the road.
Rooms
Other Rooms Great Room
Master Bedroom Split
Den/Bedroom Plus 4
Separate Den/Office N
Interior
Interior Features Breakfast Bar, Drink Wtr Filter Sys, No Interior Steps, Soft Water Loop, Kitchen Island, Pantry, Double Vanity, Full Bth Master Bdrm, Separate Shwr & Tub, High Speed Internet, Granite Counters
Heating Natural Gas
Cooling Refrigeration, Programmable Thmstat, Ceiling Fan(s)
Flooring Carpet, Tile
Fireplaces Number No Fireplace
Fireplaces Type None
Fireplace No
Window Features Vinyl Frame,Double Pane Windows
SPA None
Laundry Engy Star (See Rmks)
Exterior
Exterior Feature Covered Patio(s), Playground, Patio, Private Yard
Garage Dir Entry frm Garage, Electric Door Opener, Tandem
Garage Spaces 3.0
Garage Description 3.0
Fence Block
Pool Variable Speed Pump, Private
Community Features Playground, Biking/Walking Path
Utilities Available SRP, SW Gas
Amenities Available Management, Rental OK (See Rmks)
Waterfront No
View Mountain(s)
Roof Type Tile
Private Pool Yes
Building
Lot Description Sprinklers In Rear, Sprinklers In Front, Synthetic Grass Frnt, Synthetic Grass Back
Story 1
Builder Name Shea
Sewer Sewer in & Cnctd, Public Sewer
Water City Water
Architectural Style Ranch
Structure Type Covered Patio(s),Playground,Patio,Private Yard
Schools
Elementary Schools Dr Gary And Annette Auxier Elementary School
Middle Schools Dr Camille Casteel High School
High Schools Dr Camille Casteel High School
School District Chandler Unified District
Others
HOA Name Marbella Vineyards
HOA Fee Include Maintenance Grounds
Senior Community No
Tax ID 313-18-790
Ownership Fee Simple
Acceptable Financing FannieMae (HomePath), Cash, Conventional, 1031 Exchange, FHA, VA Loan
Horse Property N
Listing Terms FannieMae (HomePath), Cash, Conventional, 1031 Exchange, FHA, VA Loan
Financing Conventional
Read Less
Want to know what your home might be worth? Contact us for a FREE valuation!

Our team is ready to help you sell your home for the highest possible price ASAP

Copyright 2024 Arizona Regional Multiple Listing Service, Inc. All rights reserved.
Bought with Investar Real Estate Specialists






