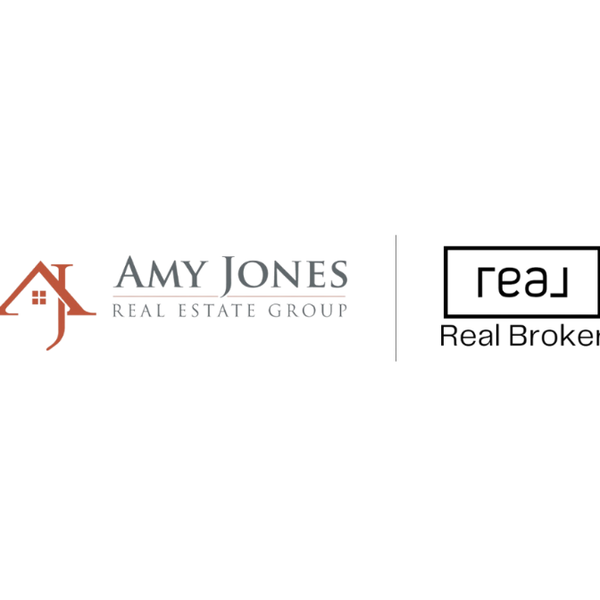$307,500
$275,000
11.8%For more information regarding the value of a property, please contact us for a free consultation.
860 N MCQUEEN Road #1136 Chandler, AZ 85225
3 Beds
2.5 Baths
1,242 SqFt
Key Details
Sold Price $307,500
Property Type Townhouse
Sub Type Townhouse
Listing Status Sold
Purchase Type For Sale
Square Footage 1,242 sqft
Price per Sqft $247
Subdivision Townhouses At New Castle
MLS Listing ID 6202363
Sold Date 03/31/21
Style Santa Barbara/Tuscan
Bedrooms 3
HOA Fees $193/mo
HOA Y/N Yes
Year Built 1997
Annual Tax Amount $875
Tax Year 2020
Lot Size 1,568 Sqft
Acres 0.04
Property Sub-Type Townhouse
Source Arizona Regional Multiple Listing Service (ARMLS)
Property Description
Welcome to the highly desired Townhouses at New Castle where lush green landscaping, two pools, and private backyards are just the beginning. This two story, 3 bedroom, 2.5 bathroom end unit features new carpet and luxury vinyl flooring, new interior paint and modern fixtures, and brand new kitchen counters and appliances making this one move-in ready and located in the best part of the neighborhood across from the community amenities and guest parking. The downstairs greatroom floorplan highlights the flexible living and dining space, breakfast bar seating, a half bath for guests and a downstairs master retreat with ensuite bath and two closets. Upstairs you'll find two oversized guest rooms with ample storage and a full sized hallway guest bath making the floorplan perfect for a home... office, guest suite set up or a roommate. Outside you'll find a covered patio with grassy lawn and direct access to the covered parking with only neighbors on one side as this end unit is highly sought after for its premium lot. The community boasts neighborhood pools, recreation areas, and a quiet neighborhood setting amidst one of the fastest growing zip codes in Chandler and with easy access to valley freeways, shopping, dining, and more!
Location
State AZ
County Maricopa
Community Townhouses At New Castle
Direction South on McQueen, Right through entrance to New Castle community. Follow road back to mail boxes, park in guest parking, home is the End Unit on your left across from the mailboxes & community pool.
Rooms
Other Rooms Great Room
Master Bedroom Split
Den/Bedroom Plus 3
Separate Den/Office N
Interior
Interior Features High Speed Internet, Double Vanity, Master Downstairs, Eat-in Kitchen, Breakfast Bar, Vaulted Ceiling(s), Kitchen Island, Pantry, Full Bth Master Bdrm, Laminate Counters
Heating Electric
Cooling Central Air, Ceiling Fan(s), Programmable Thmstat
Flooring Carpet, Vinyl
Fireplaces Type None
Fireplace No
Window Features Solar Screens,Dual Pane
SPA None
Exterior
Exterior Feature Private Yard
Parking Features Assigned, Community Structure
Carport Spaces 2
Fence Block
Pool None
Community Features Community Spa, Community Spa Htd, Biking/Walking Path
Roof Type Tile
Porch Covered Patio(s), Patio
Private Pool No
Building
Lot Description Corner Lot, Grass Front, Grass Back
Story 2
Unit Features Ground Level
Builder Name Unknown
Sewer Sewer in & Cnctd, Public Sewer
Water City Water
Architectural Style Santa Barbara/Tuscan
Structure Type Private Yard
New Construction No
Schools
Elementary Schools Galveston Elementary School
Middle Schools Willis Junior High School
High Schools Chandler High School
School District Chandler Unified District
Others
HOA Name Heywood
HOA Fee Include Roof Repair,Insurance,Maintenance Grounds,Roof Replacement,Maintenance Exterior
Senior Community No
Tax ID 302-69-346
Ownership Fee Simple
Acceptable Financing Cash, Conventional, 1031 Exchange, FHA, VA Loan
Horse Property N
Disclosures Agency Discl Req, Seller Discl Avail
Possession Close Of Escrow
Listing Terms Cash, Conventional, 1031 Exchange, FHA, VA Loan
Financing Conventional
Read Less
Want to know what your home might be worth? Contact us for a FREE valuation!

Our team is ready to help you sell your home for the highest possible price ASAP

Copyright 2025 Arizona Regional Multiple Listing Service, Inc. All rights reserved.
Bought with Opendoor Brokerage, LLC





