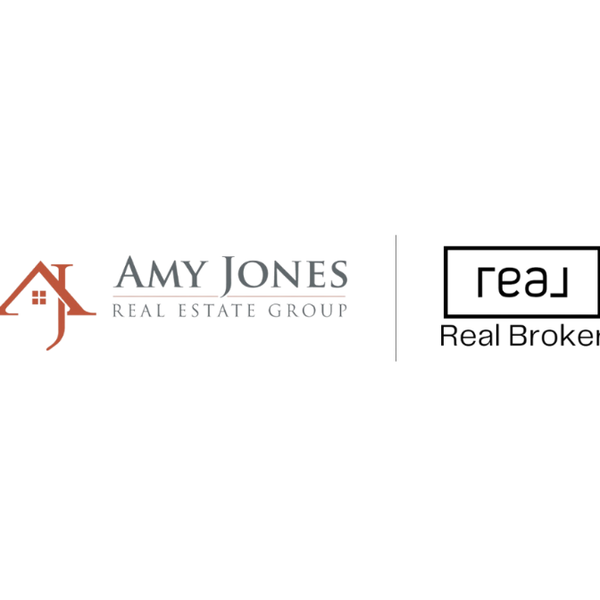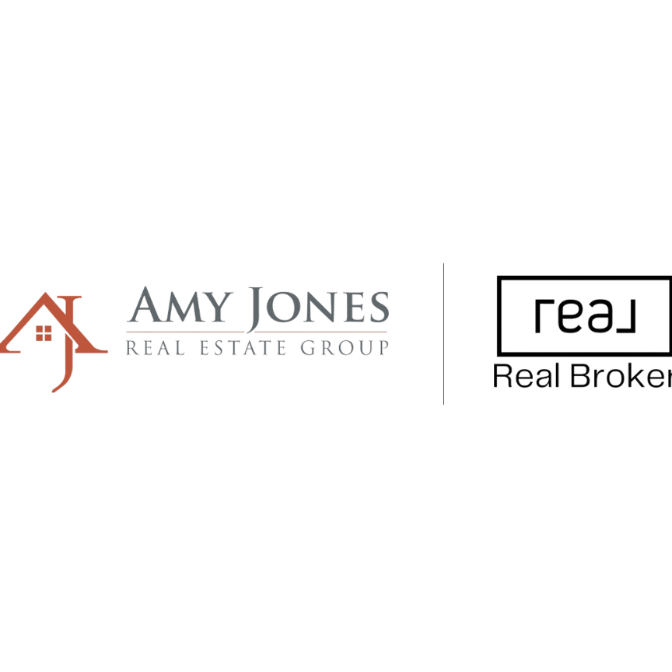$643,000
$630,000
2.1%For more information regarding the value of a property, please contact us for a free consultation.
822 N BUTTE Avenue Chandler, AZ 85226
5 Beds
2.5 Baths
3,419 SqFt
Key Details
Sold Price $643,000
Property Type Single Family Home
Sub Type Single Family Residence
Listing Status Sold
Purchase Type For Sale
Square Footage 3,419 sqft
Price per Sqft $188
Subdivision Park Promenade Parcel 3
MLS Listing ID 6183657
Sold Date 03/16/21
Style Santa Barbara/Tuscan
Bedrooms 5
HOA Fees $17/Semi-Annually
HOA Y/N Yes
Year Built 1995
Annual Tax Amount $4,504
Tax Year 2020
Lot Size 9,801 Sqft
Acres 0.23
Property Sub-Type Single Family Residence
Property Description
Welcome to the highly sought after Park Promenade neighborhood of Chandler, Arizona in the award winning Kyrene school district & conveniently located near all Valley freeways & Southeast Valley employment sectors. This two-story 5 bedroom, 2.5 bathroom home features a downstairs master suite, formal living, dining & family rooms, and a completely remodeled custom kitchen with waterfall granite island, dual sinks, dual dishwashers, an extra built-in stove top, stainless steel appliances & a view of the oversized backyard with blue tile pool, spa, putting green & extended covered patio with no neighbors behind you. The downstairs master suite has been remodeled with modern wood look tile flooring, refinished cabinets in the oversized master ensuite with dual vanities, a large walk-in... closet, and custom snail walk-in shower. Upstairs you'll find a generous loft area between four guest rooms - the largest of which has a double door entry and is currently being used as a home office while the remaining three guest bedrooms, one with walk-in closet and custom designed shelving, share a jack-and-jill bath expertly designed with dual sinks between two of the bedrooms and hall way access for the additional guest bedrooms. Downstairs you'll find a full-sized laundry room with extra storage space and access to the three car garage as well as patio doors to the entertainers backyard with gated access to the side yard where the pool equipment, garden & additional storage area remain hidden. With a new roof in 2014, new AC unit in 2015, new exterior paint in 2017 & countless upgrades (see upgrades list in docs tab) including new reverse osmosis AND soft water system in 2019 - this home checks all of the boxes in this low inventory market!
Location
State AZ
County Maricopa
Community Park Promenade Parcel 3
Direction South on McClintock Rd., Right on Walton Way, Right on West Harrison Street, Left on Butte, to Home on the Left.
Rooms
Other Rooms Loft, Family Room
Master Bedroom Split
Den/Bedroom Plus 6
Separate Den/Office N
Interior
Interior Features High Speed Internet, Granite Counters, Double Vanity, Master Downstairs, Eat-in Kitchen, Breakfast Bar, 9+ Flat Ceilings, Soft Water Loop, Vaulted Ceiling(s), Kitchen Island, Pantry, Full Bth Master Bdrm, Separate Shwr & Tub
Heating Natural Gas
Cooling Central Air, Ceiling Fan(s), Programmable Thmstat
Flooring Carpet, Tile
Fireplaces Type None
Fireplace No
Window Features Solar Screens,Dual Pane
Appliance Electric Cooktop, Water Purifier
SPA Heated,Private
Laundry Wshr/Dry HookUp Only
Exterior
Exterior Feature Playground, Misting System, Private Yard
Parking Features Garage Door Opener, Direct Access, Separate Strge Area
Garage Spaces 3.0
Garage Description 3.0
Fence Block
Community Features Near Bus Stop, Playground, Biking/Walking Path
Roof Type Tile
Porch Covered Patio(s), Patio
Private Pool Yes
Building
Lot Description Sprinklers In Rear, Sprinklers In Front, Desert Back, Desert Front, Synthetic Grass Back, Auto Timer H2O Front, Auto Timer H2O Back
Story 2
Builder Name COVENTRY HOMES
Sewer Sewer in & Cnctd, Public Sewer
Water City Water
Architectural Style Santa Barbara/Tuscan
Structure Type Playground,Misting System,Private Yard
New Construction No
Schools
Elementary Schools Kyrene De Las Brisas School
Middle Schools Kyrene Aprende Middle School
High Schools Corona Del Sol High School
School District Tempe Union High School District
Others
HOA Name Sentry Management
HOA Fee Include Maintenance Grounds
Senior Community No
Tax ID 308-10-494
Ownership Fee Simple
Acceptable Financing Cash, Conventional, 1031 Exchange, FHA, VA Loan
Horse Property N
Disclosures Agency Discl Req, Seller Discl Avail
Possession Close Of Escrow
Listing Terms Cash, Conventional, 1031 Exchange, FHA, VA Loan
Financing Conventional
Read Less
Want to know what your home might be worth? Contact us for a FREE valuation!

Our team is ready to help you sell your home for the highest possible price ASAP

Copyright 2025 Arizona Regional Multiple Listing Service, Inc. All rights reserved.
Bought with My Home Group Real Estate






