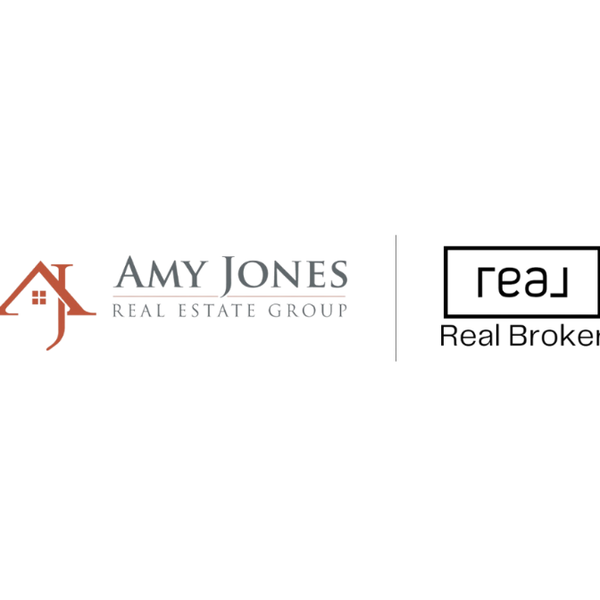$407,500
$415,000
1.8%For more information regarding the value of a property, please contact us for a free consultation.
24818 S SEDONA Drive Sun Lakes, AZ 85248
2 Beds
2 Baths
1,624 SqFt
Key Details
Sold Price $407,500
Property Type Single Family Home
Sub Type Single Family Residence
Listing Status Sold
Purchase Type For Sale
Square Footage 1,624 sqft
Price per Sqft $250
Subdivision Sun Lakes Unit 46
MLS Listing ID 6162262
Sold Date 01/07/21
Style Ranch
Bedrooms 2
HOA Fees $98/mo
HOA Y/N Yes
Year Built 2005
Annual Tax Amount $3,046
Tax Year 2020
Lot Size 5,765 Sqft
Acres 0.13
Property Sub-Type Single Family Residence
Property Description
This move-in ready, meticulously maintained single level 1624sf home in the award-winning Sun Lakes guard gated active adult golf course & lake community of Sun Lakes is situated on a premium lot with no neighbors behind & is landscaped with pine trees for extra privacy in the extended outdoor living space in the Oakwood Country Club. This lightly lived in Spyglass model features 2 bedrooms plus a den, 2 bathrooms, a 2.5 car garage & all of the upgrades you would expect in a custom home. With modern tile flooring throughout the entire home, two-tone paint and upgraded lights & fixtures, remodeled kitchen & baths including granite counters & all of the extras in the extended garage including a water softener, whole home charcoal water filtration system, Beam central vacuum system & plenty.. ...of extra storage space for your golf gear - this home truly has it all. The popular greatroom floorplan feels larger than its square footage with its oversized den separating the master suite with access to the backyard from the guest bedroom with views of the frontyard landscaping & paver walkway. The eat-in kitchen with breakfast bar seating looks out onto the extended backyard with covered patio, pavered seating area, & privacy in all directions. Immaculately cared for by winter visitors, this home has everything you'd need to live your lock and leave lifestyle or to have a comfortable year round residence in the Valley's premier active adult community. A short golf cart ride to the clubhouse facilities including multiple pools, golf courses, tennis and pickle ball courts, an award-winning restaurant, fitness center, and lots of community events, volunteer opportunities, and classes to attend - there truly is something for everyone in Sun Lakes.
Location
State AZ
County Maricopa
Community Sun Lakes Unit 46
Direction West on Dobson, Right on Sun Lakes Blvd through Guard Gate, Right on Nacoma, Right on Pinewood, Left on Mossy Rock, Right on Sedona to Home on the Right.
Rooms
Other Rooms Great Room
Master Bedroom Split
Den/Bedroom Plus 3
Separate Den/Office Y
Interior
Interior Features High Speed Internet, Granite Counters, Double Vanity, Eat-in Kitchen, Breakfast Bar, No Interior Steps, Soft Water Loop, Pantry, 3/4 Bath Master Bdrm
Heating Natural Gas
Cooling Central Air, Ceiling Fan(s), Programmable Thmstat
Flooring Tile
Fireplaces Type None
Fireplace No
Window Features Solar Screens,Dual Pane
Appliance Water Purifier
SPA None
Exterior
Exterior Feature Private Yard
Parking Features Garage Door Opener, Direct Access, Golf Cart Garage
Garage Spaces 2.5
Garage Description 2.5
Fence None
Pool None
Community Features Racquetball, Golf, Lake, Gated, Community Spa, Community Spa Htd, Transportation Svcs, Community Media Room, Guarded Entry, Concierge, Tennis Court(s), Biking/Walking Path, Fitness Center
Roof Type Tile
Porch Covered Patio(s), Patio
Private Pool No
Building
Lot Description Sprinklers In Rear, Sprinklers In Front, Desert Back, Desert Front, Auto Timer H2O Front, Auto Timer H2O Back
Story 1
Builder Name Robson Communities
Sewer Septic in & Cnctd, Private Sewer
Water Pvt Water Company
Architectural Style Ranch
Structure Type Private Yard
New Construction No
Schools
Elementary Schools Adult
Middle Schools Adult
High Schools Adult
School District Chandler Unified District
Others
HOA Name IronOaks
HOA Fee Include Maintenance Grounds
Senior Community Yes
Tax ID 303-83-430
Ownership Fee Simple
Acceptable Financing Cash, Conventional, 1031 Exchange, FHA, VA Loan
Horse Property N
Listing Terms Cash, Conventional, 1031 Exchange, FHA, VA Loan
Financing Conventional
Special Listing Condition Age Restricted (See Remarks), FIRPTA may apply
Read Less
Want to know what your home might be worth? Contact us for a FREE valuation!

Our team is ready to help you sell your home for the highest possible price ASAP

Copyright 2025 Arizona Regional Multiple Listing Service, Inc. All rights reserved.
Bought with AZ Brokerage Holdings, LLC





