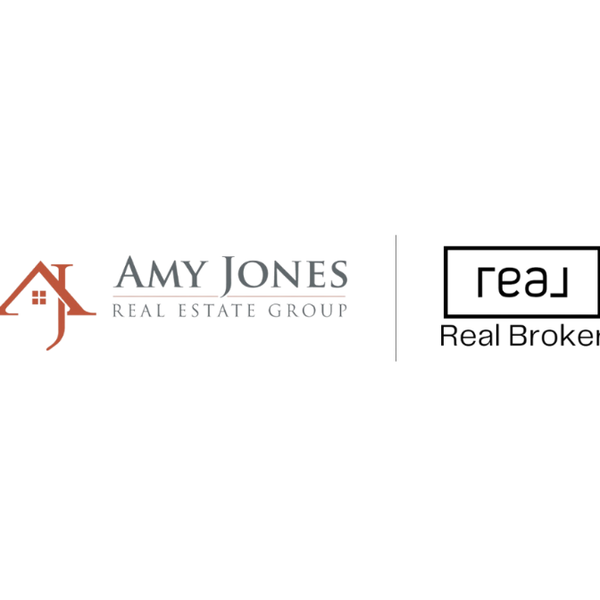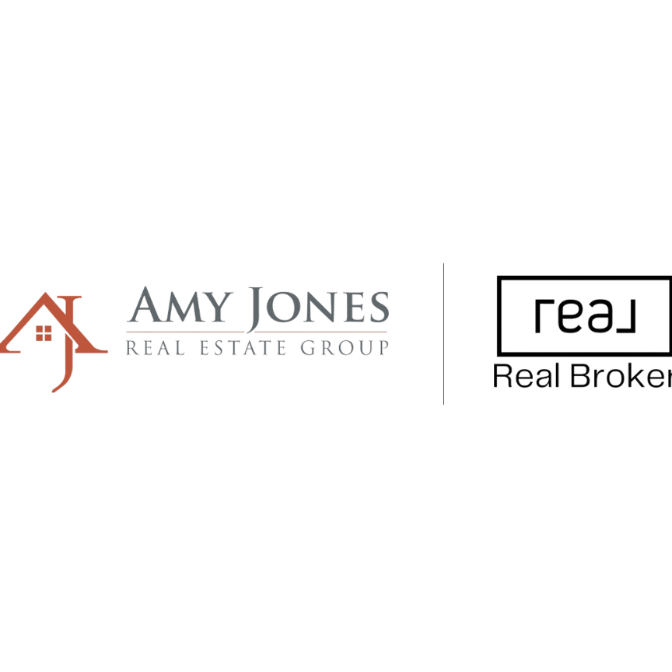$385,000
$370,000
4.1%For more information regarding the value of a property, please contact us for a free consultation.
3127 S LOIS Lane Gilbert, AZ 85295
3 Beds
3 Baths
2,368 SqFt
Key Details
Sold Price $385,000
Property Type Single Family Home
Sub Type Single Family Residence
Listing Status Sold
Purchase Type For Sale
Square Footage 2,368 sqft
Price per Sqft $162
Subdivision Spectrum At Val Vista Parcel 20
MLS Listing ID 6146969
Sold Date 11/16/20
Style Santa Barbara/Tuscan
Bedrooms 3
HOA Fees $91/qua
HOA Y/N Yes
Year Built 2005
Annual Tax Amount $2,324
Tax Year 2020
Lot Size 3,774 Sqft
Acres 0.09
Property Sub-Type Single Family Residence
Source Arizona Regional Multiple Listing Service (ARMLS)
Property Description
Welcome to the highly sought-after Gilbert community of Spectrum at Val Vista! This spacious 3 bedroom 3 bathroom with attached two car garage features soaring ceilings, a beautiful loft with built-in desk area, and a bonus den. The downstairs den and bathroom make for a perfect separate office area. This greatroom floorplan offers space for the entire family with tile and plank laminate flooring throughout 1st floor. The low maintenance backyard offers a quiet place to enjoy the outdoors. The master planned community boasts parks, walking trails, and tons of green space. Situated north of the 202 on Val Vista this location offers plentiful options for eating, shopping and recreation and is in the A+ rated Gilbert Unified School District. Hurry on over- This one will not last long!
Location
State AZ
County Maricopa
Community Spectrum At Val Vista Parcel 20
Area Maricopa
Direction Head west on Pecos Rd, Turn right onto Spectrum Way, Turn right onto Julian Dr, Turn left onto Lois Ln. Property will be on the right.
Rooms
Other Rooms Loft, Family Room
Master Bedroom Upstairs
Den/Bedroom Plus 5
Separate Den/Office Y
Interior
Interior Features High Speed Internet, Double Vanity, Upstairs, Eat-in Kitchen, Breakfast Bar, Soft Water Loop, Vaulted Ceiling(s), Pantry, Full Bth Master Bdrm, Separate Shwr & Tub, Laminate Counters
Heating Electric
Cooling Central Air, Ceiling Fan(s)
Flooring Carpet, Laminate, Tile
Fireplaces Type 1 Fireplace, Family Room, Gas
Fireplace Yes
Window Features Solar Screens,Dual Pane
Appliance Gas Cooktop
SPA None
Laundry Wshr/Dry HookUp Only
Exterior
Exterior Feature Private Yard
Parking Features Garage Door Opener, Direct Access
Garage Spaces 2.0
Garage Description 2.0
Fence Block
Pool None
Community Features Near Bus Stop, Playground, Biking/Walking Path
Utilities Available SRP
Roof Type Tile
Porch Covered Patio(s), Patio
Total Parking Spaces 2
Private Pool No
Building
Lot Description Corner Lot, Desert Back, Desert Front
Story 2
Builder Name Ashton Woods
Sewer Sewer in & Cnctd, Public Sewer
Water City Water
Architectural Style Santa Barbara/Tuscan
Structure Type Private Yard
New Construction No
Schools
Elementary Schools Spectrum Elementary
Middle Schools South Valley Jr. High
High Schools Highland High School
School District Gilbert Unified District
Others
HOA Name Spectrum
HOA Fee Include Maintenance Grounds
Senior Community No
Tax ID 304-45-530
Ownership Fee Simple
Acceptable Financing Cash, Conventional, 1031 Exchange, FHA, VA Loan
Horse Property N
Disclosures Agency Discl Req, Seller Discl Avail
Possession Close Of Escrow
Listing Terms Cash, Conventional, 1031 Exchange, FHA, VA Loan
Financing Conventional
Read Less
Want to know what your home might be worth? Contact us for a FREE valuation!

Our team is ready to help you sell your home for the highest possible price ASAP

Copyright 2025 Arizona Regional Multiple Listing Service, Inc. All rights reserved.
Bought with DPR Realty LLC






