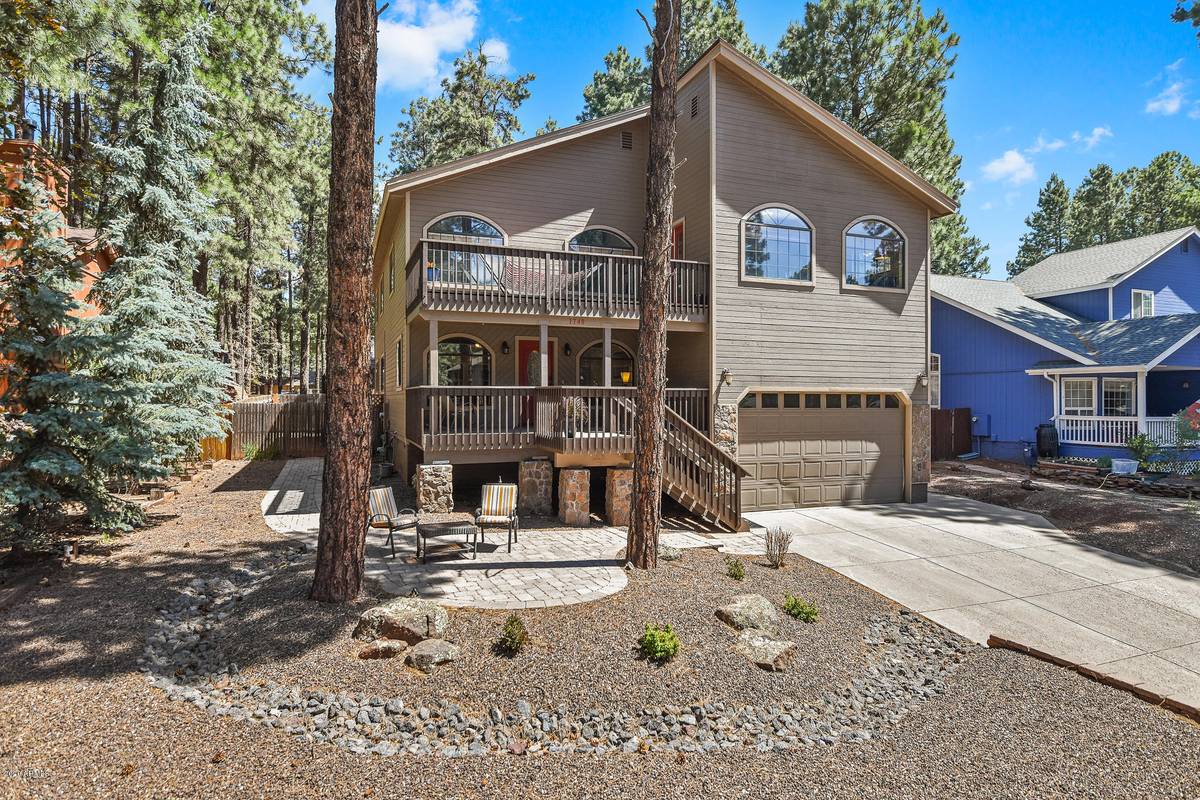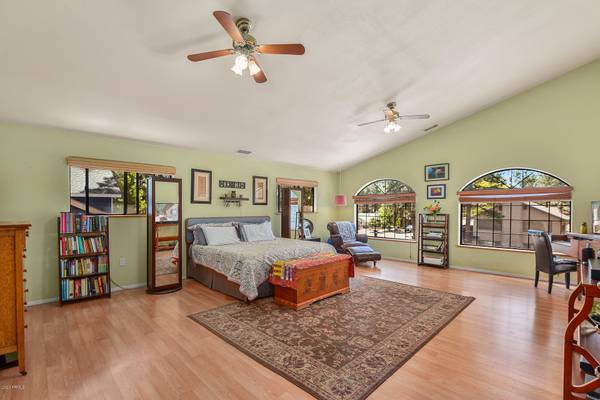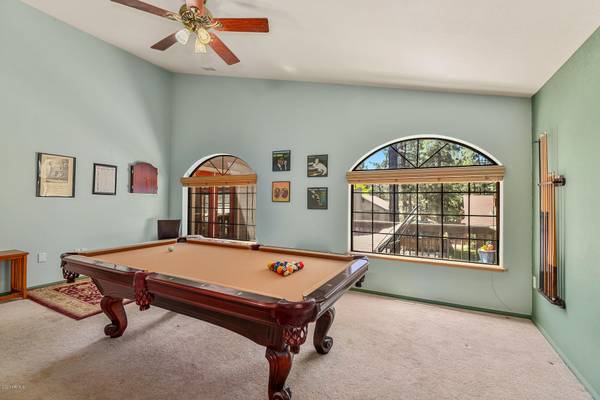$525,000
$550,000
4.5%For more information regarding the value of a property, please contact us for a free consultation.
1748 W UNIVERSITY HEIGHTS Drive S Flagstaff, AZ 86005
4 Beds
3 Baths
2,901 SqFt
Key Details
Sold Price $525,000
Property Type Single Family Home
Sub Type Single Family - Detached
Listing Status Sold
Purchase Type For Sale
Square Footage 2,901 sqft
Price per Sqft $180
Subdivision University Highlands Unit 4
MLS Listing ID 6102852
Sold Date 09/08/20
Bedrooms 4
HOA Y/N No
Originating Board Arizona Regional Multiple Listing Service (ARMLS)
Year Built 1999
Annual Tax Amount $2,528
Tax Year 2019
Lot Size 8,150 Sqft
Acres 0.19
Property Description
Wow! Price reduced $15,000! Great getaway or Rental. No HOA. Rare Central AC! Big, open rooms & the cool whisper of pines surrounding you. Family room & kitchen open to the back yard for indoor/outdoor entertaining. Spacious decks and generous patios create indoor/outdoor living at its best. Kitchen features slab granite counters, gas range, lots of cabinet space & convenient walk through pantry. Master bedroom is oversized, easily fitting a king bed w/room to spare. French doors lead out to a deck for an evening glass of wine & Master bath features double sinks & jetted tub for a relaxing soak. Secondary bedroom is also huge for game room, office or flex space. Upstairs exit to the back yard & deck. Close to park, trails, schools, freeways, shopping & restaurants.
Location
State AZ
County Coconino
Community University Highlands Unit 4
Direction Follow University Heights Dr S around to the home on the North side of the road.
Rooms
Den/Bedroom Plus 4
Separate Den/Office N
Interior
Interior Features Double Vanity, Full Bth Master Bdrm, Tub with Jets, Granite Counters
Heating Natural Gas
Cooling Refrigeration, Ceiling Fan(s)
Flooring Carpet, Tile, Wood
Fireplaces Type 1 Fireplace, Family Room
Fireplace Yes
Window Features Double Pane Windows
SPA None
Exterior
Exterior Feature Balcony
Parking Features Dir Entry frm Garage, Electric Door Opener
Garage Spaces 2.0
Garage Description 2.0
Fence Wood
Pool None
Community Features Playground, Biking/Walking Path
Utilities Available City Electric, Oth Gas (See Rmrks)
Amenities Available None
Roof Type Composition
Private Pool No
Building
Lot Description Gravel/Stone Front, Gravel/Stone Back
Story 2
Builder Name unknown
Sewer Sewer in & Cnctd, Public Sewer
Water City Water
Structure Type Balcony
New Construction No
Schools
Elementary Schools Out Of Maricopa Cnty
Middle Schools Out Of Maricopa Cnty
High Schools Out Of Maricopa Cnty
School District Out Of Area
Others
HOA Fee Include No Fees
Senior Community No
Tax ID 112-37-008
Ownership Fee Simple
Acceptable Financing Cash, Conventional, FHA, VA Loan
Horse Property N
Listing Terms Cash, Conventional, FHA, VA Loan
Financing Cash
Read Less
Want to know what your home might be worth? Contact us for a FREE valuation!

Our team is ready to help you sell your home for the highest possible price ASAP

Copyright 2025 Arizona Regional Multiple Listing Service, Inc. All rights reserved.
Bought with Berkshire Hathaway HomeServices Arizona Properties





