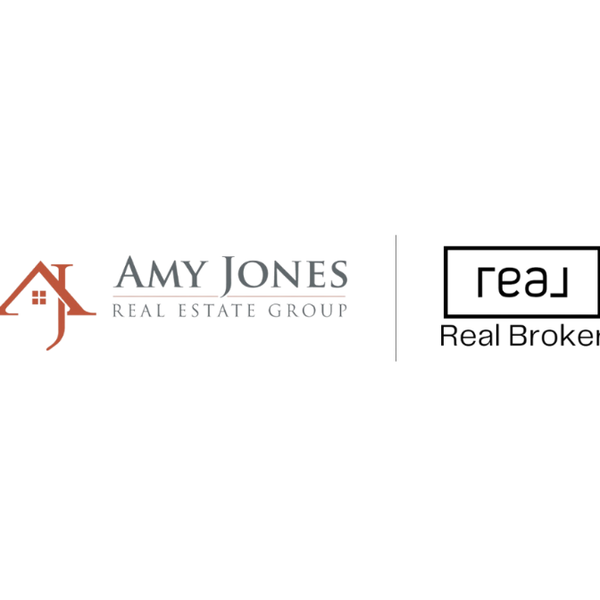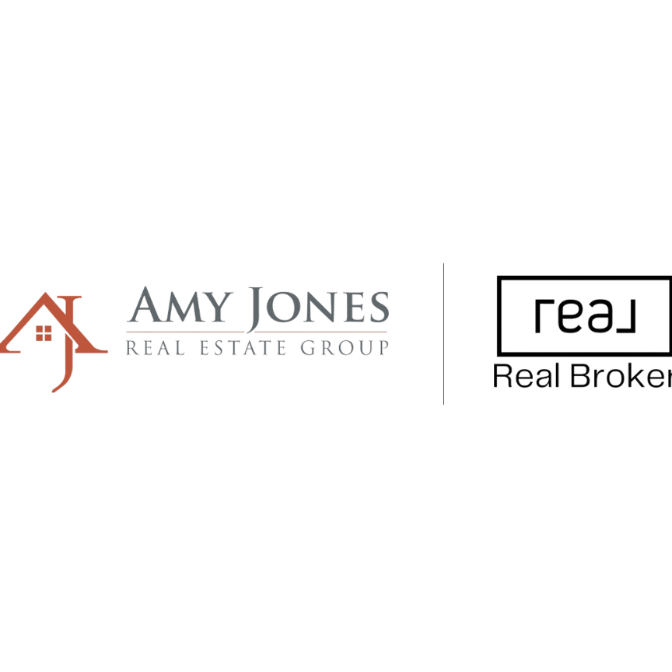$325,500
$299,900
8.5%For more information regarding the value of a property, please contact us for a free consultation.
2473 E BOSTON Street Gilbert, AZ 85295
3 Beds
2 Baths
1,351 SqFt
Key Details
Sold Price $325,500
Property Type Single Family Home
Sub Type Single Family Residence
Listing Status Sold
Purchase Type For Sale
Square Footage 1,351 sqft
Price per Sqft $240
Subdivision Vincenz Parcel B
MLS Listing ID 6134146
Sold Date 10/15/20
Style Ranch
Bedrooms 3
HOA Fees $112/qua
HOA Y/N Yes
Year Built 2009
Annual Tax Amount $2,074
Tax Year 2020
Lot Size 3,640 Sqft
Acres 0.08
Property Sub-Type Single Family Residence
Property Description
Absolutely stunning great room home in one of the most desirable locations in Gilbert. Spacious floorplan features a nice size family room adjacent to a large beautiful kitchen and dining area. Upgraded cabinets thru/out, including laundry room, Gorgeous granite countertops,beautiful 18x18 tile in all the right places and upgraded neutral carpet in bedrooms. Large split master bedroom and bathroom with double sinks, raised vanities,separate tub and shower and walk in closet. Upgrades include: Surround sound with speakers in Great room,kitchen and master bathroom. Security system complete (not being monitored) pre-plumb for sink in garage, in wall pest defense system thru Home Team, Fire sprinklers, solar tubes in utility room and guest bath, premium lot. Custom pavers in rear yard with i irrigation piping laid under, custom tile work on rear yard fence, washer and dryer included. One of the best locations within the subdivision:Front yard faces large Greenbelt. Corner lot.
Minutes from 202 freeway and San Tan Village Parkway mall, restaurants and shops. It does not get any better than this in this price range in Gilbert!!! Grab it while you can. This one won;t last long! Sellers will review all offers on Monday morning
FURNITURE AVAILABLE FOR SALE
Location
State AZ
County Maricopa
Community Vincenz Parcel B
Area Maricopa
Direction Exiting loop 202, east on Williamsfield, right onto Parkcrest St, right onto Boston st. Drive til end of road by greenbelt on left. Park in street
Rooms
Other Rooms Great Room
Master Bedroom Split
Den/Bedroom Plus 3
Separate Den/Office N
Interior
Interior Features High Speed Internet, Double Vanity, Eat-in Kitchen, 9+ Flat Ceilings, Furnished(See Rmrks), Soft Water Loop, Full Bth Master Bdrm, Separate Shwr & Tub
Heating Electric
Cooling Central Air, Ceiling Fan(s)
Flooring Carpet, Tile
Fireplaces Type None
Fireplace No
Window Features Dual Pane
Appliance Water Purifier
SPA None
Exterior
Parking Features Unassigned, Garage Door Opener
Garage Spaces 2.0
Garage Description 2.0
Fence Block
Pool None
Community Features Community Spa Htd, Playground, Biking/Walking Path
Utilities Available SRP
Roof Type Tile
Porch Covered Patio(s), Patio
Total Parking Spaces 2
Private Pool No
Building
Lot Description Corner Lot, Grass Front
Story 1
Builder Name Standard Pacific homes
Sewer Public Sewer
Water City Water
Architectural Style Ranch
New Construction No
Schools
Elementary Schools Chaparral Elementary School
Middle Schools Cooley Middle School
High Schools Williams Field High School
Others
HOA Name City property mgm
HOA Fee Include Maintenance Grounds,Front Yard Maint
Senior Community No
Tax ID 304-80-529
Ownership Fee Simple
Acceptable Financing Cash, Conventional, FHA, VA Loan
Horse Property N
Disclosures Seller Discl Avail
Possession Close Of Escrow
Listing Terms Cash, Conventional, FHA, VA Loan
Financing Cash
Special Listing Condition FIRPTA may apply
Read Less
Want to know what your home might be worth? Contact us for a FREE valuation!

Our team is ready to help you sell your home for the highest possible price ASAP

Copyright 2025 Arizona Regional Multiple Listing Service, Inc. All rights reserved.
Bought with Keller Williams Integrity First






