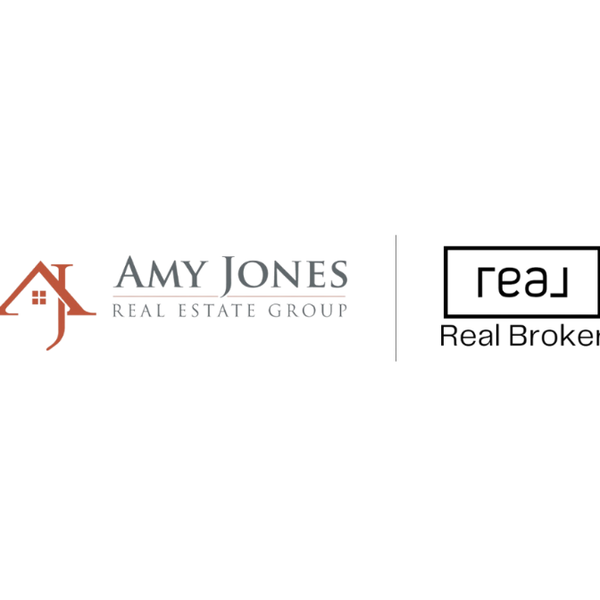$474,900
$474,900
For more information regarding the value of a property, please contact us for a free consultation.
540 W MARIPOSA Street #4 Phoenix, AZ 85013
2 Beds
2.5 Baths
1,658 SqFt
Key Details
Sold Price $474,900
Property Type Townhouse
Sub Type Townhouse
Listing Status Sold
Purchase Type For Sale
Square Footage 1,658 sqft
Price per Sqft $286
Subdivision Uptown Row
MLS Listing ID 6107153
Sold Date 11/05/20
Style Contemporary
Bedrooms 2
HOA Fees $218/mo
HOA Y/N Yes
Year Built 2016
Annual Tax Amount $3,313
Tax Year 2019
Lot Size 1,410 Sqft
Acres 0.03
Property Sub-Type Townhouse
Property Description
Wonderfully located chic & modern townhome with to-die-for views from your own private deck! You'll love every inch of this designer residence, from the concrete floors & floor-to-ceiling windows, to the Jonathan Adler light fixtures & professional-grade appliances. A Control 4 system, indoor laundry, custom closet shelving, garage storage shelving, and an added wine fridge & grill provide you w/every convenience. There is a powder room downstairs, and each of the two bedrooms has an en suite bath. On the third level, relax or entertain & enjoy true indoor/outdoor living by opening the glass to your huge viewing deck w/plenty of room for loungers & more. This home gets wonderful light & its eastern exposure grants stunning views of city lights, Camelback & Praying Monk. Come see!
Location
State AZ
County Maricopa
Community Uptown Row
Direction West on Camelback to 3rd Ave, South one block to Mariposa, West to Uptown Row.
Rooms
Master Bedroom Upstairs
Den/Bedroom Plus 3
Separate Den/Office Y
Interior
Interior Features High Speed Internet, Double Vanity, Upstairs, 9+ Flat Ceilings, Kitchen Island, 3/4 Bath Master Bdrm
Heating Electric
Cooling Central Air, Ceiling Fan(s), Programmable Thmstat
Flooring Tile, Concrete
Fireplaces Type None
Fireplace No
Window Features Dual Pane,Vinyl Frame
Appliance Gas Cooktop
SPA None
Laundry Engy Star (See Rmks)
Exterior
Exterior Feature Balcony, Private Street(s), Private Yard
Parking Features Garage Door Opener, Direct Access
Garage Spaces 2.0
Garage Description 2.0
Fence Block
Pool None
Community Features Near Light Rail Stop, Near Bus Stop, Historic District, Biking/Walking Path
View City Light View(s), Mountain(s)
Roof Type Foam
Porch Patio
Private Pool No
Building
Lot Description Sprinklers In Front, Desert Front
Story 3
Builder Name Boxwell Southwest
Sewer Sewer in & Cnctd, Public Sewer
Water City Water
Architectural Style Contemporary
Structure Type Balcony,Private Street(s),Private Yard
New Construction No
Schools
Elementary Schools Longview Elementary School
Middle Schools Osborn Middle School
High Schools Central High School
School District Phoenix Union High School District
Others
HOA Name Uptown Row Community
HOA Fee Include Maintenance Grounds
Senior Community No
Tax ID 155-35-157
Ownership Fee Simple
Acceptable Financing Cash, Conventional
Horse Property N
Listing Terms Cash, Conventional
Financing Conventional
Read Less
Want to know what your home might be worth? Contact us for a FREE valuation!

Our team is ready to help you sell your home for the highest possible price ASAP

Copyright 2025 Arizona Regional Multiple Listing Service, Inc. All rights reserved.
Bought with Keller Williams Integrity First





