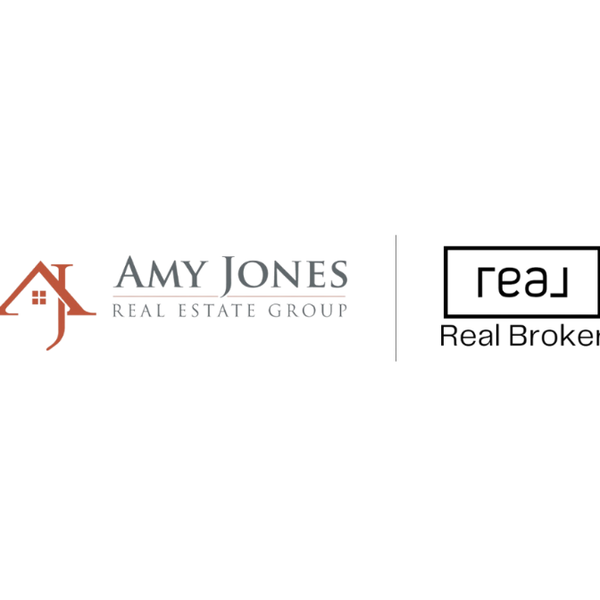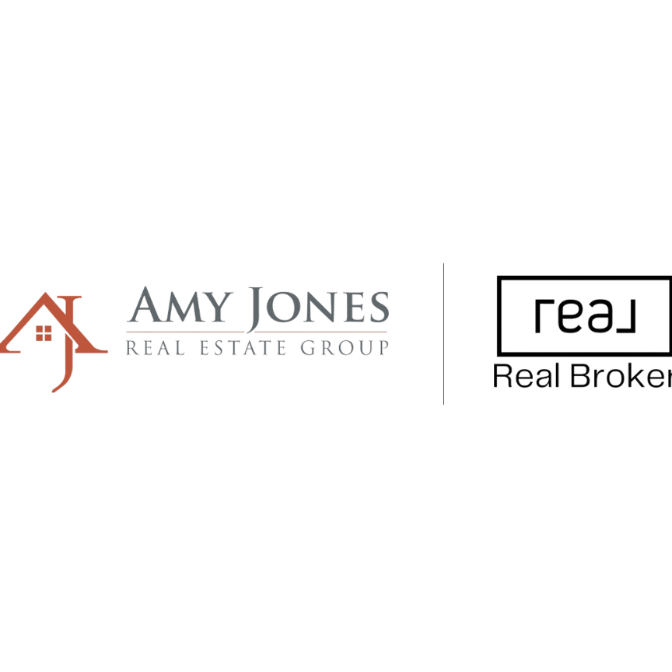$260,000
$260,000
For more information regarding the value of a property, please contact us for a free consultation.
2122 E ANDALUSIAN Loop San Tan Valley, AZ 85140
4 Beds
2 Baths
1,662 SqFt
Key Details
Sold Price $260,000
Property Type Single Family Home
Sub Type Single Family Residence
Listing Status Sold
Purchase Type For Sale
Square Footage 1,662 sqft
Price per Sqft $156
Subdivision Moon Shadow
MLS Listing ID 6090411
Sold Date 07/14/20
Style Santa Barbara/Tuscan
Bedrooms 4
HOA Fees $66/mo
HOA Y/N Yes
Year Built 2004
Annual Tax Amount $1,118
Tax Year 2019
Lot Size 8,204 Sqft
Acres 0.19
Property Sub-Type Single Family Residence
Property Description
Are you looking for a lagre yard and move in ready home? Step inside this 4 bedrooms, 2 bathrooms single level home to discover tile flooring throughout main areas, a spacious living area, and a functional eat-in kitchen. Ample maple cabinets, nice appliances, custom back-splash, and center island make this kitchen a cook's delight. Master suite has enough space for your king bed and so much more. It also has a full bath with double sinks, tub/shower combo & a walk-in closet. Large backyard is perfect for hosting gatherings or just enjoying the weekend with your loved ones! Featuring low maintenance front yard, 2 car garage, covered porch, RV gate, covered patio, fire pit, mature trees and lawn complete the picture. Don't miss on such an incredible opportunity!
Location
State AZ
County Pinal
Community Moon Shadow
Area Pinal
Direction Head south on N Ironwood Rd, Turn left onto E Ocotillo Rd, Turn right onto N Kenworthy Rd, Turn left onto E Andalusian Loop. Property will be on the left.
Rooms
Other Rooms Great Room
Den/Bedroom Plus 4
Separate Den/Office N
Interior
Interior Features High Speed Internet, Double Vanity, Eat-in Kitchen, 9+ Flat Ceilings, No Interior Steps, Kitchen Island, Pantry, Full Bth Master Bdrm, Laminate Counters
Heating Natural Gas
Cooling Central Air, Ceiling Fan(s)
Flooring Carpet, Laminate, Tile
Fireplaces Type Fire Pit, None
Fireplace No
Window Features Solar Screens
SPA None
Laundry Wshr/Dry HookUp Only
Exterior
Parking Features RV Gate, Garage Door Opener
Garage Spaces 2.0
Garage Description 2.0
Fence Block
Pool None
Community Features Biking/Walking Path
Utilities Available City Gas
Roof Type Tile
Porch Covered Patio(s), Patio
Total Parking Spaces 2
Private Pool No
Building
Lot Description Desert Front, Gravel/Stone Front, Gravel/Stone Back, Grass Back
Story 1
Builder Name CENTEX Homes
Sewer Public Sewer
Water City Water
Architectural Style Santa Barbara/Tuscan
New Construction No
Schools
Elementary Schools Kathryn Sue Simonton Elementary
Middle Schools J. O. Combs Middle School
High Schools Combs High School
School District J. O. Combs Unified School District
Others
HOA Name Las Praderas
HOA Fee Include Maintenance Grounds,Trash
Senior Community No
Tax ID 109-21-177
Ownership Fee Simple
Acceptable Financing Cash, Conventional, FHA, VA Loan
Horse Property N
Disclosures Agency Discl Req, Seller Discl Avail
Possession Close Of Escrow
Listing Terms Cash, Conventional, FHA, VA Loan
Financing FHA
Read Less
Want to know what your home might be worth? Contact us for a FREE valuation!

Our team is ready to help you sell your home for the highest possible price ASAP

Copyright 2025 Arizona Regional Multiple Listing Service, Inc. All rights reserved.
Bought with Urban Luxe Real Estate






