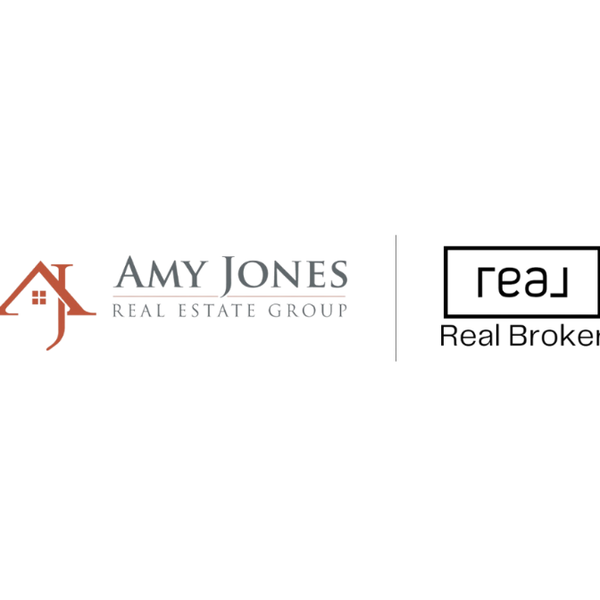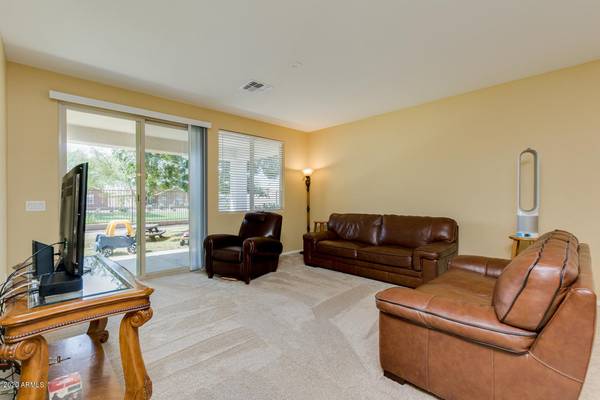$410,000
$409,900
For more information regarding the value of a property, please contact us for a free consultation.
2055 E FLINTLOCK Drive Gilbert, AZ 85298
5 Beds
3 Baths
2,120 SqFt
Key Details
Sold Price $410,000
Property Type Single Family Home
Sub Type Single Family Residence
Listing Status Sold
Purchase Type For Sale
Square Footage 2,120 sqft
Price per Sqft $193
Subdivision Mountainwood Parcel D
MLS Listing ID 6120293
Sold Date 10/08/20
Style Ranch
Bedrooms 5
HOA Fees $104/mo
HOA Y/N Yes
Year Built 2012
Annual Tax Amount $2,610
Tax Year 2019
Lot Size 7,475 Sqft
Acres 0.17
Property Sub-Type Single Family Residence
Source Arizona Regional Multiple Listing Service (ARMLS)
Property Description
5BR/3BA home offers 2,120 SF on a single level w/ N/S exposure in the master planned community of Adora Trails! Entertain in the spacious eat-in kitchen feat. granite countertops, large center island, breakfast bar, tons of storage, and HUGE pantry. Master suite boasts dual sinks, separate shower/tub, and walk-in closet. Amazing lot with a grassy backyard and view fence to the greenbelt! RO sytem & water softener owned! 2-car garage and RV gate creates opportunity for cars, tools, and toys! Community offers pool, fitness center, and rec room: all included in HOA fees! Located 2 miles from Trilogy Golf Club, 15 minutes to Loop 202 FWY & San Tan Village Mall.
Location
State AZ
County Maricopa
Community Mountainwood Parcel D
Direction Head west on East Riggs Rd. Turn left onto S Adora Blvd. Turn right onto E Flintlock Dr. Turn left to stay on E Flintlock Dr. House will be on the left.
Rooms
Other Rooms Family Room
Master Bedroom Split
Den/Bedroom Plus 5
Separate Den/Office N
Interior
Interior Features High Speed Internet, Granite Counters, Double Vanity, Eat-in Kitchen, Breakfast Bar, Soft Water Loop, Kitchen Island, Pantry, Full Bth Master Bdrm, Separate Shwr & Tub
Heating Electric
Cooling Central Air, Ceiling Fan(s)
Flooring Carpet, Tile
Fireplaces Type None
Fireplace No
Window Features Dual Pane
Appliance Electric Cooktop
SPA None
Laundry Wshr/Dry HookUp Only
Exterior
Parking Features RV Gate, Garage Door Opener, Direct Access
Garage Spaces 2.0
Garage Description 2.0
Fence Block, Wrought Iron
Pool No Pool
Community Features Lake, Community Spa, Community Pool, Community Media Room, Playground, Biking/Walking Path, Fitness Center
View Mountain(s)
Roof Type Tile
Porch Covered Patio(s), Patio
Private Pool No
Building
Lot Description Desert Front, Gravel/Stone Front, Grass Front, Grass Back, Auto Timer H2O Front, Auto Timer H2O Back
Story 1
Builder Name TM HOMES
Sewer Public Sewer
Water City Water
Architectural Style Ranch
New Construction No
Schools
Elementary Schools Charlotte Patterson Elementary
Middle Schools Willie & Coy Payne Jr. High
High Schools Basha High School
Others
HOA Name Adora Trails HOA
HOA Fee Include Maintenance Grounds
Senior Community No
Tax ID 304-85-100
Ownership Fee Simple
Acceptable Financing Cash, Conventional, FHA, VA Loan
Horse Property N
Disclosures Agency Discl Req, Seller Discl Avail
Possession Close Of Escrow
Listing Terms Cash, Conventional, FHA, VA Loan
Financing Conventional
Read Less
Want to know what your home might be worth? Contact us for a FREE valuation!

Our team is ready to help you sell your home for the highest possible price ASAP

Copyright 2025 Arizona Regional Multiple Listing Service, Inc. All rights reserved.
Bought with Keller Williams Integrity First





