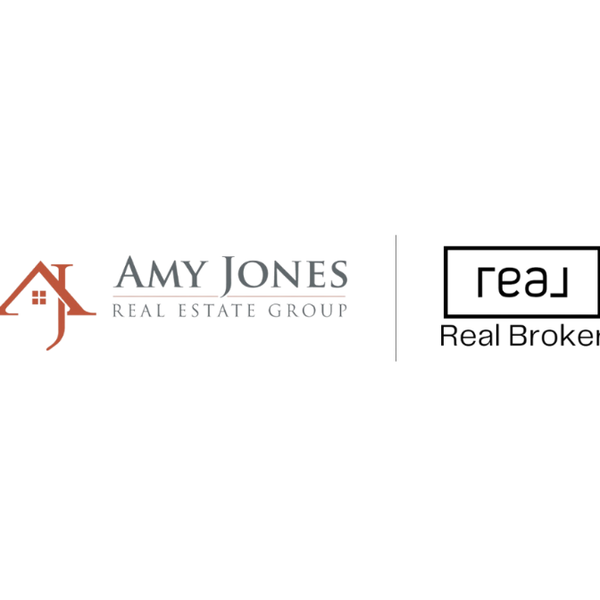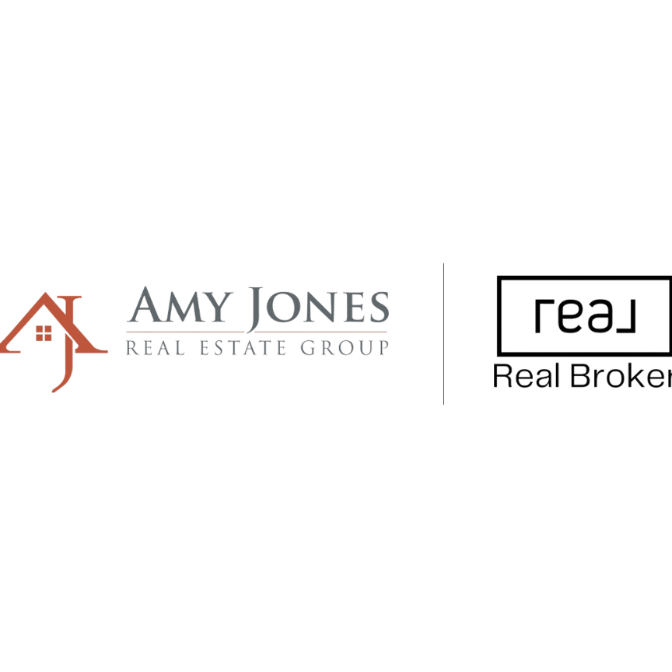$885,000
$895,800
1.2%For more information regarding the value of a property, please contact us for a free consultation.
19382 E RYAN Road Queen Creek, AZ 85142
5 Beds
3.5 Baths
4,312 SqFt
Key Details
Sold Price $885,000
Property Type Single Family Home
Sub Type Single Family Residence
Listing Status Sold
Purchase Type For Sale
Square Footage 4,312 sqft
Price per Sqft $205
Subdivision Rittenhouse Ranch
MLS Listing ID 6452210
Sold Date 10/21/22
Style Santa Barbara/Tuscan
Bedrooms 5
HOA Fees $140/mo
HOA Y/N Yes
Year Built 2017
Annual Tax Amount $3,581
Tax Year 2021
Lot Size 10,803 Sqft
Acres 0.25
Property Sub-Type Single Family Residence
Source Arizona Regional Multiple Listing Service (ARMLS)
Property Description
Gorgeous newer built 5-bedroom residence in Rittenhouse Ranch adjacent to park with Pool, Gazebo, BBQ! Beautiful stone accents, 3-car split garage, & 12' Custom RV gate is just the beginning. Impressive interior boasts 22' Ceilings when you enter! The remarkable Chef's kitchen is a cook's delight offering a plethora of Staggered Cherry cabinets w/Crown molding, Granite counters, Pendant Lighting, SS appliances, Double Oven, Tile Backsplash, & Large Island that seats 6. Downstairs Main retreat features back patio access, immaculate ensuite with dual sinks, infrared sauna bath cabin, & a walk-in closet w/ built-in organizers. Spiral Staircase leads you to the Oversized loft showcasing Balcony access is the perfect spot for an entertainment area! Entertainers Dream awaits in the backyard... You'll love hosting fun gatherings in the amazing backyard with covered patio, built-in BBQ, Gazebo with TV, & Sparkling blue Pool! Check out the Included Features list for more about this AMAZING home! Hurry, this size home with pool doesn't last!
Location
State AZ
County Maricopa
Community Rittenhouse Ranch
Direction Head south on Sossaman Rd towards Rittenhouse Rd. Turn left onto Rittenhouse Rd, right on 194th Way, & right on Ryan Rd. Property is on the right.
Rooms
Other Rooms Loft, Great Room
Master Bedroom Downstairs
Den/Bedroom Plus 6
Separate Den/Office N
Interior
Interior Features High Speed Internet, Granite Counters, Double Vanity, Master Downstairs, Breakfast Bar, 9+ Flat Ceilings, Kitchen Island, 3/4 Bath Master Bdrm
Heating Electric
Cooling Central Air
Flooring Carpet, Tile
Fireplaces Type None
Fireplace No
Window Features Low-Emissivity Windows,Dual Pane,Tinted Windows,Vinyl Frame
Appliance Electric Cooktop
SPA None
Laundry Wshr/Dry HookUp Only
Exterior
Exterior Feature Balcony, Built-in Barbecue
Parking Features RV Access/Parking, RV Gate, Garage Door Opener, Direct Access
Garage Spaces 3.0
Garage Description 3.0
Fence Block
Pool Heated
Community Features Playground
Roof Type Tile
Porch Covered Patio(s), Patio
Private Pool Yes
Building
Lot Description Gravel/Stone Front, Gravel/Stone Back, Grass Back
Story 2
Builder Name GEHAN HOMES
Sewer Public Sewer
Water City Water
Architectural Style Santa Barbara/Tuscan
Structure Type Balcony,Built-in Barbecue
New Construction No
Schools
Elementary Schools Queen Creek Elementary School
Middle Schools Queen Creek Middle School
High Schools Queen Creek High School
School District Queen Creek Unified District
Others
HOA Name Rittenhouse Ranch
HOA Fee Include Maintenance Grounds
Senior Community No
Tax ID 304-64-941
Ownership Fee Simple
Acceptable Financing Cash, Conventional, FHA, VA Loan
Horse Property N
Disclosures Agency Discl Req, Seller Discl Avail
Possession Close Of Escrow
Listing Terms Cash, Conventional, FHA, VA Loan
Financing Conventional
Read Less
Want to know what your home might be worth? Contact us for a FREE valuation!

Our team is ready to help you sell your home for the highest possible price ASAP

Copyright 2025 Arizona Regional Multiple Listing Service, Inc. All rights reserved.
Bought with eXp Realty






