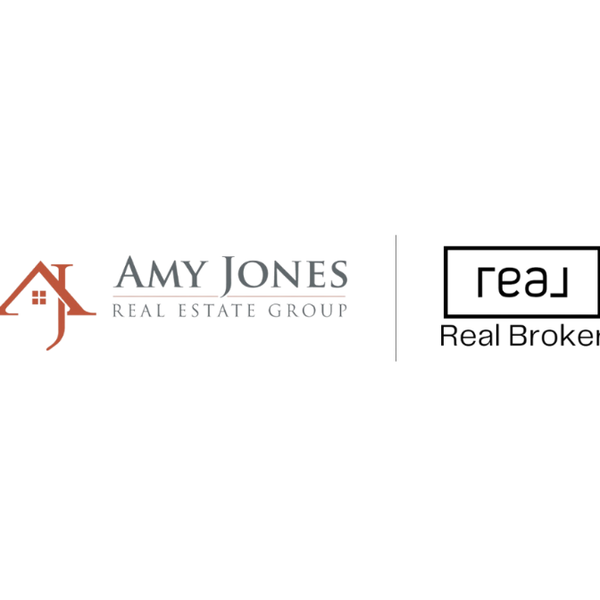
1621 N LONGMORE Street Chandler, AZ 85224
3 Beds
2 Baths
1,294 SqFt
Open House
Sat Nov 15, 11:00am - 2:00pm
UPDATED:
Key Details
Property Type Single Family Home
Sub Type Single Family Residence
Listing Status Active
Purchase Type For Sale
Square Footage 1,294 sqft
Price per Sqft $367
Subdivision Knoell East Unit 7
MLS Listing ID 6939319
Style Ranch
Bedrooms 3
HOA Y/N No
Year Built 1986
Annual Tax Amount $1,193
Tax Year 2024
Lot Size 7,209 Sqft
Acres 0.17
Property Sub-Type Single Family Residence
Source Arizona Regional Multiple Listing Service (ARMLS)
Property Description
The primary bedroom is light & bright, w/an ensuite bathroom, dual sinks with newly installed skylight overhead, private toilet room, & walk-in closet. The secondary bedrooms share a well-appointed bathroom which also features dual sinks perfect for children & guests alike!
Both bathrooms have been updated w/new dual sinks, new medicine cabinets, newer light fixtures, & bathtub refinishing just completed. All of the faucets throughout the home have been replaced.
An indoor laundry room right off of the garage is complete w/extra storage & newer Kenmore washer & dryer. ALL appliances are included!
The outdoor space is a private oasis. Relax in your freshly updated backyard retreat. A large covered patio provides the perfect spot for al fresco dining, overlooking a huge grassy area, mature landscaping including citrus trees, a large storage shed to house all of your extras, & plenty of room for a pool.
The extended length 2-car garage is massive and fits a trailer along with a vehicle. It comes complete with shelving & a custom work bench to accommodate all of your storage needs.
This home is located just minutes from the 101 & 202 freeways in a prime location with an expansive park that was recently renovate by City of Chandler, award winning schools right around the corner in the neighborhood, shopping & dining nearby along with all other necessities, and all of this with NO HOA! This home truly has it all and is absolutely move-in ready. Don't miss the chance to make it yours!
Location
State AZ
County Maricopa
Community Knoell East Unit 7
Area Maricopa
Direction From the 202 freeway, head East on Ray Road, North (left) on Dobson, East (right) on Highland, South (right) on Pennington, East (left) on Gila, North (left) on Longmore. Your new home will be on your right side just after making that last turn.
Rooms
Master Bedroom Not split
Den/Bedroom Plus 3
Separate Den/Office N
Interior
Interior Features High Speed Internet, Granite Counters, Double Vanity, Eat-in Kitchen, Breakfast Bar, No Interior Steps, Vaulted Ceiling(s), Pantry, Full Bth Master Bdrm
Heating Electric
Cooling Central Air, Ceiling Fan(s), Programmable Thmstat
Flooring Tile
Fireplace No
Window Features Dual Pane
Appliance Electric Cooktop, Built-In Electric Oven
SPA None
Laundry See Remarks, Wshr/Dry HookUp Only
Exterior
Exterior Feature Storage
Parking Features Unassigned, Extended Length Garage, Direct Access
Garage Spaces 2.0
Garage Description 2.0
Fence Block
Community Features Pickleball, Near Bus Stop, Tennis Court(s), Playground, Biking/Walking Path
Utilities Available SRP
Roof Type Composition,See Remarks,Rolled/Hot Mop
Porch Covered Patio(s)
Total Parking Spaces 2
Private Pool No
Building
Lot Description East/West Exposure, Sprinklers In Rear, Sprinklers In Front, Alley, Desert Front, Grass Back, Auto Timer H2O Front, Auto Timer H2O Back
Story 1
Builder Name Knoell Homes
Sewer Sewer in & Cnctd, Public Sewer
Water City Water
Architectural Style Ranch
Structure Type Storage
New Construction No
Schools
Elementary Schools John M Andersen Elementary School
Middle Schools John M Andersen Elementary School
High Schools Chandler High School
School District Chandler Unified District #80
Others
HOA Fee Include No Fees
Senior Community No
Tax ID 302-81-656
Ownership Fee Simple
Acceptable Financing Cash, Conventional, FHA, VA Loan
Horse Property N
Disclosures Seller Discl Avail
Possession Close Of Escrow
Listing Terms Cash, Conventional, FHA, VA Loan

Copyright 2025 Arizona Regional Multiple Listing Service, Inc. All rights reserved.






