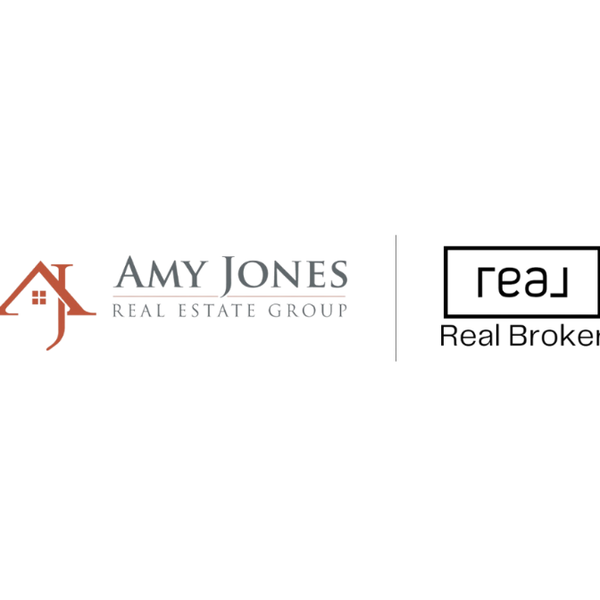
6107 N 175TH Avenue Waddell, AZ 85355
7 Beds
6.5 Baths
5,934 SqFt
Open House
Sat Nov 01, 10:00am - 5:00pm
Sun Nov 02, 10:00am - 5:00pm
UPDATED:
Key Details
Property Type Single Family Home
Sub Type Single Family Residence
Listing Status Active
Purchase Type For Sale
Square Footage 5,934 sqft
Price per Sqft $269
Subdivision Tara Estates
MLS Listing ID 6940032
Style See Remarks,Ranch
Bedrooms 7
HOA Y/N No
Year Built 2022
Annual Tax Amount $647
Tax Year 2024
Lot Size 1.000 Acres
Acres 1.0
Property Sub-Type Single Family Residence
Source Arizona Regional Multiple Listing Service (ARMLS)
Property Description
Location
State AZ
County Maricopa
Community Tara Estates
Area Maricopa
Direction Go North on 175th Ave, property is on the East side of the street
Rooms
Other Rooms Guest Qtrs-Sep Entrn, Loft, Great Room
Guest Accommodations 1100.0
Master Bedroom Split
Den/Bedroom Plus 9
Separate Den/Office Y
Interior
Interior Features High Speed Internet, Double Vanity, 9+ Flat Ceilings, Kitchen Island, Full Bth Master Bdrm, Separate Shwr & Tub, Tub with Jets
Heating Electric
Cooling Central Air, Ceiling Fan(s)
Flooring Tile
Fireplaces Type Living Room
Fireplace Yes
Window Features Dual Pane
SPA Heated,Private
Exterior
Exterior Feature Other, Balcony, RV Hookup, Separate Guest House
Parking Features Tandem Garage, RV Access/Parking, RV Gate, Garage Door Opener, Extended Length Garage, Side Vehicle Entry, RV Garage, Electric Vehicle Charging Station(s)
Garage Spaces 4.0
Garage Description 4.0
Fence Block
Pool Play Pool, Heated
Landscape Description Irrigation Back, Irrigation Front
Utilities Available APS
Roof Type Tile,Concrete
Accessibility Bath Roll-In Shower
Porch Covered Patio(s), Patio
Total Parking Spaces 4
Private Pool Yes
Building
Lot Description Sprinklers In Front, Desert Front, Grass Front, Grass Back, Synthetic Grass Back, Auto Timer H2O Front, Auto Timer H2O Back, Irrigation Front, Irrigation Back
Story 1
Builder Name Unkown
Sewer Septic in & Cnctd, Septic Tank
Water Pvt Water Company
Architectural Style See Remarks, Ranch
Structure Type Other,Balcony,RV Hookup, Separate Guest House
New Construction No
Schools
Elementary Schools Belen Soto Elementary School
Middle Schools Belen Soto Elementary School
High Schools Canyon View High School
School District Agua Fria Union High School District
Others
HOA Fee Include No Fees
Senior Community No
Tax ID 502-28-108
Ownership Fee Simple
Acceptable Financing Cash, Conventional, FHA, VA Loan
Horse Property Y
Disclosures Agency Discl Req, Seller Discl Avail
Possession Close Of Escrow, By Agreement
Listing Terms Cash, Conventional, FHA, VA Loan

Copyright 2025 Arizona Regional Multiple Listing Service, Inc. All rights reserved.






