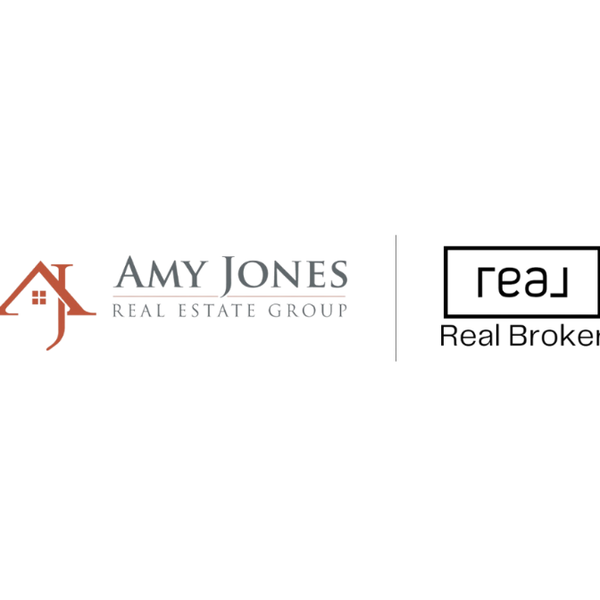
16624 S 11th Avenue Phoenix, AZ 85045
4 Beds
2 Baths
2,401 SqFt
UPDATED:
Key Details
Property Type Single Family Home
Sub Type Single Family Residence
Listing Status Active
Purchase Type For Sale
Square Footage 2,401 sqft
Price per Sqft $304
Subdivision Parcel 19G At Foothills Club West
MLS Listing ID 6938050
Style Santa Barbara/Tuscan
Bedrooms 4
HOA Fees $278/Semi-Annually
HOA Y/N Yes
Year Built 1996
Annual Tax Amount $3,968
Tax Year 2024
Lot Size 10,546 Sqft
Acres 0.24
Property Sub-Type Single Family Residence
Source Arizona Regional Multiple Listing Service (ARMLS)
Property Description
The open kitchen/great room is natural light-filled and well-designed, combining everyday ease in a cozy living space with backyard views plus fireplace. You'll love the sophisticated granite selections, new stainless steel appliances, large center island with convenient breakfast bar seating and plenty of pantry storage.
Primary suite is a peaceful sanctuary split from others, with more natural light and backyard views. Gorgeous spa bath features timeless travertine separate shower, dual vessel sinks, soaking tub, huge walk-in closet and water closet. Three other supporting bedrooms make this floor plan attractive with plenty of options (cozy den, home office or bedroom). Guest bath remodeled in 2020 featuring stand alone travertine stone shower.
Cozy mornings start on the patio. Enjoy effortless AZ outdoor living in this backyard paradise perfect for entertaining or relaxing under the desert sky. Large, north-facing lot provides a private setting with sparkling PebbleTec pool, mountain views & plenty of charming patio gathering spaces and mature landscaping. Easy care synthetic turf graces the front yard and back. Your 3 car garage provides convenient built-in storage, epoxy flooring.
Located in the heart of the neighborhood, near the cul-de-sac, easily walk to nearby park, sport courts, clubhouse, trails & paths. Your active Ahwatukee lifestyle awaits with nearby South Mountain preserve, a haven for incredible recreation inc miles of hiking & biking trails. Conveniently located within minutes of highly rated Kyrene & Tempe Union schools, entertainment, dining & corporate employment centers, plus easy 202 freeway access.
This home is completely move-in ready. With quality upgrades such as windows replacement and two newer HVAC systems, find peace of mind as you imagine yourself in this warm, sophisticated home as a full time residence or winter retreat. See more Upgrades & Features list in MLS. Call today, take the tour, make this beautiful home yours.
Location
State AZ
County Maricopa
Community Parcel 19G At Foothills Club West
Area Maricopa
Direction West on Chandler Blvd to S. 14th Ave, Left to W. Muirwood Dr, Right onto W Muirwood which curves into W Saltsage Dr. Continue South to S. 11th Ave, Left on S. 11th Ave to Home
Rooms
Other Rooms Great Room
Master Bedroom Split
Den/Bedroom Plus 4
Separate Den/Office N
Interior
Interior Features High Speed Internet, Granite Counters, Double Vanity, Eat-in Kitchen, Breakfast Bar, 9+ Flat Ceilings, No Interior Steps, Vaulted Ceiling(s), Kitchen Island, Pantry, Full Bth Master Bdrm, Separate Shwr & Tub
Heating Natural Gas
Cooling Central Air, Ceiling Fan(s), Programmable Thmstat
Flooring Carpet, Stone
Fireplaces Type Family Room
Fireplace Yes
Window Features Skylight(s),Solar Screens,Triple Pane Windows
Appliance Built-In Electric Oven
SPA None
Exterior
Parking Features Garage Door Opener, Attch'd Gar Cabinets
Garage Spaces 3.0
Garage Description 3.0
Fence Block
Pool Play Pool
Community Features Pickleball, Tennis Court(s), Playground, Biking/Walking Path
Utilities Available SRP
Roof Type Tile
Porch Covered Patio(s)
Total Parking Spaces 3
Private Pool Yes
Building
Lot Description Sprinklers In Rear, Sprinklers In Front, Gravel/Stone Back, Synthetic Grass Frnt, Synthetic Grass Back, Auto Timer H2O Front, Auto Timer H2O Back
Story 1
Builder Name UDC
Sewer Public Sewer
Water City Water
Architectural Style Santa Barbara/Tuscan
New Construction No
Schools
Elementary Schools Kyrene De La Sierra School
Middle Schools Kyrene Altadena Middle School
High Schools Desert Vista High School
School District Tempe Union High School District
Others
HOA Name Foothills Club West
HOA Fee Include Maintenance Grounds
Senior Community No
Tax ID 311-01-098
Ownership Fee Simple
Acceptable Financing Cash, Conventional
Horse Property N
Disclosures Agency Discl Req, Seller Discl Avail
Possession Close Of Escrow
Listing Terms Cash, Conventional
Virtual Tour https://my.matterport.com/show/?m=zSa2NLNfv4f&mls=1

Copyright 2025 Arizona Regional Multiple Listing Service, Inc. All rights reserved.






