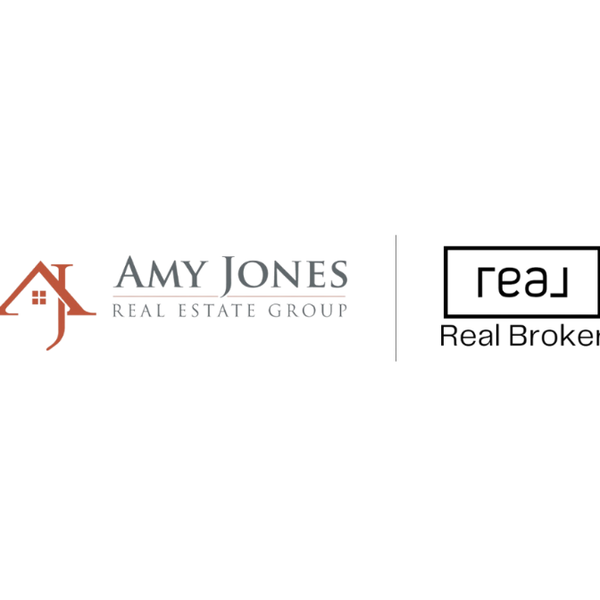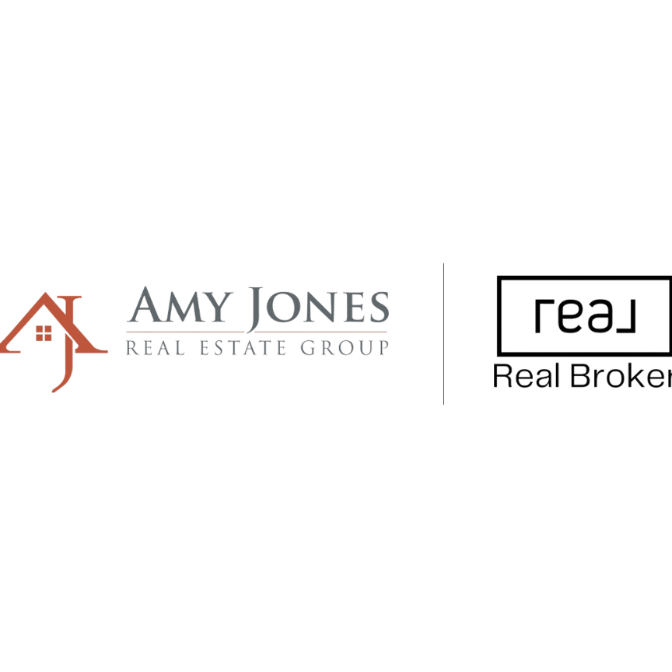
4209 E ROSEMONTE Drive Phoenix, AZ 85050
3 Beds
2 Baths
1,800 SqFt
Open House
Sat Oct 25, 1:00pm - 3:00pm
UPDATED:
Key Details
Property Type Single Family Home
Sub Type Single Family Residence
Listing Status Active
Purchase Type For Sale
Square Footage 1,800 sqft
Price per Sqft $305
Subdivision Rosewood
MLS Listing ID 6936351
Style Ranch
Bedrooms 3
HOA Fees $147/qua
HOA Y/N Yes
Year Built 1998
Annual Tax Amount $2,297
Tax Year 2024
Lot Size 4,725 Sqft
Acres 0.11
Property Sub-Type Single Family Residence
Source Arizona Regional Multiple Listing Service (ARMLS)
Property Description
Location
State AZ
County Maricopa
Community Rosewood
Area Maricopa
Rooms
Other Rooms Family Room
Den/Bedroom Plus 3
Separate Den/Office N
Interior
Interior Features Double Vanity, Eat-in Kitchen, Vaulted Ceiling(s), Kitchen Island, Full Bth Master Bdrm
Heating Electric
Cooling Central Air
Flooring Wood
Fireplaces Type Family Room, Gas
Fireplace Yes
Appliance Electric Cooktop, Built-In Electric Oven
SPA None
Exterior
Garage Spaces 2.0
Garage Description 2.0
Fence Block
Utilities Available APS
Roof Type Tile
Total Parking Spaces 2
Private Pool No
Building
Lot Description Sprinklers In Rear, Sprinklers In Front, Desert Back, Desert Front, Grass Back, Auto Timer H2O Front, Auto Timer H2O Back
Story 1
Builder Name DR Horton
Sewer Sewer in & Cnctd, Public Sewer
Water City Water
Architectural Style Ranch
New Construction No
Schools
Elementary Schools Quail Run Elementary School
Middle Schools Vista Verde Middle School
High Schools Paradise Valley High School
School District Paradise Valley Unified District
Others
HOA Name Rosewood
HOA Fee Include Maintenance Grounds
Senior Community No
Tax ID 215-01-956
Ownership Fee Simple
Acceptable Financing Conventional, FHA, VA Loan
Horse Property N
Disclosures Seller Discl Avail
Possession Close Of Escrow
Listing Terms Conventional, FHA, VA Loan

Copyright 2025 Arizona Regional Multiple Listing Service, Inc. All rights reserved.






