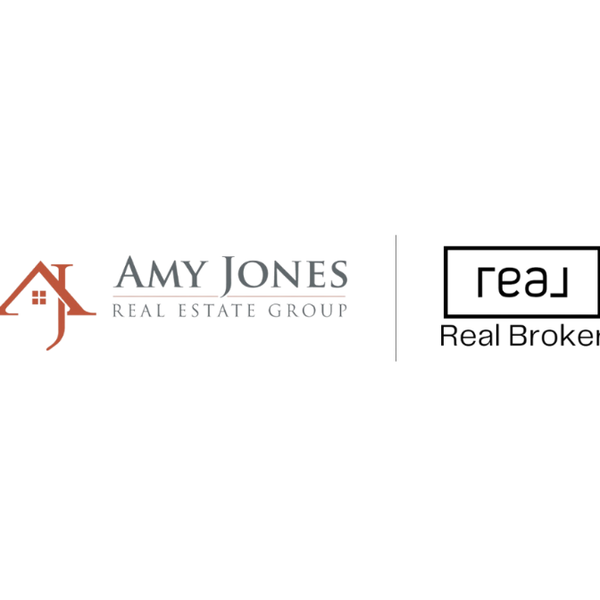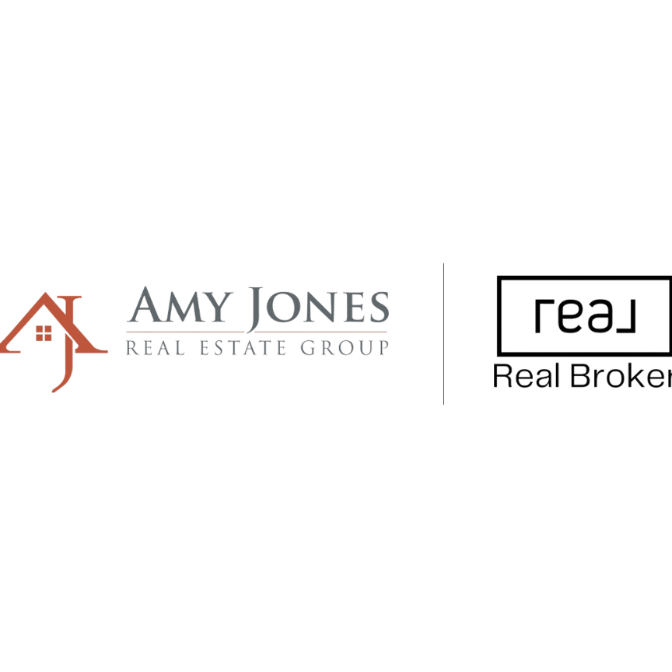
27 W COCHISE Drive Phoenix, AZ 85021
3 Beds
2 Baths
2,203 SqFt
UPDATED:
Key Details
Property Type Single Family Home
Sub Type Single Family Residence
Listing Status Active
Purchase Type For Sale
Square Footage 2,203 sqft
Price per Sqft $567
Subdivision Mount Central Place Lt 1-81 Tr A-L N & M C Park
MLS Listing ID 6933956
Bedrooms 3
HOA Fees $399/qua
HOA Y/N Yes
Year Built 1992
Annual Tax Amount $3,317
Tax Year 2024
Lot Size 3,963 Sqft
Acres 0.09
Property Sub-Type Single Family Residence
Source Arizona Regional Multiple Listing Service (ARMLS)
Property Description
Step into the spotlight at 27 W Cochise Drive, a hillside showpiece that fuses Hollywood Hills glamour with Phoenix panoramas. From the moment the gates of Mount Central Place open, you know you've arrived somewhere extraordinary a private community perched above the city lights, where design meets drama. This home is the main event. Completely reimagined with new everything floors, kitchen, bathrooms, HVAC, and water heater no detail left to chance. Inside, the stage is set with a black-white-and-gold palette that exudes elegance and power. The chef's kitchen gleams like a film set under perfect lighting, while vaulted ceilings and walls of glass frame skyline views that steal every scene. The layout flows effortlessly to a wraparound terrace and private in-ground spa your front-row seat to breathtaking sunsets and city lights that never fade to black. Designed for a King or Queen, this is more than a home it's a lifestyle production of luxury, privacy, and presence. Low-maintenance living keeps the spotlight where it belongs: on you. Enjoy exclusive access to the community's pool, tennis courts, and secure gated entry. Now premiering in the heart of North Mountain 27 W Cochise Drive.
Luxury has found its leading role.
Location
State AZ
County Maricopa
Community Mount Central Place Lt 1-81 Tr A-L N & M C Park
Area Maricopa
Direction Head north on Central Ave until you reach the tunnel. Go through the tunnel and the gate then follow Central Ave until you reach W Cochise. Home is on the left side of the cul de sac
Rooms
Master Bedroom Not split
Den/Bedroom Plus 3
Separate Den/Office N
Interior
Interior Features Double Vanity, Eat-in Kitchen, Vaulted Ceiling(s), Pantry, Full Bth Master Bdrm, Separate Shwr & Tub
Heating Electric
Cooling Central Air, Ceiling Fan(s), Programmable Thmstat
Flooring Tile
Fireplaces Type Living Room
Fireplace Yes
Window Features Dual Pane
SPA Heated,Private
Exterior
Exterior Feature Private Street(s)
Parking Features Garage Door Opener
Garage Spaces 2.0
Garage Description 2.0
Fence Block
Community Features Gated, Community Spa Htd, Tennis Court(s)
Utilities Available APS
Roof Type Tile,Rolled/Hot Mop
Total Parking Spaces 2
Private Pool No
Building
Lot Description Desert Back, Desert Front, Cul-De-Sac
Story 1
Builder Name Unknown
Sewer Public Sewer
Water City Water
Structure Type Private Street(s)
New Construction No
Schools
Elementary Schools Sunnyslope Elementary School
Middle Schools Sunnyslope Elementary School
High Schools Sunnyslope High School
School District Glendale Union High School District
Others
HOA Name Mount Central Place
HOA Fee Include Maintenance Grounds
Senior Community No
Tax ID 159-42-093
Ownership Fee Simple
Acceptable Financing Cash, Conventional, VA Loan
Horse Property N
Disclosures Agency Discl Req
Possession Close Of Escrow, By Agreement
Listing Terms Cash, Conventional, VA Loan
Virtual Tour https://www.zillow.com/view-imx/f9748de9-9d53-469f-a66c-f1f7db03d4e2?setAttribution=mls&wl=true&initialViewType=pano&utm_source=dashboard

Copyright 2025 Arizona Regional Multiple Listing Service, Inc. All rights reserved.






