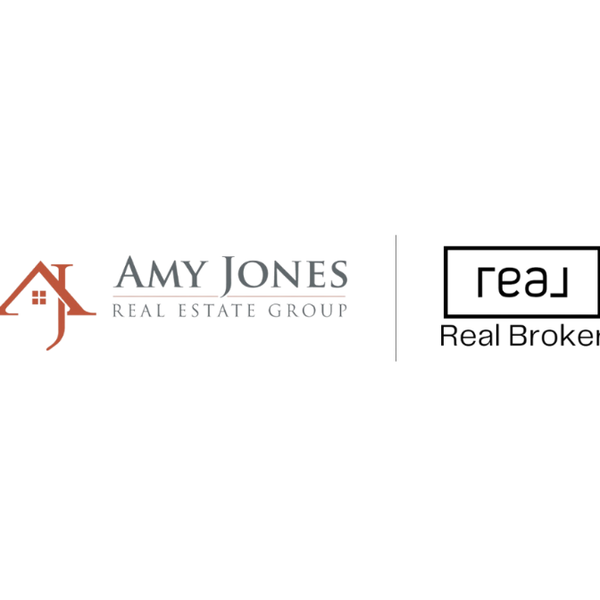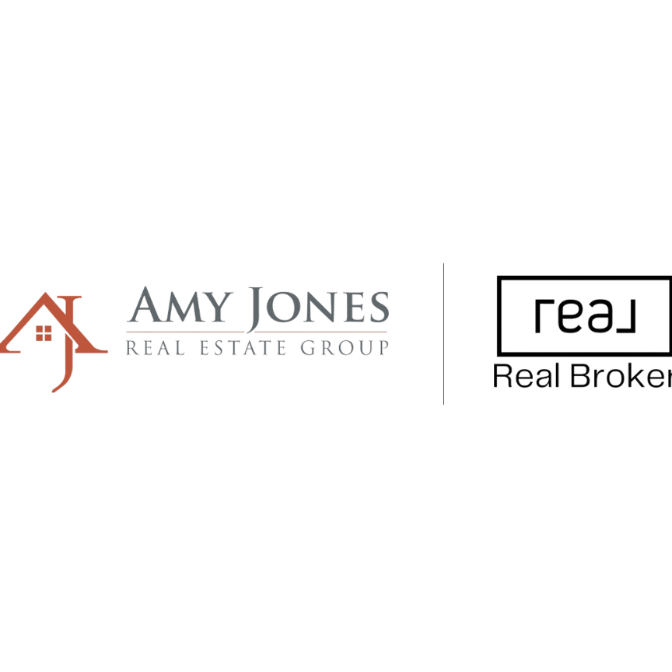
1656 E COPPER Hollow Queen Creek, AZ 85140
4 Beds
3 Baths
3,392 SqFt
UPDATED:
Key Details
Property Type Single Family Home
Sub Type Single Family Residence
Listing Status Active
Purchase Type For Sale
Square Footage 3,392 sqft
Price per Sqft $294
Subdivision Shea Homes At Johnson Farms, Neighborhood 3 201209
MLS Listing ID 6934205
Style Santa Barbara/Tuscan
Bedrooms 4
HOA Fees $1,478/qua
HOA Y/N Yes
Year Built 2013
Annual Tax Amount $5,263
Tax Year 2024
Lot Size 9,641 Sqft
Acres 0.22
Property Sub-Type Single Family Residence
Source Arizona Regional Multiple Listing Service (ARMLS)
Property Description
Location
State AZ
County Pinal
Community Shea Homes At Johnson Farms, Neighborhood 3 201209
Area Pinal
Direction From Ironwood/Gantzel Rd, left onto Combs Rd. & Right onto N. Encanterra Dr to Guard gate. Once you pass through the gate, stay straight towards the clubhouse. Left onto Thistle Way, Left onto Desert Tea Dr which later turns right and becomes N Copper Hollow Way. Home will be on your Left.
Rooms
Other Rooms Loft, Great Room
Master Bedroom Split
Den/Bedroom Plus 6
Separate Den/Office Y
Interior
Interior Features High Speed Internet, Double Vanity, Master Downstairs, Eat-in Kitchen, Breakfast Bar, 9+ Flat Ceilings, Kitchen Island, Pantry, Full Bth Master Bdrm, Separate Shwr & Tub
Heating Natural Gas
Cooling Central Air, Ceiling Fan(s), Programmable Thmstat
Flooring Carpet, Tile
Fireplace No
Window Features Low-Emissivity Windows,Solar Screens,Dual Pane,Mechanical Sun Shds
Appliance Gas Cooktop, Built-In Electric Oven, Water Purifier
SPA Heated,Private
Exterior
Exterior Feature Private Street(s), Private Yard, Screened in Patio(s)
Parking Features Garage Door Opener, Direct Access, Electric Vehicle Charging Station(s)
Garage Spaces 3.0
Garage Description 3.0
Fence Block, Wrought Iron
Pool Heated
Community Features Golf, Pickleball, Lake, Gated, Community Spa, Community Spa Htd, Transportation Svcs, Guarded Entry, Concierge, Tennis Court(s), Playground, Biking/Walking Path, Fitness Center
Utilities Available City Gas
Roof Type Tile
Porch Covered Patio(s), Patio
Total Parking Spaces 3
Private Pool Yes
Building
Lot Description Sprinklers In Rear, Sprinklers In Front, Desert Back, Desert Front, Cul-De-Sac, Auto Timer H2O Front, Auto Timer H2O Back
Story 2
Builder Name Shea Homes
Sewer Sewer in & Cnctd, Public Sewer
Water City Water
Architectural Style Santa Barbara/Tuscan
Structure Type Private Street(s),Private Yard,Screened in Patio(s)
New Construction No
Schools
Elementary Schools Ellsworth Elementary School
Middle Schools J. O. Combs Middle School
High Schools Combs High School
School District J O Combs Unified School District
Others
HOA Name Encanterra
HOA Fee Include Maintenance Grounds
Senior Community No
Tax ID 109-53-157
Ownership Fee Simple
Acceptable Financing Cash, Conventional, 1031 Exchange, FHA, VA Loan
Horse Property N
Disclosures Agency Discl Req, Seller Discl Avail
Possession Close Of Escrow
Listing Terms Cash, Conventional, 1031 Exchange, FHA, VA Loan
Virtual Tour https://www.zillow.com/view-imx/2e6845dd-95da-487b-8dae-6ff7b145846e?wl=true&setAttribution=mls&initialViewType=pano

Copyright 2025 Arizona Regional Multiple Listing Service, Inc. All rights reserved.






