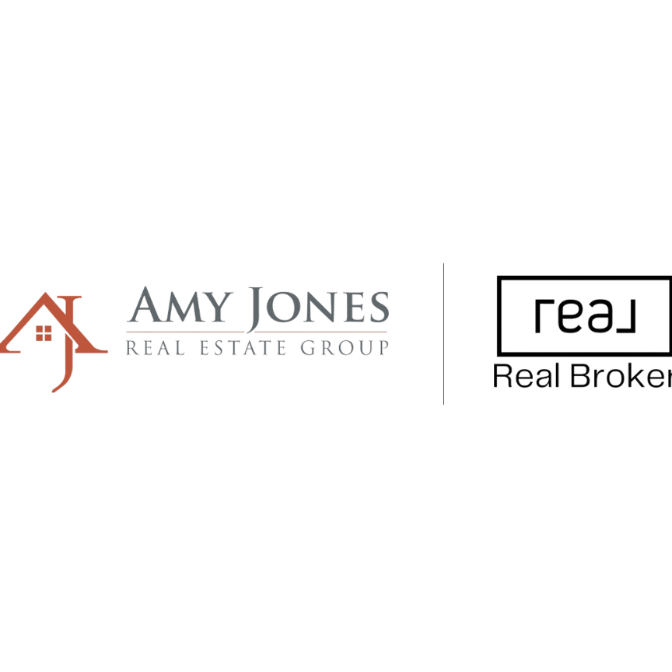
3528 N VAL VISTA Road Apache Junction, AZ 85119
3 Beds
2.5 Baths
2,490 SqFt
Open House
Sat Oct 18, 12:00pm - 3:00pm
Sun Oct 19, 9:00am - 12:00pm
UPDATED:
Key Details
Property Type Single Family Home
Sub Type Single Family Residence
Listing Status Active
Purchase Type For Sale
Square Footage 2,490 sqft
Price per Sqft $341
Subdivision S12 T1N R8E
MLS Listing ID 6932535
Style Territorial/Santa Fe
Bedrooms 3
HOA Y/N No
Year Built 2019
Annual Tax Amount $4,005
Tax Year 2024
Lot Size 1.248 Acres
Acres 1.25
Property Sub-Type Single Family Residence
Source Arizona Regional Multiple Listing Service (ARMLS)
Property Description
Location
State AZ
County Pinal
Community S12 T1N R8E
Area Pinal
Rooms
Other Rooms Family Room
Master Bedroom Not split
Den/Bedroom Plus 3
Separate Den/Office N
Interior
Interior Features High Speed Internet, Granite Counters, Double Vanity, Eat-in Kitchen, Kitchen Island, Full Bth Master Bdrm, Separate Shwr & Tub
Heating Electric
Cooling Central Air
Flooring Carpet, Stone, Tile
Fireplace No
Window Features Low-Emissivity Windows,Dual Pane,ENERGY STAR Qualified Windows,Vinyl Frame
SPA None
Laundry Engy Star (See Rmks), Wshr/Dry HookUp Only
Exterior
Parking Features RV Access/Parking, Garage Door Opener, Extended Length Garage, Direct Access, Circular Driveway, Over Height Garage
Garage Spaces 2.0
Garage Description 2.0
Fence None
Community Features Biking/Walking Path
Utilities Available SRP
View City Light View(s)
Roof Type Foam
Accessibility Hallways 36in Wide
Porch Patio
Total Parking Spaces 2
Private Pool No
Building
Lot Description Natural Desert Back, Natural Desert Front
Story 1
Builder Name Unknown
Sewer Septic in & Cnctd, Septic Tank
Water Pvt Water Company
Architectural Style Territorial/Santa Fe
New Construction No
Schools
Elementary Schools Desert Vista Elementary School
Middle Schools Cactus Canyon Junior High
High Schools Apache Junction High School
School District Apache Junction Unified District
Others
HOA Fee Include No Fees
Senior Community No
Tax ID 100-16-020-C
Ownership Fee Simple
Acceptable Financing Cash, Conventional, FHA, USDA Loan, VA Loan
Horse Property Y
Disclosures None
Possession Close Of Escrow
Listing Terms Cash, Conventional, FHA, USDA Loan, VA Loan

Copyright 2025 Arizona Regional Multiple Listing Service, Inc. All rights reserved.






