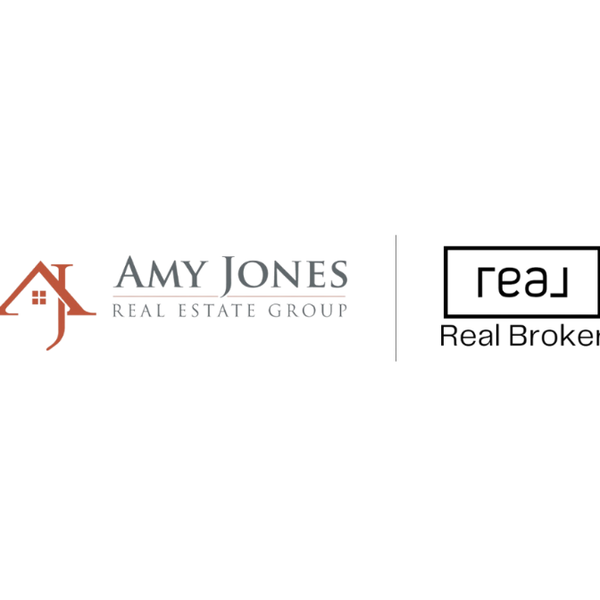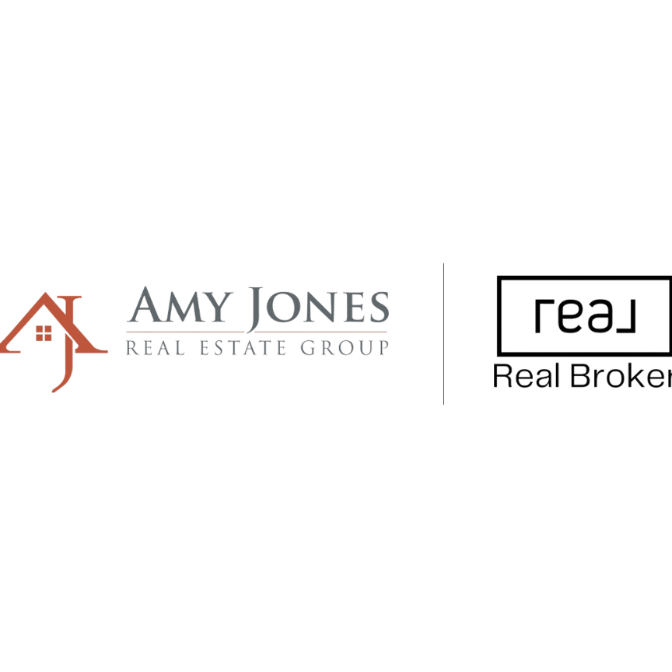
7550 E OSBORN Road #1005 Scottsdale, AZ 85251
3 Beds
3.5 Baths
2,378 SqFt
UPDATED:
Key Details
Property Type Townhouse
Sub Type Townhouse
Listing Status Active
Purchase Type For Rent
Square Footage 2,378 sqft
Subdivision Miller Square Condominium
MLS Listing ID 6933034
Bedrooms 3
HOA Y/N Yes
Year Built 2019
Lot Size 279 Sqft
Acres 0.01
Property Sub-Type Townhouse
Source Arizona Regional Multiple Listing Service (ARMLS)
Property Description
Location
State AZ
County Maricopa
Community Miller Square Condominium
Area Maricopa
Direction On the hard corner of Miller and Osborn.
Rooms
Den/Bedroom Plus 3
Separate Den/Office N
Interior
Interior Features Granite Counters, Double Vanity, Kitchen Island, Pantry, 2 Master Baths, Full Bth Master Bdrm
Heating Natural Gas
Cooling Central Air, Ceiling Fan(s), ENERGY STAR Qualified Equipment, Programmable Thmstat
Flooring Flooring
Furnishings Furnished
Fireplace Yes
Appliance Gas Cooktop
SPA None
Laundry Engy Star (See Rmks), Dryer Included, Inside, Washer Included
Exterior
Garage Spaces 2.0
Garage Description 2.0
Fence Block, Wrought Iron
Utilities Available APS
Roof Type Foam
Total Parking Spaces 2
Private Pool Yes
Building
Lot Description Desert Back, Desert Front
Story 3
Builder Name VIP HOMES
Sewer Public Sewer
Water City Water
New Construction No
Schools
Elementary Schools Navajo Elementary School
Middle Schools Mohave Middle School
High Schools Saguaro High School
School District Scottsdale Unified District
Others
Pets Allowed Call
HOA Name MILLER SQUARE
Senior Community No
Tax ID 130-24-093
Horse Property N
Disclosures Agency Discl Req

Copyright 2025 Arizona Regional Multiple Listing Service, Inc. All rights reserved.






