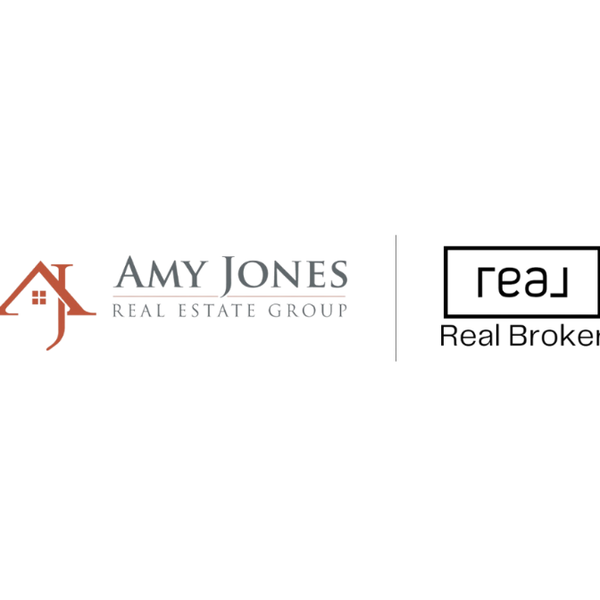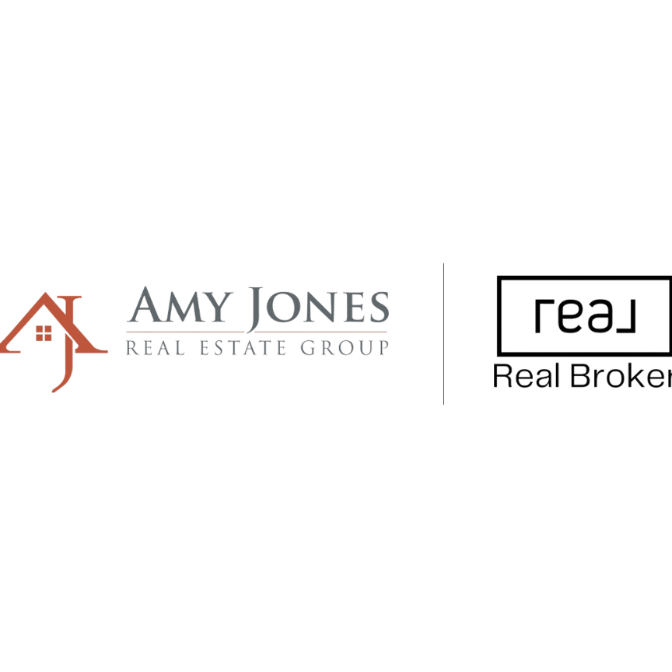
3538 E CARLA VISTA Drive Gilbert, AZ 85295
3 Beds
2.5 Baths
2,708 SqFt
UPDATED:
Key Details
Property Type Single Family Home
Sub Type Single Family Residence
Listing Status Active
Purchase Type For Rent
Square Footage 2,708 sqft
Subdivision Lyons Gate
MLS Listing ID 6932561
Bedrooms 3
HOA Y/N Yes
Year Built 2011
Lot Size 4,662 Sqft
Acres 0.11
Property Sub-Type Single Family Residence
Source Arizona Regional Multiple Listing Service (ARMLS)
Property Description
Move-in ready! Nothing added on top of rent! No eviction history, no felony history, gross verifiable monthly income above $7800 . May consider up to two cats or small/medium dogs for well-qualified applicant with $25/month pet fee. Fully Refundable security deposit equals one month rent, fully refundable cleaning deposit $500. $40 application fee per adult.
Location
State AZ
County Maricopa
Community Lyons Gate
Area Maricopa
Direction South on Higley, East on Galveston, South on Martingale, East on Waterford St, South on Moccasin Trail, East on Carla Vista, Home is on left side
Rooms
Other Rooms Loft, Family Room
Master Bedroom Upstairs
Den/Bedroom Plus 5
Separate Den/Office Y
Interior
Interior Features Granite Counters, Double Vanity, Upstairs, Eat-in Kitchen, Breakfast Bar, Soft Water Loop, Kitchen Island, Full Bth Master Bdrm, Separate Shwr & Tub
Heating Natural Gas
Cooling Central Air, Ceiling Fan(s)
Flooring Carpet, Vinyl, Tile
Furnishings Unfurnished
Fireplace No
Window Features Low-Emissivity Windows
Appliance Gas Cooktop
SPA None
Laundry Dryer Included, Inside, Washer Included
Exterior
Parking Features Garage Door Opener
Garage Spaces 2.0
Garage Description 2.0
Fence Block
Community Features Clubhouse
Utilities Available SRP
Roof Type Tile
Porch Covered Patio(s)
Total Parking Spaces 2
Private Pool No
Building
Lot Description Sprinklers In Front, Desert Back, Desert Front, Grass Front, Auto Timer H2O Front
Story 2
Builder Name William Lyon Homes
Sewer Public Sewer
Water City Water
New Construction No
Schools
Elementary Schools Higley Traditional Academy
Middle Schools Higley Traditional Academy
High Schools Williams Field High School
School District Higley Unified School District
Others
Pets Allowed Lessor Approval
HOA Name Lyons Gate HOA
Senior Community No
Tax ID 304-46-678
Horse Property N
Disclosures Agency Discl Req
Possession Immediate

Copyright 2025 Arizona Regional Multiple Listing Service, Inc. All rights reserved.






