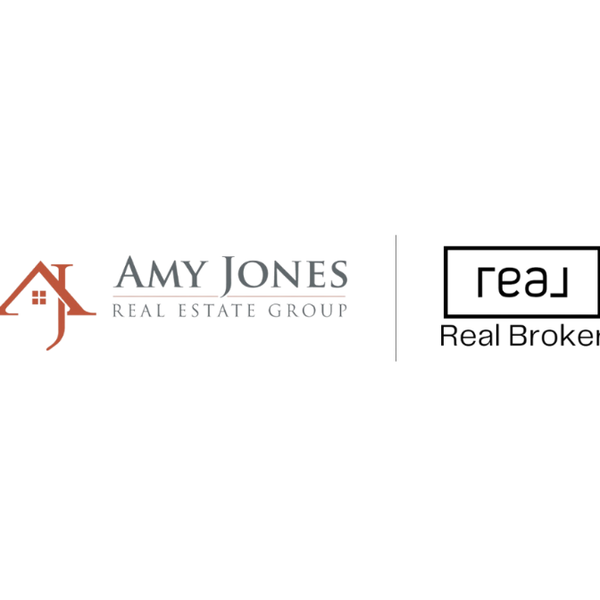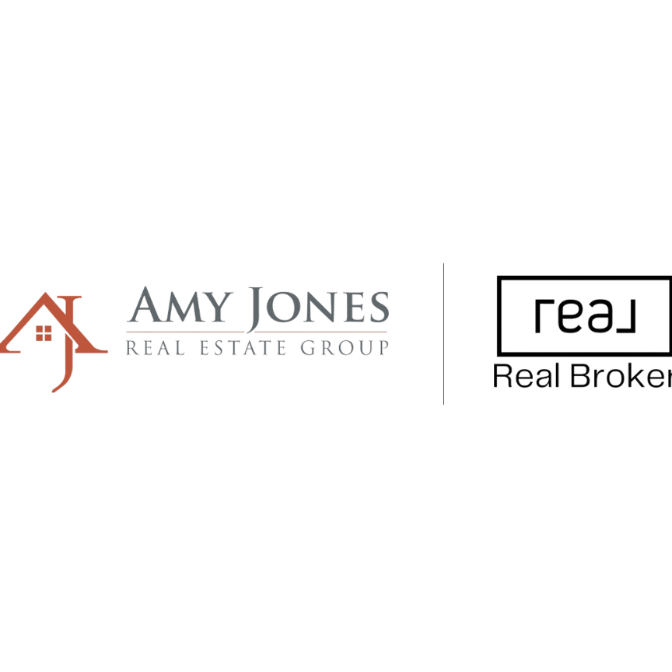
4536 E Strawberry Drive Gilbert, AZ 85298
3 Beds
2 Baths
1,407 SqFt
UPDATED:
Key Details
Property Type Single Family Home
Sub Type Single Family Residence
Listing Status Active
Purchase Type For Sale
Square Footage 1,407 sqft
Price per Sqft $362
Subdivision Trilogy At Power Ranch
MLS Listing ID 6932241
Style Ranch
Bedrooms 3
HOA Fees $627/qua
HOA Y/N Yes
Year Built 2001
Annual Tax Amount $1,631
Tax Year 2024
Lot Size 7,528 Sqft
Acres 0.17
Property Sub-Type Single Family Residence
Source Arizona Regional Multiple Listing Service (ARMLS)
Property Description
The home has been thoughtfully updated with tasteful finishes that create a warm and inviting feel the moment you walk through the door. From the fresh paint to the modern fixtures, every detail has been carefully selected to provide both comfort and style The kitchen sparkles with updated appliances and elegant cabinetry, while the bathrooms have been refreshed for a clean, contemporary look. The flooring ties it all together with a seamless flow that complements every space. Truly a move-in-ready home, with all the work already done for you.
Nestled at the base of the San Tan Mountains, the community's location provides convenient access to everything Gilbert and Queen Creek have to offer. Within Trilogy, enjoy an abundance of amenities including pickleball, bocce ball, swimming pools, golf, tennis, fitness facilities, dining options, social clubs, and countless activities to suit every interest.
This home beautifully combines comfort, community, and convenience, ready for you to start your next chapter.
Location
State AZ
County Pinal
Community Trilogy At Power Ranch
Area Pinal
Direction Queen Creek to Ranch House, once you pass the guard turn left onto Village Parkway, left on Tangerine, left on Strawberry.
Rooms
Other Rooms Great Room
Master Bedroom Split
Den/Bedroom Plus 3
Separate Den/Office N
Interior
Interior Features Double Vanity, Eat-in Kitchen, Breakfast Bar, No Interior Steps, Vaulted Ceiling(s), Kitchen Island, 3/4 Bath Master Bdrm
Heating Natural Gas
Cooling Central Air, Ceiling Fan(s), Programmable Thmstat
Flooring Carpet, Laminate, Tile
Fireplaces Type Family Room, Gas
Fireplace Yes
Window Features Solar Screens,Dual Pane
SPA Heated
Exterior
Parking Features Garage Door Opener
Garage Spaces 2.0
Garage Description 2.0
Fence Wrought Iron
Community Features Racquetball, Golf, Pickleball, Gated, Community Spa, Community Spa Htd, Community Media Room, Guarded Entry, Tennis Court(s), Biking/Walking Path
Utilities Available SRP
Roof Type Tile
Porch Covered Patio(s)
Total Parking Spaces 2
Private Pool No
Building
Lot Description Sprinklers In Rear, Sprinklers In Front, Desert Back, Desert Front, Auto Timer H2O Front, Auto Timer H2O Back
Story 1
Builder Name Shea
Sewer Public Sewer
Water City Water
Architectural Style Ranch
New Construction No
Schools
Elementary Schools Adult
Middle Schools Adult
High Schools Adult
School District Adult
Others
HOA Name Trilogy
HOA Fee Include Maintenance Grounds,Street Maint
Senior Community Yes
Tax ID 313-01-473
Ownership Fee Simple
Acceptable Financing Cash, FHA, VA Loan
Horse Property N
Disclosures Agency Discl Req, Seller Discl Avail
Possession Close Of Escrow
Listing Terms Cash, FHA, VA Loan
Special Listing Condition Age Restricted (See Remarks)
Virtual Tour https://www.zillow.com/view-imx/2e89c576-9fb3-4bdf-81c0-e35b6129cd73?setAttribution=mls&wl=true&initialViewType=pano&utm_source=dashboard

Copyright 2025 Arizona Regional Multiple Listing Service, Inc. All rights reserved.






