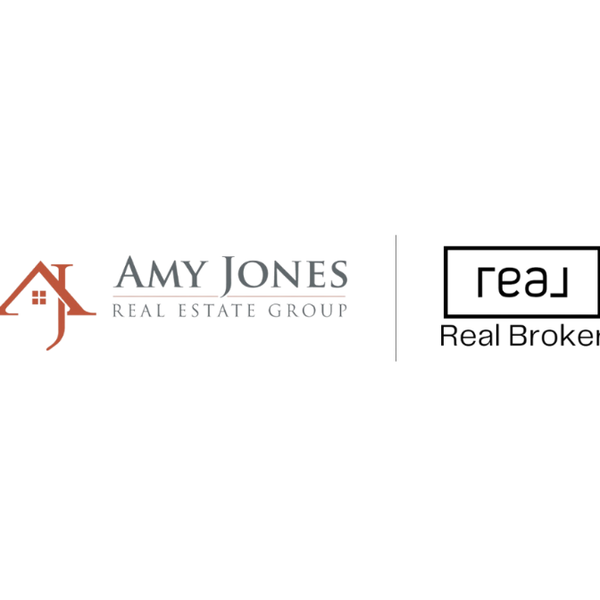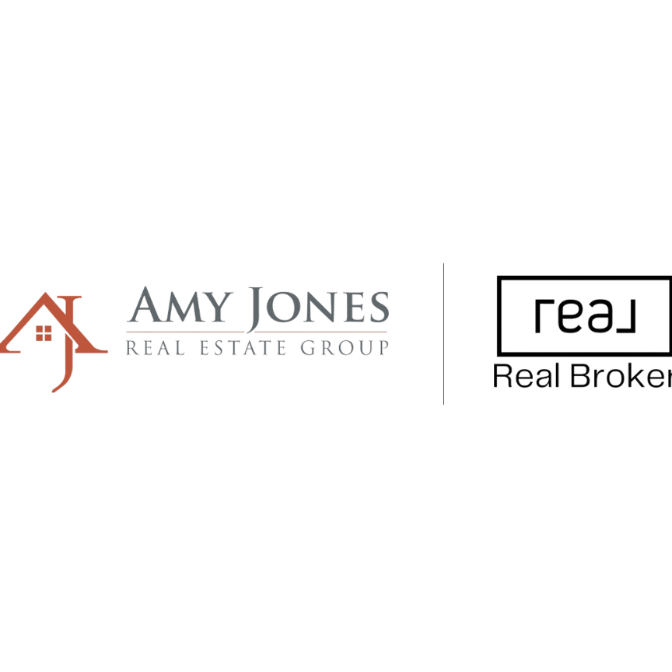
28906 N WAKEFIELD Road San Tan Valley, AZ 85144
4 Beds
2 Baths
2,341 SqFt
UPDATED:
Key Details
Property Type Single Family Home
Sub Type Single Family Residence
Listing Status Active
Purchase Type For Sale
Square Footage 2,341 sqft
Price per Sqft $533
Subdivision Chandler Heights Ranches Unit Iv
MLS Listing ID 6922085
Style Ranch
Bedrooms 4
HOA Y/N No
Year Built 2018
Annual Tax Amount $2,683
Tax Year 2024
Lot Size 5.024 Acres
Acres 5.02
Property Sub-Type Single Family Residence
Source Arizona Regional Multiple Listing Service (ARMLS)
Property Description
Built in 2018, this 2,340 sqft. semi-custom home combines modern luxury with smart, functional upgrades that add more than $100,000 in value. With no HOA, you'll enjoy the freedom to bring your RVs, animals, toys, and lifestyle without restrictions. Every detail has been thoughtfully planned, making this home move-in ready and truly one of a kind. Inside, you'll find a light and open floorplan featuring 3 + bedrooms with a den or could be 4th bedroom. The property is enhanced with designer Legrand Adorne switches and outlets, a premium gourmet monogram gas range with white cabinetry and stunning granite countertops. The floor plan is thoughtfully curated with a split bedroom plan, a walk in pantry and large laundry room.
The oversized garage is a dream setup with epoxy-coated floors, a sub-panel with RV and welding outlets, a wired 60-gallon air compressor, and an Ulti-Mate 10-piece cabinet system for organized storage.
Outdoor living is equally impressive. Custom lighted entry monuments and LED landscape lighting create stunning curb appeal. A10x14 gazebo, handcrafted plate-steel fire pit, built-in Bose outdoor speakers, with large BBQ make entertaining effortless. The backyard is complete with a luxury six-person Dimension One spa, upgraded saltwater pool system with Pentair Intellichlor salt cell, and lighting for the spa and gazebo that can be controlled directly from the pool remote panel. For RV owners and hobbyists, the property features a custom RV shade structure with mezzanine storage, commercial solar lighting, and ample room for toys and projects. A hard-piped, timer-controlled irrigation system keeps the landscaped areas and fruit trees thriving year-round.
Smart home and security features add peace of mind with a Ring doorbell, two Ring HD cameras powered by solar, four Arlo wireless cameras with the Pro 2 system, and Ziplink WiFi boosters that extend strong, reliable internet to the backyard and RV area. Bonus inclusions with the home are a plumbed garage fridge with ice and water, a wired compressor system, pool and spa chemicals, and outdoor grill.
This property is ideal for entertainers, hobbyists, or anyone who values both comfort and function. With its unique upgrades, expansive acreage, and no HOA, it offers the perfect combination of privacy, freedom, and modern convenience all just minutes from restaurants and shops.
Location
State AZ
County Pinal
Community Chandler Heights Ranches Unit Iv
Area Pinal
Rooms
Other Rooms Great Room
Master Bedroom Downstairs
Den/Bedroom Plus 4
Separate Den/Office N
Interior
Interior Features High Speed Internet, Granite Counters, Double Vanity, Master Downstairs, Breakfast Bar, No Interior Steps, Vaulted Ceiling(s), Pantry, Full Bth Master Bdrm, Separate Shwr & Tub
Heating Electric
Cooling Central Air, Ceiling Fan(s)
Flooring Carpet, Tile
Window Features Low-Emissivity Windows,Dual Pane,ENERGY STAR Qualified Windows,Vinyl Frame
Appliance Gas Cooktop
SPA None
Exterior
Parking Features RV Access/Parking, Garage Door Opener, Extended Length Garage, Direct Access, Attch'd Gar Cabinets, Over Height Garage, Side Vehicle Entry, RV Garage
Garage Spaces 7.0
Carport Spaces 2
Garage Description 7.0
Fence None
Utilities Available Butane Propane
Roof Type Tile
Porch Covered Patio(s), Patio
Total Parking Spaces 7
Private Pool Yes
Building
Lot Description Dirt Front, Dirt Back
Story 1
Builder Name MP Homes
Sewer Septic Tank
Water Pvt Water Company
Architectural Style Ranch
New Construction No
Schools
Elementary Schools San Tan Heights Elementary
Middle Schools San Tan Mountain Middle School
High Schools San Tan Foothills High School
School District Florence Unified School District
Others
HOA Fee Include No Fees
Senior Community No
Tax ID 509-19-014-D
Ownership Fee Simple
Acceptable Financing Cash, Conventional, VA Loan
Horse Property Y
Disclosures Agency Discl Req, Seller Discl Avail
Possession Close Of Escrow
Listing Terms Cash, Conventional, VA Loan

Copyright 2025 Arizona Regional Multiple Listing Service, Inc. All rights reserved.






