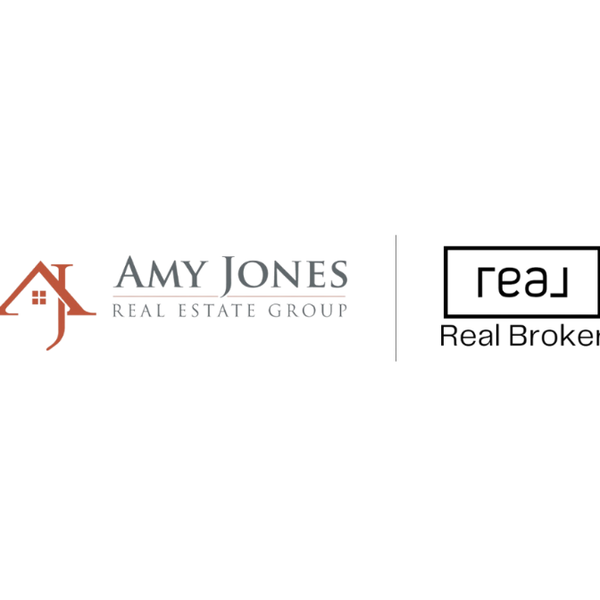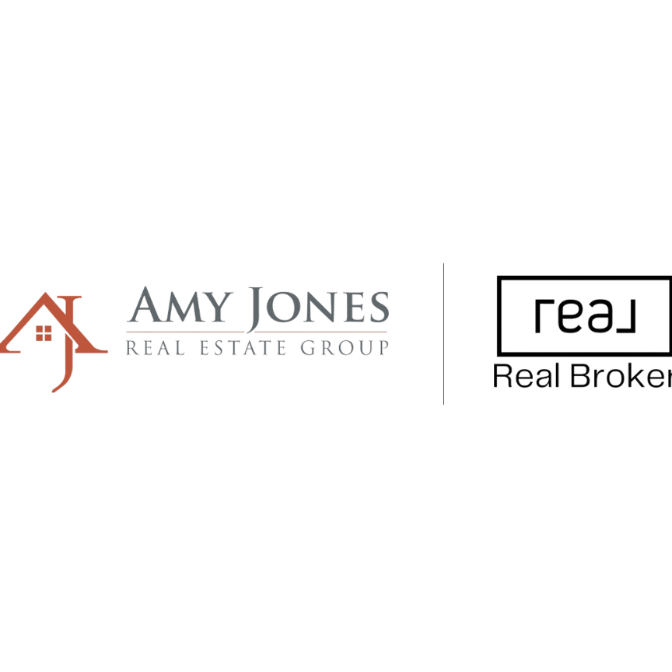
3252 E MALDONADO Drive Phoenix, AZ 85042
3 Beds
2 Baths
1,839 SqFt
Open House
Sun Oct 12, 10:00am - 12:00pm
UPDATED:
Key Details
Property Type Single Family Home
Sub Type Single Family Residence
Listing Status Active
Purchase Type For Sale
Square Footage 1,839 sqft
Price per Sqft $244
Subdivision Ravenswood Patio Homes
MLS Listing ID 6930245
Bedrooms 3
HOA Fees $120/mo
HOA Y/N Yes
Year Built 2000
Annual Tax Amount $3,369
Tax Year 2024
Lot Size 4,263 Sqft
Acres 0.1
Property Sub-Type Single Family Residence
Source Arizona Regional Multiple Listing Service (ARMLS)
Property Description
This beautifully refreshed 3-bedroom, 2-bath home sits on the 16th fairway of Raven Golf Club with direct views of the course. Recent updates include fresh interior paint, all-new lighting, and enhanced landscaping—creating an inviting, move-in-ready feel.
The open floor plan features a spacious eat-in kitchen with peninsula bar, dining area, and great room that opens to the backyard and golf course. The primary suite offers golf views, patio access, a walk-in closet, and an updated ensuite with custom tile shower and private toilet room. One guest bedroom includes a walk-in closet and direct access access to the full hall bath, while a true third bedroom with closet adds flexibility for guests or a home office.
Additional highlights include vaulted ceilings, skylights, a large laundry room, abundant storage, and a two-car garage. Ideally located just minutes from freeways, shopping, South Mountain trails, Sky Harbor Airport, and downtown.
Location
State AZ
County Maricopa
Community Ravenswood Patio Homes
Area Maricopa
Direction North on 32nd st. to Ravenswood entrance on right, through gate to Maldonado Drive, north to property.
Rooms
Other Rooms Great Room
Master Bedroom Split
Den/Bedroom Plus 3
Separate Den/Office N
Interior
Interior Features High Speed Internet, Double Vanity, Eat-in Kitchen, 9+ Flat Ceilings, No Interior Steps, Vaulted Ceiling(s), Full Bth Master Bdrm
Heating Natural Gas
Cooling Central Air, Ceiling Fan(s), Programmable Thmstat
Flooring Laminate, Tile
Window Features Skylight(s),Dual Pane
Appliance Electric Cooktop
SPA None
Exterior
Exterior Feature Private Street(s), Private Yard
Parking Features Garage Door Opener, Direct Access
Garage Spaces 2.0
Garage Description 2.0
Fence Block, Wrought Iron
Landscape Description Irrigation Back, Irrigation Front
Community Features Golf, Gated, Community Spa Htd, Near Bus Stop
Utilities Available SRP
Roof Type Tile
Porch Covered Patio(s), Patio
Total Parking Spaces 2
Private Pool No
Building
Lot Description Desert Back, Desert Front, On Golf Course, Auto Timer H2O Front, Irrigation Front, Irrigation Back
Story 1
Builder Name Odyssey
Sewer Public Sewer
Water City Water
Structure Type Private Street(s),Private Yard
New Construction No
Schools
Elementary Schools Cloves C Campbell Sr Elementary School
Middle Schools Cloves C Campbell Sr Elementary School
High Schools South Mountain High School
School District Phoenix Union High School District
Others
HOA Name Ravenswood
HOA Fee Include Maintenance Grounds,Street Maint
Senior Community No
Tax ID 122-97-123
Ownership Fee Simple
Acceptable Financing Cash, Conventional, FHA, VA Loan
Horse Property N
Disclosures Agency Discl Req, Seller Discl Avail
Possession Close Of Escrow
Listing Terms Cash, Conventional, FHA, VA Loan
Virtual Tour https://skousen-real-estate-photo.aryeo.com/videos/0199b020-575d-73f0-b7b2-667ec2d34572

Copyright 2025 Arizona Regional Multiple Listing Service, Inc. All rights reserved.






