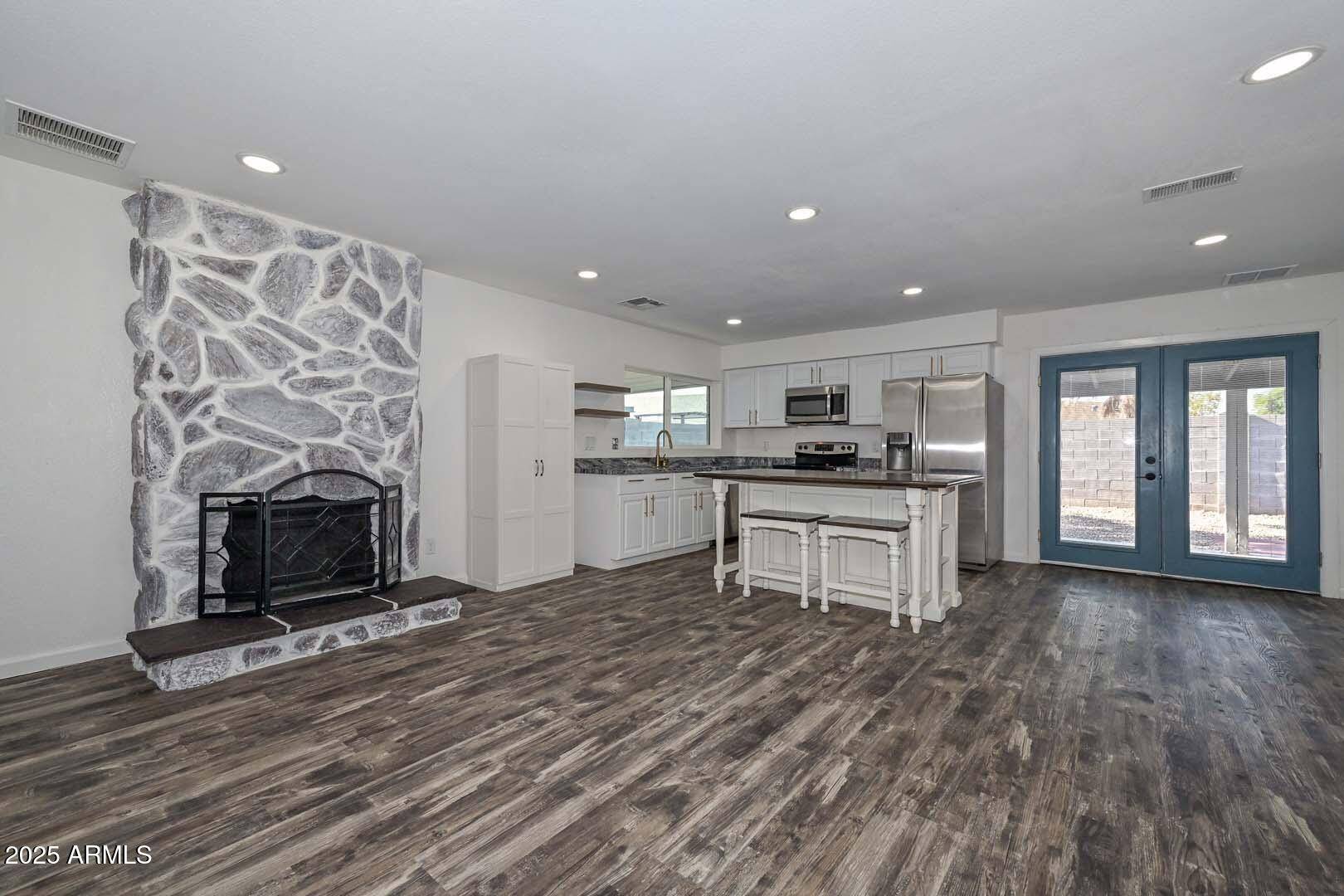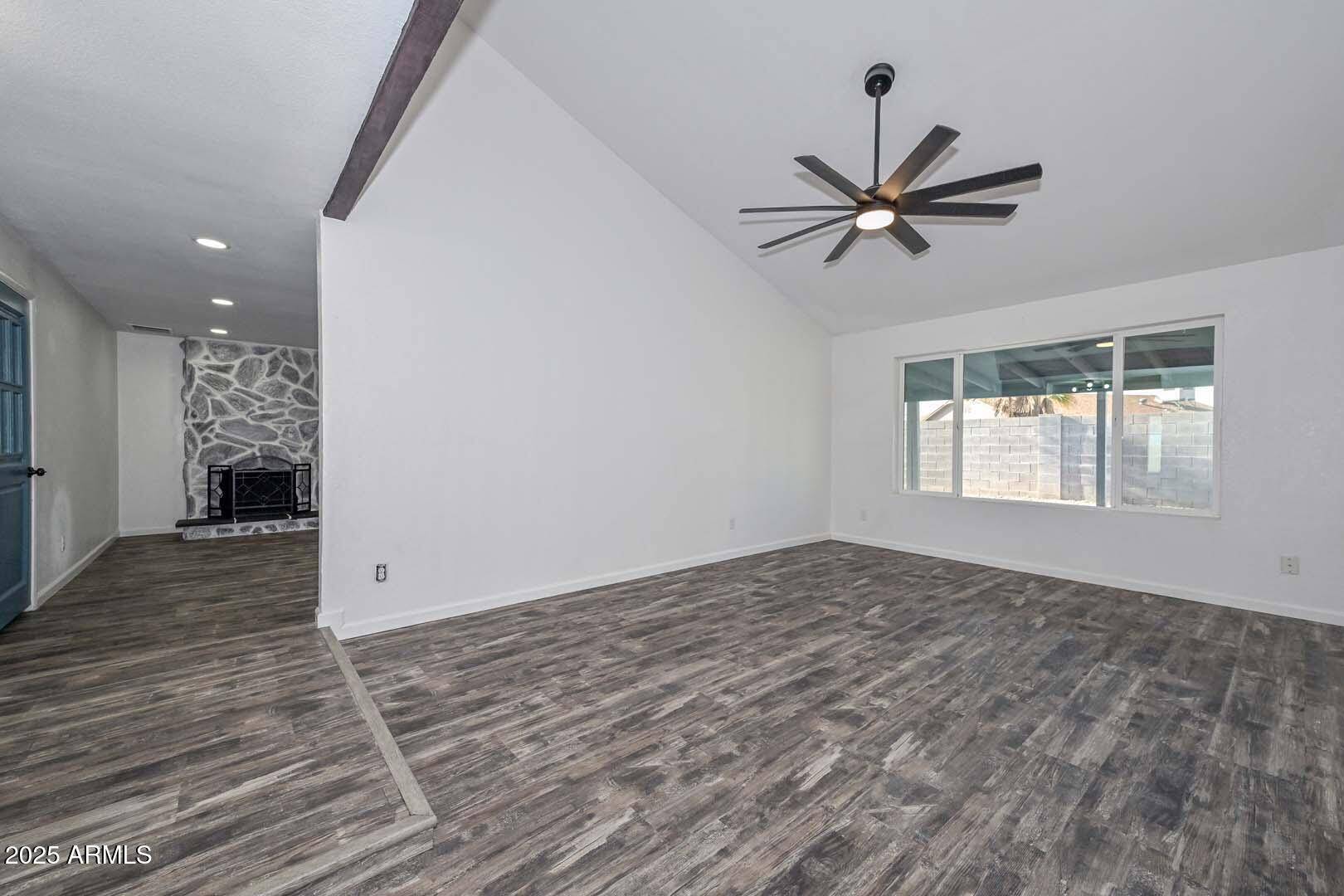4235 W ASTER Drive Phoenix, AZ 85029
3 Beds
2 Baths
1,554 SqFt
UPDATED:
Key Details
Property Type Single Family Home
Sub Type Single Family Residence
Listing Status Active
Purchase Type For Sale
Square Footage 1,554 sqft
Price per Sqft $260
Subdivision Tamarron 1
MLS Listing ID 6891257
Style Ranch
Bedrooms 3
HOA Y/N No
Year Built 1977
Annual Tax Amount $1,252
Tax Year 2024
Lot Size 7,486 Sqft
Acres 0.17
Property Sub-Type Single Family Residence
Source Arizona Regional Multiple Listing Service (ARMLS)
Property Description
LOCATION -Freeways = i17,101, and the 10. HOSPITAL = Thunderbird, COLLEGE = ASU West, GROCERY=Sprouts, Frys, Safeway and plenty of shopping and a gym, and a Starbucks all nearby. NEW windows in the house (all except primary bath small window).
Bathrooms already remodeled also. BONUS ROOM for storage in garage- move in ready!
Location
State AZ
County Maricopa
Community Tamarron 1
Direction i17 exit to thunderbird and go west 3 miles then south on 43rd right on Aster - house on the corner.
Rooms
Den/Bedroom Plus 3
Separate Den/Office N
Interior
Interior Features High Speed Internet, Granite Counters, Eat-in Kitchen, Vaulted Ceiling(s), Kitchen Island, Pantry, Full Bth Master Bdrm
Heating Electric
Cooling Central Air, Ceiling Fan(s), Programmable Thmstat
Flooring Laminate
Fireplaces Type 1 Fireplace
Fireplace Yes
Appliance Built-In Electric Oven
SPA None
Exterior
Parking Features RV Access/Parking, RV Gate, Garage Door Opener, Golf Cart Garage
Garage Spaces 2.0
Carport Spaces 2
Garage Description 2.0
Fence Other, Block
Roof Type Composition
Porch Covered Patio(s)
Building
Lot Description Corner Lot, Desert Back, Desert Front, Gravel/Stone Front, Gravel/Stone Back
Story 1
Builder Name Cavalier Homes
Sewer Public Sewer
Water City Water
Architectural Style Ranch
New Construction No
Schools
Elementary Schools Chaparral Elementary School
Middle Schools Desert Foothills Middle School
High Schools Moon Valley High School
School District Glendale Union High School District
Others
HOA Fee Include No Fees
Senior Community No
Tax ID 149-27-047
Ownership Fee Simple
Acceptable Financing Cash, 1031 Exchange, FHA, VA Loan
Horse Property N
Listing Terms Cash, 1031 Exchange, FHA, VA Loan
Virtual Tour https://vt.arizonaimaging.com/listing/58621-mls/

Copyright 2025 Arizona Regional Multiple Listing Service, Inc. All rights reserved.





