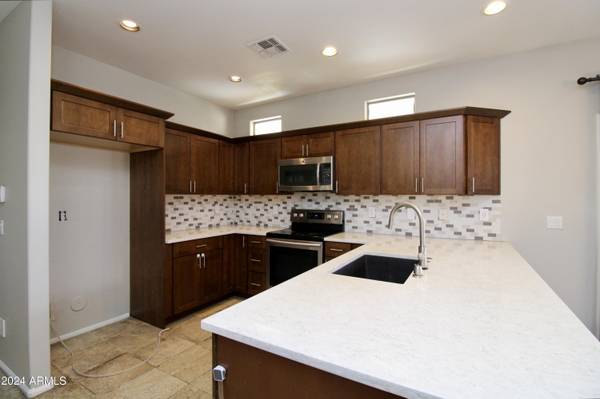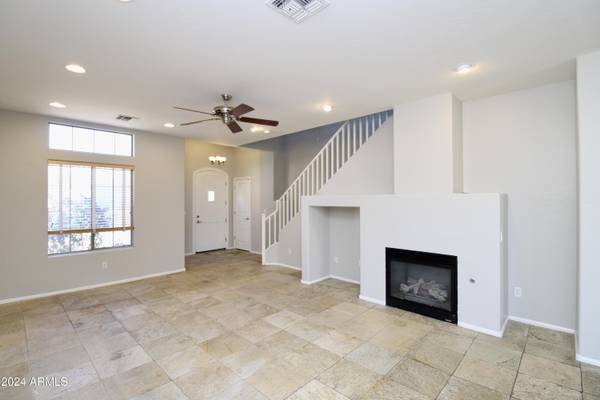16914 N 50TH Way Scottsdale, AZ 85254
3 Beds
3 Baths
2,293 SqFt
UPDATED:
12/30/2024 08:27 PM
Key Details
Property Type Single Family Home
Sub Type Single Family - Detached
Listing Status Pending
Purchase Type For Rent
Square Footage 2,293 sqft
Subdivision Encantobella
MLS Listing ID 6791621
Style Spanish
Bedrooms 3
HOA Y/N Yes
Originating Board Arizona Regional Multiple Listing Service (ARMLS)
Year Built 2002
Lot Size 4,319 Sqft
Acres 0.1
Property Description
2,293 SQ FT! 3 bedroom, 3 bath home in Scottsdale's Encantobella neighborhood. Desirable two-story floor plan. Charming kitchen with included appliances: Dishwasher, Dryer, Microwave, Oven, Refrigerator, and Washer. Spacious living areas, perfect for entertaining! Carpet and tile flooring in all the right places. Primary suite features a walk-in closet. This home offers 3 nicely sized bedrooms. Flexible bonus space perfect for a home office or den. Enjoy a fenced backyard a covered patio. 2 car garage! Located in the desirable Encantobella community. Great Scottsdale location with nearby schools, parks, dining, and entertainment. Community amenities include community pool, playgrounds, and gated entry.
Location
State AZ
County Maricopa
Community Encantobella
Rooms
Other Rooms Loft
Master Bedroom Upstairs
Den/Bedroom Plus 4
Separate Den/Office N
Interior
Interior Features Upstairs, Central Vacuum, Vaulted Ceiling(s), Pantry, Double Vanity, Full Bth Master Bdrm, Separate Shwr & Tub, High Speed Internet
Heating Natural Gas
Cooling Programmable Thmstat, Refrigeration, Ceiling Fan(s)
Flooring Carpet, Tile
Fireplaces Number 1 Fireplace
Fireplaces Type 1 Fireplace
Furnishings Unfurnished
Fireplace Yes
Laundry Washer Hookup, Dryer Included, Washer Included
Exterior
Exterior Feature Covered Patio(s)
Garage Spaces 2.0
Garage Description 2.0
Fence Block
Pool None
Landscape Description Irrigation Back
Community Features Gated Community, Community Pool, Near Bus Stop
Roof Type Tile
Private Pool No
Building
Lot Description Sprinklers In Rear, Sprinklers In Front, Cul-De-Sac, Gravel/Stone Front, Grass Back, Auto Timer H2O Back, Irrigation Back
Story 2
Builder Name Unknown
Sewer Public Sewer
Water City Water
Architectural Style Spanish
Structure Type Covered Patio(s)
New Construction No
Schools
Elementary Schools Whispering Wind Academy
Middle Schools Explorer Middle School
High Schools Horizon High School
School District Paradise Valley Unified District
Others
Pets Allowed Call
HOA Name City Prop. Mgmt. Co
Senior Community No
Tax ID 215-32-641
Horse Property N

Copyright 2025 Arizona Regional Multiple Listing Service, Inc. All rights reserved.





