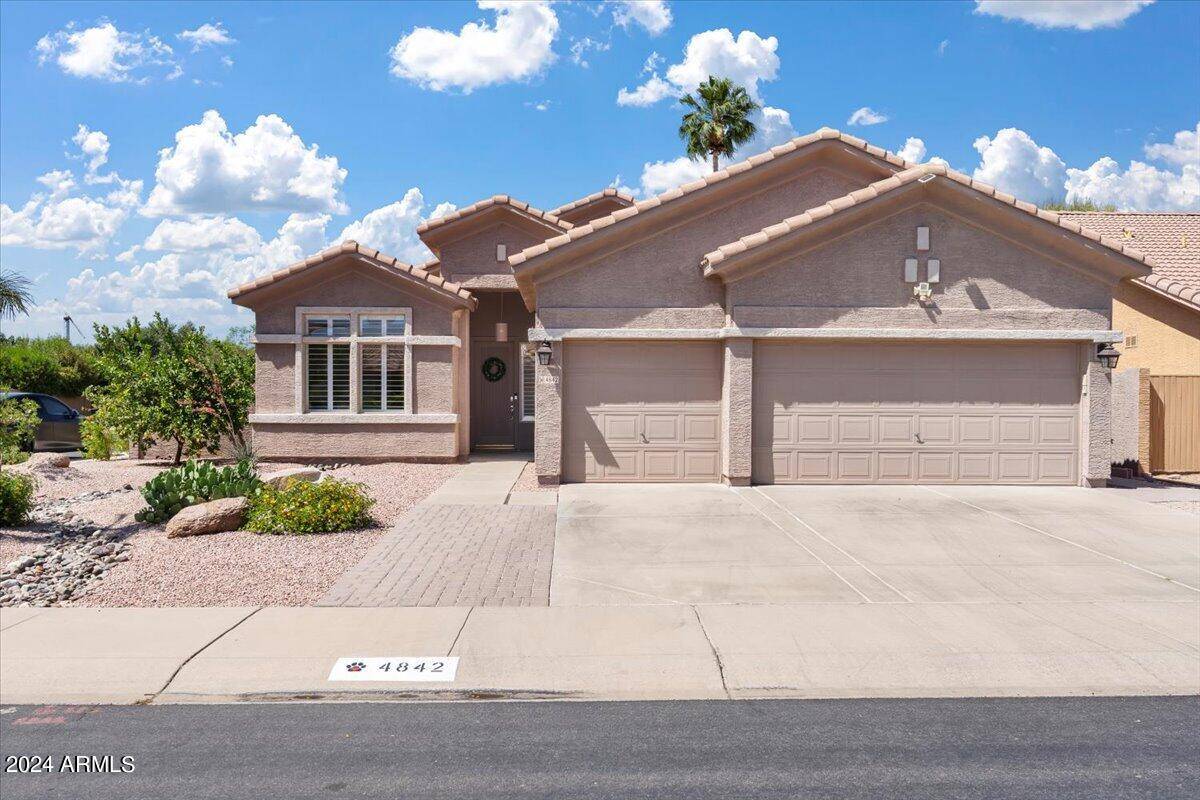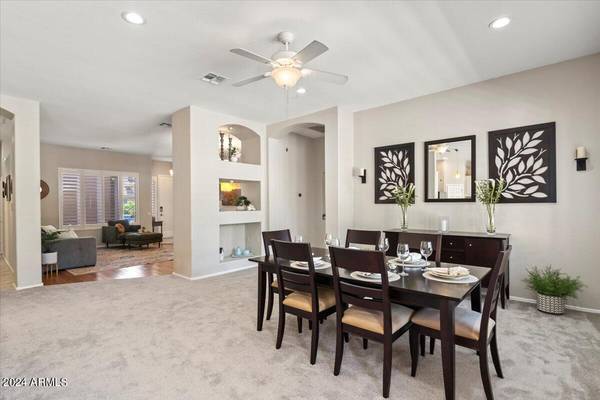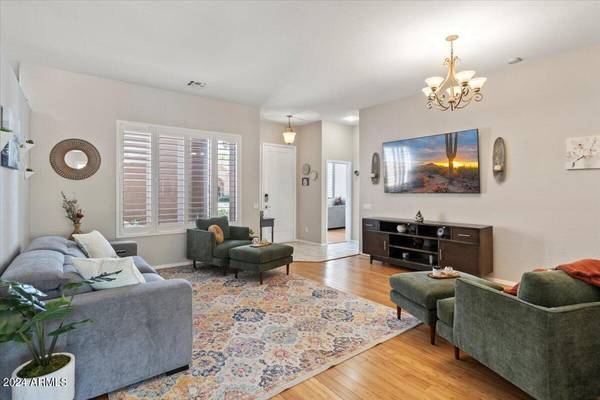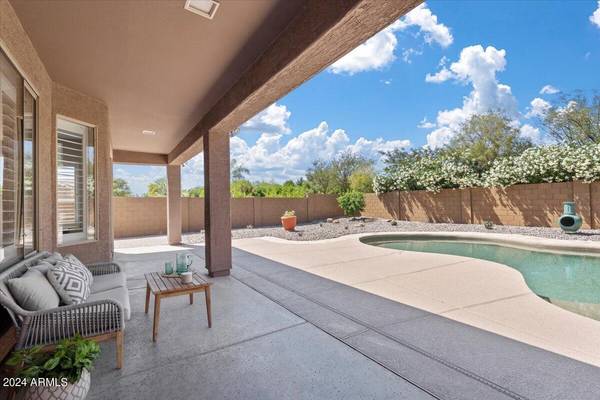4842 E CHARLESTON Avenue Scottsdale, AZ 85254
4 Beds
3 Baths
2,135 SqFt
UPDATED:
01/05/2025 08:04 AM
Key Details
Property Type Single Family Home
Sub Type Single Family - Detached
Listing Status Active
Purchase Type For Sale
Square Footage 2,135 sqft
Price per Sqft $421
Subdivision Del Camino Ranch
MLS Listing ID 6790740
Style Ranch
Bedrooms 4
HOA Fees $186/qua
HOA Y/N Yes
Originating Board Arizona Regional Multiple Listing Service (ARMLS)
Year Built 1998
Annual Tax Amount $4,094
Tax Year 2023
Lot Size 8,471 Sqft
Acres 0.19
Property Description
Location
State AZ
County Maricopa
Community Del Camino Ranch
Direction North to Charleston , East to home.
Rooms
Master Bedroom Split
Den/Bedroom Plus 4
Separate Den/Office N
Interior
Interior Features Eat-in Kitchen, Breakfast Bar, Drink Wtr Filter Sys, Soft Water Loop, Pantry, 2 Master Baths, Double Vanity, Full Bth Master Bdrm, Separate Shwr & Tub, High Speed Internet, Granite Counters
Heating Natural Gas
Cooling Programmable Thmstat, Refrigeration
Flooring Carpet, Tile, Wood
Fireplaces Number No Fireplace
Fireplaces Type None
Fireplace No
Window Features Sunscreen(s),Dual Pane
SPA None
Exterior
Exterior Feature Covered Patio(s), Patio, Private Yard
Parking Features Attch'd Gar Cabinets, Dir Entry frm Garage, Electric Door Opener
Garage Spaces 3.0
Garage Description 3.0
Fence Block
Pool Play Pool, Heated, Private
Community Features Playground
Amenities Available Management, Rental OK (See Rmks)
View Mountain(s)
Roof Type Tile
Private Pool Yes
Building
Lot Description Sprinklers In Rear, Sprinklers In Front, Corner Lot, Desert Back, Desert Front, Auto Timer H2O Front, Auto Timer H2O Back
Story 1
Builder Name Richmond American
Sewer Sewer in & Cnctd, Public Sewer
Water City Water
Architectural Style Ranch
Structure Type Covered Patio(s),Patio,Private Yard
New Construction No
Schools
Elementary Schools Copper Canyon Elementary School
Middle Schools Pinnacle High School
High Schools Pinnacle High School
School District Paradise Valley Unified District
Others
HOA Name Del Camino
HOA Fee Include Maintenance Grounds
Senior Community No
Tax ID 215-11-928
Ownership Fee Simple
Acceptable Financing Conventional, FHA, Lease Purchase, Owner May Carry, VA Loan
Horse Property N
Listing Terms Conventional, FHA, Lease Purchase, Owner May Carry, VA Loan

Copyright 2025 Arizona Regional Multiple Listing Service, Inc. All rights reserved.





