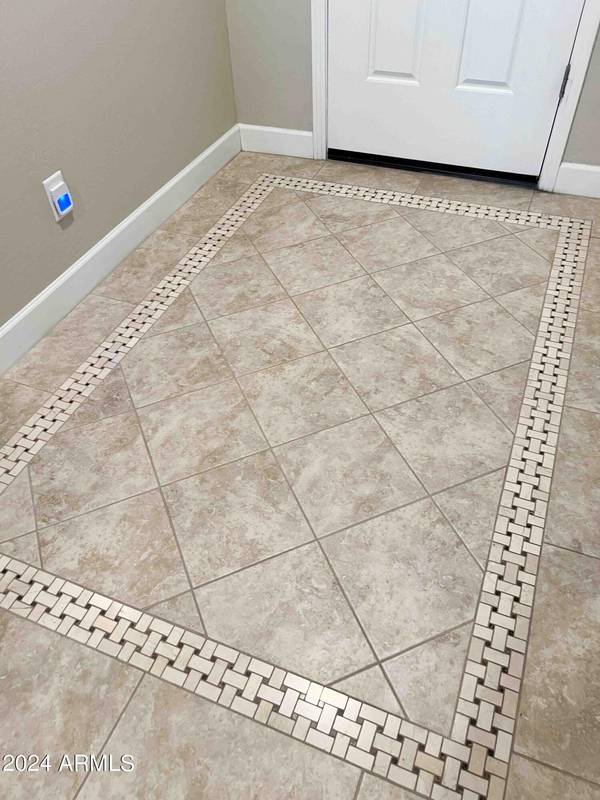
16946 W HOLLY Street Goodyear, AZ 85395
2 Beds
2 Baths
1,780 SqFt
UPDATED:
11/23/2024 12:49 AM
Key Details
Property Type Townhouse
Sub Type Townhouse
Listing Status Active
Purchase Type For Sale
Square Footage 1,780 sqft
Price per Sqft $314
Subdivision Pebblecreek Phase 2 Unit 55A
MLS Listing ID 6772107
Bedrooms 2
HOA Fees $2,690
HOA Y/N Yes
Originating Board Arizona Regional Multiple Listing Service (ARMLS)
Year Built 2018
Annual Tax Amount $2,373
Tax Year 2024
Lot Size 5,115 Sqft
Acres 0.12
Property Description
Owners have access to both Tuscany & Eagles Nest (across street) restaurants and facilities. See MORE for HOA See HOA Addendum with costs - Exterior Blanket insurance, Roof repair/replace, exterior maintenance, front yard plants/maintenance, Pest Control, Club House, Tennis, Pickleball, Guarded gate, Fitness, Restaurants, dog park, and more.
Location
State AZ
County Maricopa
Community Pebblecreek Phase 2 Unit 55A
Direction South on Pebble Creek; right on Clubhouse Drive to GATE. Give guard address of property. Then straight to Edgemont Drive (right); left on 169th Ave; right on Roanoke; right on Holly to home on right
Rooms
Master Bedroom Split
Den/Bedroom Plus 3
Separate Den/Office Y
Interior
Interior Features Breakfast Bar, No Interior Steps, Kitchen Island, Pantry, 3/4 Bath Master Bdrm, Double Vanity
Heating Natural Gas
Cooling Refrigeration, Ceiling Fan(s)
Flooring Tile, Wood
Fireplaces Number No Fireplace
Fireplaces Type None
Fireplace No
Window Features Dual Pane
SPA None
Exterior
Exterior Feature Private Pickleball Court(s), Covered Patio(s)
Garage Attch'd Gar Cabinets, Dir Entry frm Garage, Electric Door Opener
Garage Spaces 2.0
Garage Description 2.0
Fence Block, Wrought Iron
Pool None
Community Features Gated Community, Pickleball Court(s), Community Spa Htd, Community Pool Htd, Community Media Room, Guarded Entry, Golf, Tennis Court(s), Biking/Walking Path, Clubhouse, Fitness Center
Waterfront No
Roof Type Tile
Private Pool No
Building
Lot Description Desert Front, Synthetic Grass Back
Story 1
Unit Features Ground Level
Builder Name Robson
Sewer Public Sewer
Water City Water
Structure Type Private Pickleball Court(s),Covered Patio(s)
New Construction Yes
Schools
Elementary Schools Adult
Middle Schools Adult
High Schools Adult
School District Agua Fria Union High School District
Others
HOA Name Pebble Creek HOA
HOA Fee Include Roof Repair,Insurance,Pest Control,Maintenance Grounds,Street Maint,Front Yard Maint,Roof Replacement,Maintenance Exterior
Senior Community Yes
Tax ID 508-15-610
Ownership Fee Simple
Acceptable Financing Conventional
Horse Property N
Listing Terms Conventional
Special Listing Condition Age Restricted (See Remarks)

Copyright 2024 Arizona Regional Multiple Listing Service, Inc. All rights reserved.






