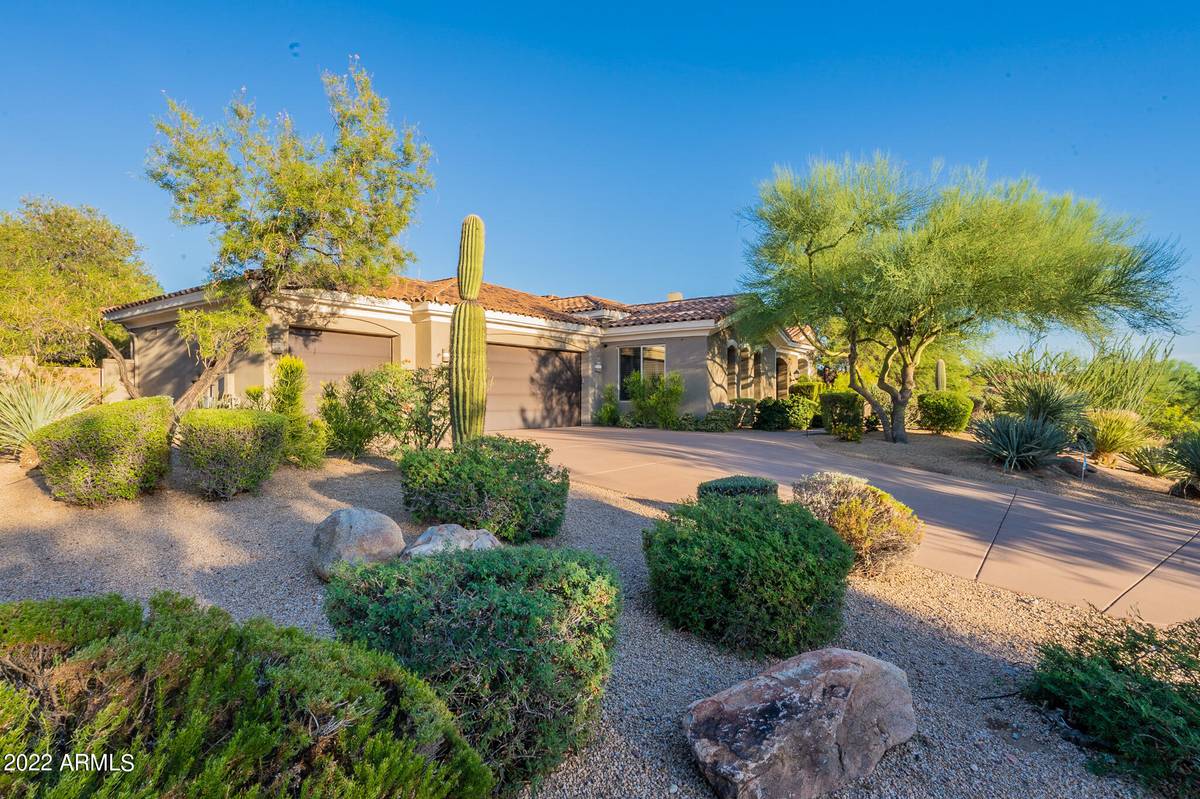19947 N 94TH Way Scottsdale, AZ 85255
5 Beds
4.5 Baths
5,702 SqFt
UPDATED:
12/13/2024 10:36 PM
Key Details
Property Type Single Family Home
Sub Type Single Family - Detached
Listing Status Active
Purchase Type For Sale
Square Footage 5,702 sqft
Price per Sqft $595
Subdivision La Strada
MLS Listing ID 6758877
Style Santa Barbara/Tuscan
Bedrooms 5
HOA Fees $596/qua
HOA Y/N Yes
Originating Board Arizona Regional Multiple Listing Service (ARMLS)
Year Built 2002
Annual Tax Amount $9,554
Tax Year 2023
Lot Size 0.681 Acres
Acres 0.68
Property Description
Location
State AZ
County Maricopa
Community La Strada
Direction From the 101 go North on Pima/Princess to Sierra Pinta. Right on Sierra Pinta to gate code box at La Strada. First right after gate to 4th home on left.
Rooms
Other Rooms Great Room, Media Room, BonusGame Room
Master Bedroom Split
Den/Bedroom Plus 7
Separate Den/Office Y
Interior
Interior Features Breakfast Bar, Drink Wtr Filter Sys, Fire Sprinklers, No Interior Steps, Soft Water Loop, Wet Bar, Kitchen Island, Pantry, Double Vanity, Full Bth Master Bdrm, Separate Shwr & Tub, High Speed Internet, Smart Home, Granite Counters
Heating Natural Gas
Cooling Refrigeration, Programmable Thmstat
Flooring Carpet, Stone, Wood
Fireplaces Type 3+ Fireplace, Exterior Fireplace, Family Room, Master Bedroom, Gas
Fireplace Yes
Window Features Sunscreen(s),Dual Pane,Low-E,Mechanical Sun Shds
SPA Above Ground,Heated
Exterior
Exterior Feature Other, Covered Patio(s), Gazebo/Ramada, Misting System, Patio, Private Yard, Built-in Barbecue
Parking Features Attch'd Gar Cabinets, Electric Door Opener
Garage Spaces 3.0
Garage Description 3.0
Fence Wrought Iron
Pool Lap, Private
Landscape Description Irrigation Back, Irrigation Front
Community Features Gated Community
Amenities Available Management, Rental OK (See Rmks)
View Mountain(s)
Roof Type Tile
Accessibility Zero-Grade Entry, Bath Grab Bars, Accessible Hallway(s)
Private Pool Yes
Building
Lot Description Sprinklers In Rear, Sprinklers In Front, Desert Back, Desert Front, Gravel/Stone Front, Gravel/Stone Back, Grass Back, Auto Timer H2O Front, Auto Timer H2O Back, Irrigation Front, Irrigation Back
Story 1
Builder Name Monterey
Sewer Public Sewer
Water City Water
Architectural Style Santa Barbara/Tuscan
Structure Type Other,Covered Patio(s),Gazebo/Ramada,Misting System,Patio,Private Yard,Built-in Barbecue
New Construction No
Schools
Elementary Schools Copper Ridge Elementary School
Middle Schools Copper Ridge Middle School
High Schools Chaparral High School
School District Scottsdale Unified District
Others
HOA Name La Strada Community
HOA Fee Include Maintenance Grounds,Street Maint
Senior Community No
Tax ID 217-12-935
Ownership Fee Simple
Acceptable Financing Conventional, FHA, VA Loan
Horse Property N
Listing Terms Conventional, FHA, VA Loan

Copyright 2024 Arizona Regional Multiple Listing Service, Inc. All rights reserved.





