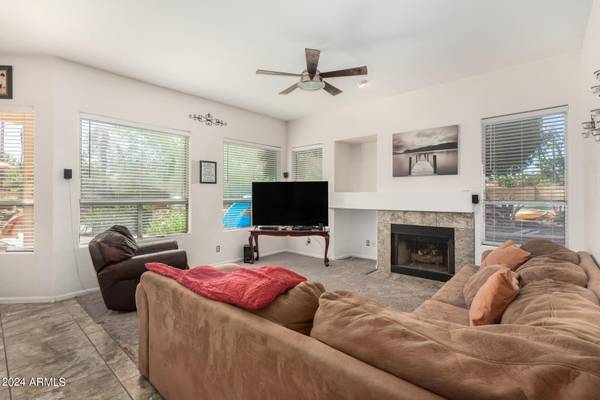
1201 W WASHINGTON Avenue Gilbert, AZ 85233
5 Beds
3 Baths
2,876 SqFt
UPDATED:
10/28/2024 06:41 PM
Key Details
Property Type Single Family Home
Sub Type Single Family - Detached
Listing Status Active
Purchase Type For Sale
Square Footage 2,876 sqft
Price per Sqft $256
Subdivision Estates At North Shore Unit 1
MLS Listing ID 6755750
Style Ranch
Bedrooms 5
HOA Fees $577
HOA Y/N Yes
Originating Board Arizona Regional Multiple Listing Service (ARMLS)
Year Built 1994
Annual Tax Amount $2,773
Tax Year 2023
Lot Size 0.386 Acres
Acres 0.39
Property Description
Location
State AZ
County Maricopa
Community Estates At North Shore Unit 1
Direction Head east on W Elliot Rd. Turn left onto N Ocean Dr. Turn right at the 1st cross street onto W Washington Ave. Destination will be on the right.
Rooms
Other Rooms Family Room
Master Bedroom Upstairs
Den/Bedroom Plus 5
Separate Den/Office N
Interior
Interior Features Upstairs, Eat-in Kitchen, Breakfast Bar, Drink Wtr Filter Sys, Vaulted Ceiling(s), Kitchen Island, Pantry, Double Vanity, Full Bth Master Bdrm, Separate Shwr & Tub, High Speed Internet, Granite Counters
Heating Natural Gas
Cooling Refrigeration, Ceiling Fan(s)
Flooring Carpet, Tile
Fireplaces Number 1 Fireplace
Fireplaces Type 1 Fireplace, Family Room, Gas
Fireplace Yes
Window Features Sunscreen(s),Dual Pane
SPA None
Exterior
Exterior Feature Other, Covered Patio(s), Misting System, Patio, Built-in Barbecue
Garage Attch'd Gar Cabinets, Dir Entry frm Garage, Electric Door Opener, RV Gate
Garage Spaces 3.0
Garage Description 3.0
Fence Block
Pool Fenced, Private
Community Features Community Pool Htd, Playground, Biking/Walking Path
Roof Type Tile
Accessibility Bath Raised Toilet, Bath Grab Bars
Private Pool Yes
Building
Lot Description Sprinklers In Rear, Sprinklers In Front, Corner Lot, Grass Front, Grass Back, Auto Timer H2O Front, Auto Timer H2O Back
Story 2
Builder Name UDC Homes
Sewer Public Sewer
Water City Water
Architectural Style Ranch
Structure Type Other,Covered Patio(s),Misting System,Patio,Built-in Barbecue
New Construction Yes
Schools
Elementary Schools Playa Del Rey Elementary School
Middle Schools Gilbert High School
High Schools Mesquite High School
School District Gilbert Unified District
Others
HOA Name North Shore Comm HOA
HOA Fee Include Maintenance Grounds
Senior Community No
Tax ID 302-21-081
Ownership Fee Simple
Acceptable Financing Conventional, FHA, VA Loan
Horse Property N
Listing Terms Conventional, FHA, VA Loan

Copyright 2024 Arizona Regional Multiple Listing Service, Inc. All rights reserved.






