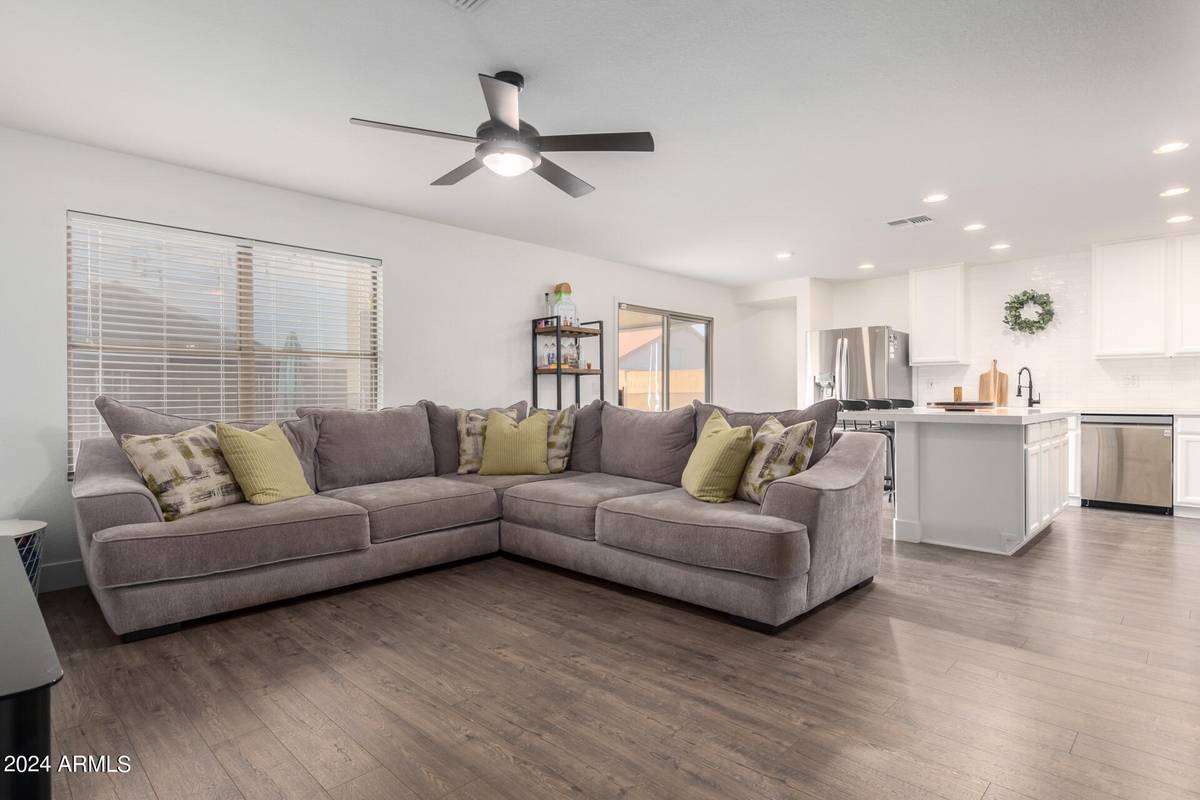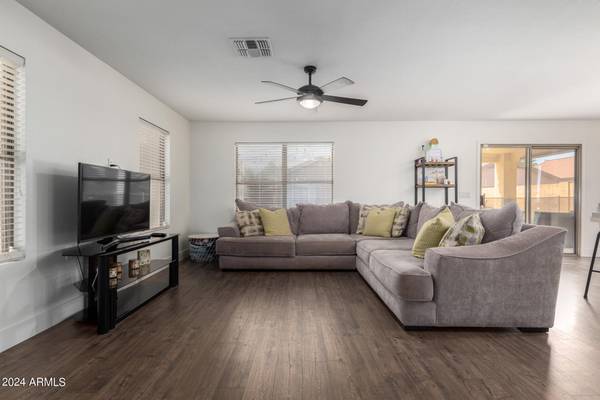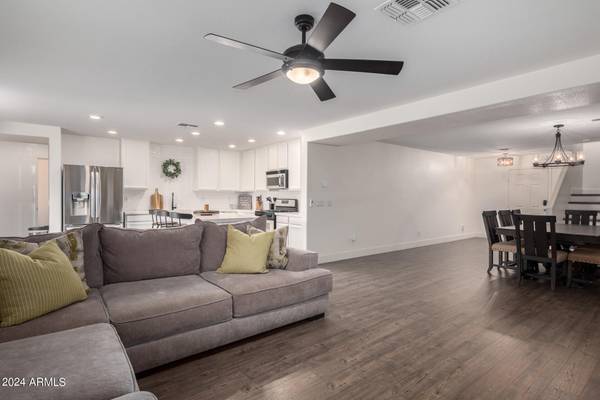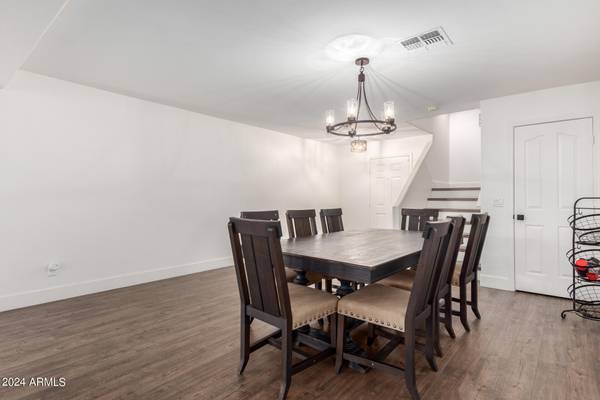
3061 E SANTA ROSA Drive Gilbert, AZ 85234
3 Beds
2.5 Baths
2,267 SqFt
UPDATED:
11/14/2024 08:37 PM
Key Details
Property Type Single Family Home
Sub Type Single Family - Detached
Listing Status Active
Purchase Type For Sale
Square Footage 2,267 sqft
Price per Sqft $255
Subdivision K & B At Baseline And Higley
MLS Listing ID 6741746
Style Santa Barbara/Tuscan
Bedrooms 3
HOA Fees $100/mo
HOA Y/N Yes
Originating Board Arizona Regional Multiple Listing Service (ARMLS)
Year Built 2003
Annual Tax Amount $1,590
Tax Year 2023
Lot Size 4,289 Sqft
Acres 0.1
Property Description
Location
State AZ
County Maricopa
Community K & B At Baseline And Higley
Direction Head east on Baseline Rd, Turn right onto Claiborne Ave, Turn left onto Moore Ave, Turn right onto St Paul Dr, Turn left onto Santa Rosa Dr, Turn right. Property will be on the right.
Rooms
Other Rooms Loft, Great Room
Master Bedroom Upstairs
Den/Bedroom Plus 4
Separate Den/Office N
Interior
Interior Features Upstairs, Eat-in Kitchen, Breakfast Bar, 9+ Flat Ceilings, Kitchen Island, Pantry, Double Vanity, Full Bth Master Bdrm, Separate Shwr & Tub, High Speed Internet
Heating Electric
Cooling Refrigeration, Ceiling Fan(s)
Flooring Vinyl
Fireplaces Number No Fireplace
Fireplaces Type None
Fireplace No
Window Features Dual Pane
SPA Above Ground,Private
Exterior
Exterior Feature Covered Patio(s), Patio, Built-in Barbecue
Garage Dir Entry frm Garage, Electric Door Opener
Garage Spaces 2.0
Garage Description 2.0
Fence Block
Pool Private
Community Features Transportation Svcs, Near Bus Stop, Playground, Biking/Walking Path
Amenities Available Management
Waterfront No
Roof Type Tile
Private Pool Yes
Building
Lot Description Cul-De-Sac, Gravel/Stone Front, Gravel/Stone Back, Synthetic Grass Back
Story 2
Builder Name KB Homes
Sewer Public Sewer
Water City Water
Architectural Style Santa Barbara/Tuscan
Structure Type Covered Patio(s),Patio,Built-in Barbecue
New Construction Yes
Schools
Elementary Schools Pioneer Elementary School - Gilbert
Middle Schools Highland Jr High School
High Schools Highland High School
School District Gilbert Unified District
Others
HOA Name Baseline & Higley
HOA Fee Include Maintenance Grounds,Street Maint
Senior Community No
Tax ID 304-08-885
Ownership Fee Simple
Acceptable Financing Conventional
Horse Property N
Listing Terms Conventional

Copyright 2024 Arizona Regional Multiple Listing Service, Inc. All rights reserved.






