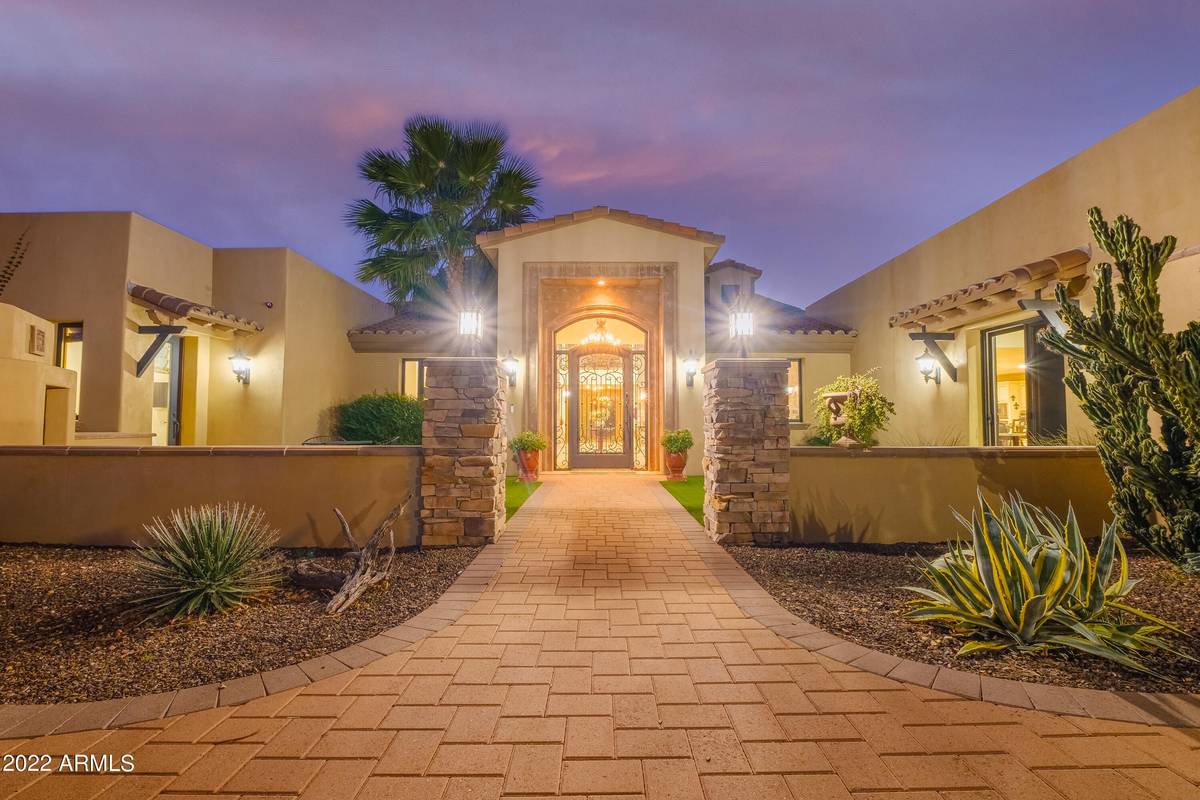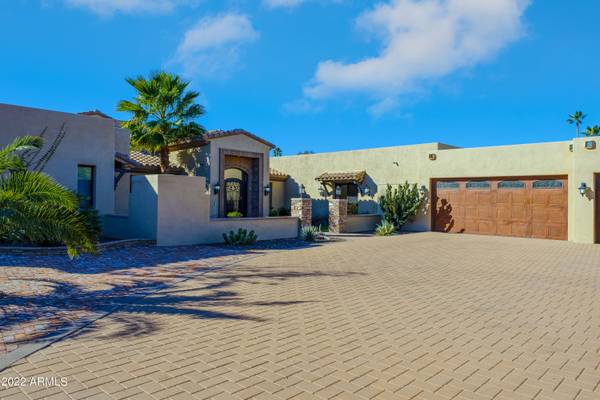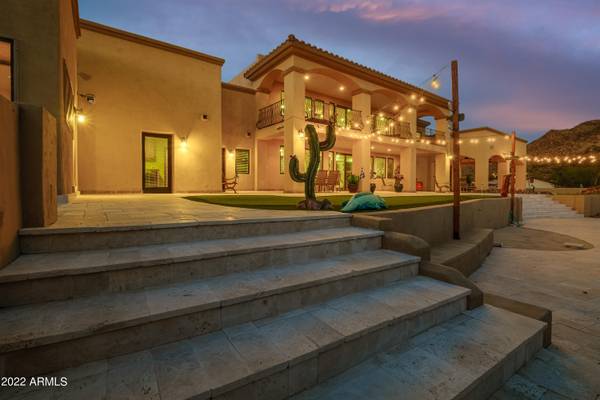4819 E HUMMINGBIRD Lane Paradise Valley, AZ 85253
6 Beds
5.5 Baths
6,930 SqFt
UPDATED:
12/19/2024 01:49 PM
Key Details
Property Type Single Family Home
Sub Type Single Family - Detached
Listing Status Active
Purchase Type For Rent
Square Footage 6,930 sqft
Subdivision Paradise Del Este
MLS Listing ID 6353479
Style Santa Barbara/Tuscan
Bedrooms 6
HOA Y/N No
Originating Board Arizona Regional Multiple Listing Service (ARMLS)
Year Built 2012
Lot Size 1.078 Acres
Acres 1.08
Property Description
Please ask any questions you may have before you apply. Applicant to verify all facts & figures material to them. Internet is provided so Streaming will be your TV access, No Cable Provided. You must have your own P.O. Box if you wish to receive mail at the Property.
Location
State AZ
County Maricopa
Community Paradise Del Este
Rooms
Other Rooms Great Room, Family Room, BonusGame Room
Guest Accommodations 524.0
Master Bedroom Split
Den/Bedroom Plus 8
Separate Den/Office Y
Interior
Interior Features Master Downstairs, Breakfast Bar, Kitchen Island, Pantry, Double Vanity, Full Bth Master Bdrm, Separate Shwr & Tub, Tub with Jets, High Speed Internet, Granite Counters
Heating Electric
Cooling Refrigeration
Flooring Stone, Wood
Fireplaces Number 3 Fireplaces
Fireplaces Type Exterior Fireplace, 3+ Fireplaces, Family Room, Master Bedroom, Gas
Furnishings Furnished
Fireplace Yes
Window Features Dual Pane
Laundry Dryer Included, Inside, Washer Included
Exterior
Exterior Feature Balcony, Circular Drive, Covered Patio(s), Misting System, Patio, Private Yard, Separate Guest House
Parking Features Electric Door Opener
Garage Spaces 4.0
Garage Description 4.0
Fence Block, Wrought Iron
Pool Private
View Mountain(s)
Roof Type Tile,Foam
Private Pool Yes
Building
Lot Description Sprinklers In Rear, Sprinklers In Front, Cul-De-Sac, Gravel/Stone Front, Synthetic Grass Frnt, Synthetic Grass Back, Auto Timer H2O Front, Auto Timer H2O Back
Story 2
Builder Name CUSTOM
Sewer Septic Tank
Water Pvt Water Company
Architectural Style Santa Barbara/Tuscan
Structure Type Balcony,Circular Drive,Covered Patio(s),Misting System,Patio,Private Yard, Separate Guest House
New Construction No
Schools
Elementary Schools Kiva Elementary School
Middle Schools Mohave Middle School
High Schools Saguaro High School
School District Scottsdale Unified District
Others
Pets Allowed Lessor Approval
Senior Community No
Tax ID 169-08-046-A
Horse Property N

Copyright 2024 Arizona Regional Multiple Listing Service, Inc. All rights reserved.





